ACACIA ESTATE, BOTANIC RIDGE: Lap up the easy living within this contemporary 2-storey townhouse that's located in the prized Acacia estate. Set to spoil with its comfortable design, quality finishes and enviable address within footsteps of all local essentials, 34 Saddleback Road is yours for the taking!
Literally metres to the newly constructed Botanic Ridge Village shopping mall with the local primary school, picturesque wetlands and future sporting precinct just beyond, this prized new community is all about lifestyle ease and tranquillity, yet is still under an hour from the CBD.
Impressing with its generous dimensions, this gem is ideally suited to singles, couples and families alike. The residence itself boasts a flexible configuration with up to 4 bedrooms and 2 living zones in a modern palette of taupe, cream and chocolate.
A well-appointed hostess kitchen, complete with stainless steel appliances, gas cooktop and subway tiling, shares an open flow with the primary living area that cascades out through sliding glass doors into the north-facing alfresco patio. This area, coupled with the private courtyard garden for summertime BBQs, has to be one of the major selling attractions.
The upstairs 4-meter rumpus room / 4th bedroom enjoys its own viewing balcony, while the master ensuite, full family bathroom, guest powder room, split system air-conditioning and the double garage have household comforts and conveniences well covered!
A short drive to multiple golf courses, Royal Botanic Gardens and the major shopping facilities within the Cranbourne Park Shopping Centre, this location is ideal for investors and also offers a downsizing dream for retirees.
Make an enquiry today before it's SELLING ... SELLING ... SOLD!
DISCLAIMERS:
Every precaution has been taken to establish the accuracy of the above information, however, it does not constitute any representation by the vendor, agent or agency.
Some of the images used for the purposes of marketing were obtained from the advertising campaign for a comparable property.
Our floor plans are for representational purposes only and should be used as such. We accept no liability for the accuracy or details contained in our floor plans.
Due to private buyer inspections, the status of the sale may change prior to pending Open Homes. As a result, we suggest you confirm the listing status before inspecting.

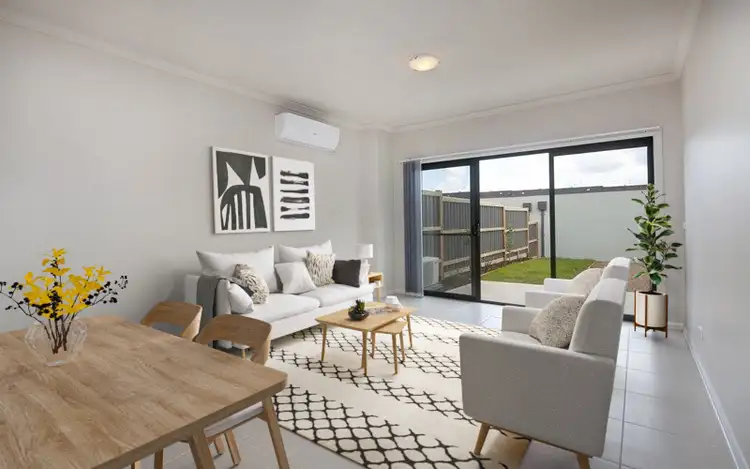

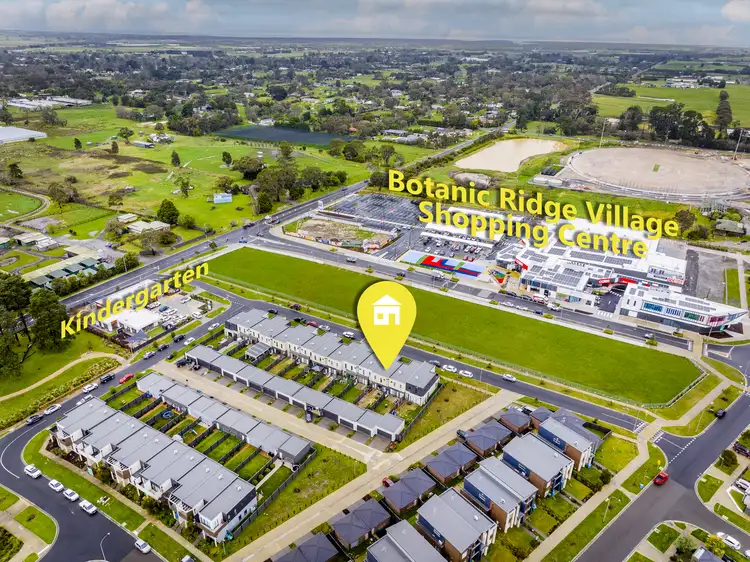
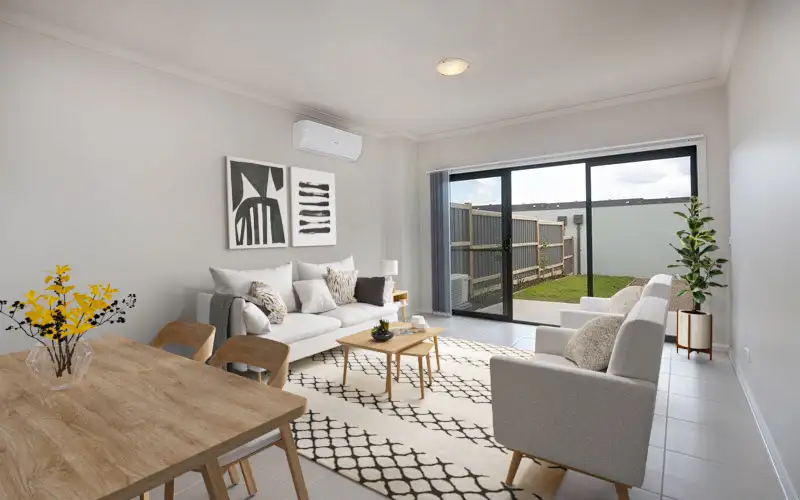


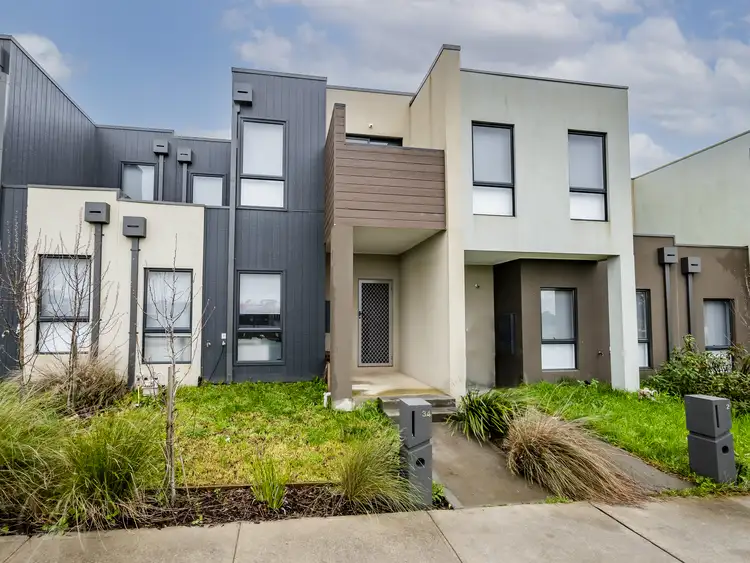
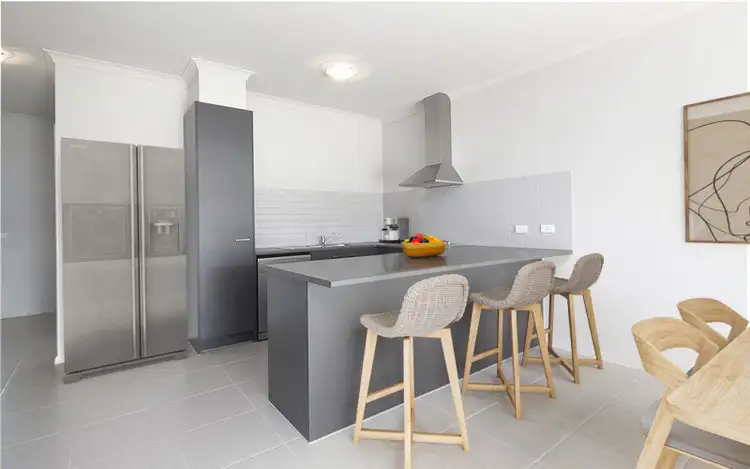
 View more
View more View more
View more View more
View more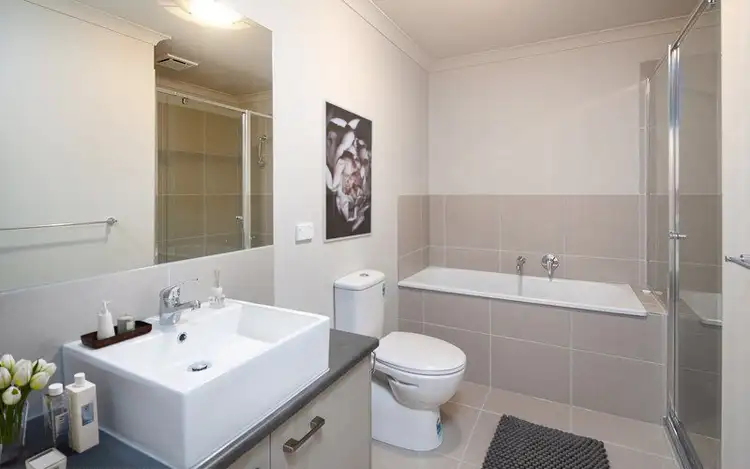 View more
View more


