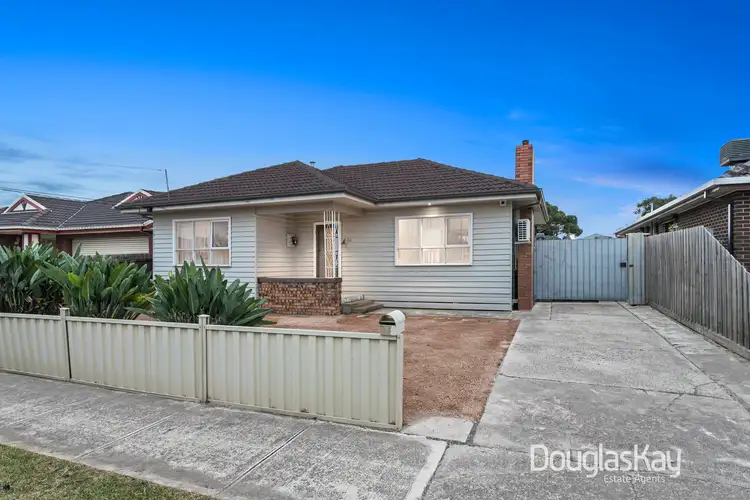$690,000
2 Bed • 1 Bath • 0 Car • 623m²



+22
Sold





+20
Sold
34 Sandford Avenue, Sunshine North VIC 3020
Copy address
$690,000
What's around Sandford Avenue
House description
Interactive media & resources
What's around Sandford Avenue
 View more
View more View more
View more View more
View more View more
View moreContact the real estate agent

Peter Kay
Douglas Kay Real Estate
0Not yet rated
Send an enquiry
This property has been sold
But you can still contact the agent34 Sandford Avenue, Sunshine North VIC 3020
Nearby schools in and around Sunshine North, VIC
Top reviews by locals of Sunshine North, VIC 3020
Discover what it's like to live in Sunshine North before you inspect or move.
Discussions in Sunshine North, VIC
Wondering what the latest hot topics are in Sunshine North, Victoria?
Similar Houses for sale in Sunshine North, VIC 3020
Properties for sale in nearby suburbs
Report Listing
