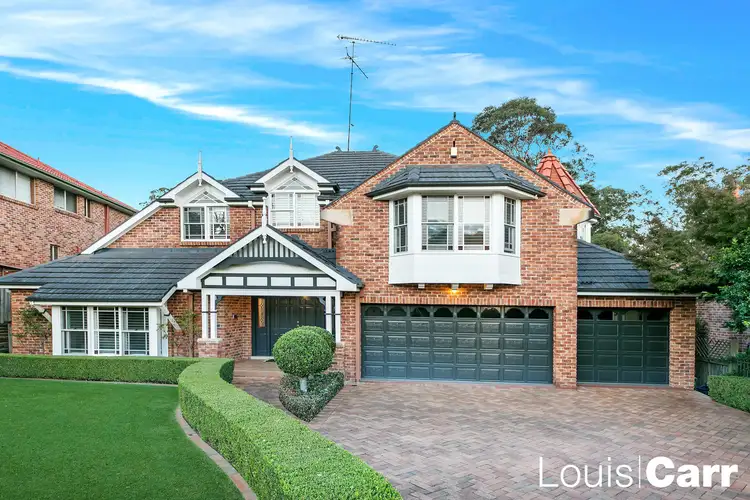“SOLD JUNE 2021 - Contact Michael Roberts on 0413 123 616 or Paul Woolford on 0401 783 660 for more details.”
This impeccably presented executive residence has been freshly renovated with meticulous attention to detail. Set behind automatic security gates the family home boasts a generous floorplan showcasing elegant formal living and dining plus multiple casual living zones including a private home theatre. Enjoy the seamless fusion between indoor and outdoor entertaining with outdoor kitchen and resort style inground pool. Set on a pristine manicured 898m2 block in one of the area's most prestigious enclaves within the tightly held Sandhurst Manor Estate. All this and so much more offers exceptional convenience to local shopping, easy access to transport facilities and quality schools.
Property Features:
• Striking entrance foyer greets you upon entry
• Expansive sun drenched formal lounge room with sunny bay window & decorative cornices
• Private and spacious formal dining room with built in speakers and decorative cornices
• Stunning gourmet kitchen enjoys marble bench tops, gas cook top, island work bench, quality stainless steel appliances and an abundance of storage options
• Sunny meals conservatory is bursting with natural light from the floor to ceiling windows while taking in the tranquil rear yard views and bush backdrop
• Huge private fully equipped home theatre room creates a perfect place to enjoy the latest movie in 'gold class' comfort
• Generous, light filled casual living effortlessly extends to the outdoors
• Massive master suite enjoys stunning mountain views and features a palatial walk in robe and lavishly appointed ensuite with separate vanities and huge frameless glass shower
• Additional three double size bedrooms all with built in robes
• Spectacular 3-way family bathroom consists of freestanding bathtub, modern shower and double vanity
• A third bathroom is conveniently located on the ground level
• Spacious upstairs rumpus, teenager's retreat, or home office
• Enormous private undercover alfresco entertaining area boasts full outdoor kitchen, travertine tiles with serene bush outlook
• Gorgeous resort style inground pool with travertine tiles and timber decking leads to the large entertaining pergola plus calming fish pond
• Meticulously landscaped lawns with stunning hedges and established garden surround the home
• Spacious automatic triple car garage with internal access
• Additional noteworthy features of this beautifully renovated home include reverse cycle air conditioning, plantation shutters throughout, freshly painted with a neutral palate, plenty of storage and so much more
Location Benefits:
• Zoned for Samuel Gilbert Public School and Castle Hill High School
• Within easy access to highly regarded private schools including Hills Grammar, Oakhill College and Northholm Grammar School
• A short 1.7km drive to the newly refurbished Knightsbridge Shopping Centre with Woolworths Metro
• 3.6km drive to Round Corner Shopping centre
• Castle Towers shopping, dining and entertainment precinct is within an easy 3.7km drive
• Metro train stations located at Hills Showground (3.7km) with ample parking and Castle Hill Station (3.9km)
• 300m walk to local buses services on Gilbert Road and Old Northern Road
Disclaimer: This advertisement is a guide only. Whilst all information has been gathered from sources we deem to be reliable, we do not guarantee the accuracy of this information, nor do we accept responsibility for any action taken by intending purchasers in reliance on this information. No warranty can be given either by the vendors or their agents.

Air Conditioning

Built-in Robes

Ensuites: 1

Living Areas: 3

Pool
Close to Schools, Close to Shops, Close to Transport, Pool








 View more
View more View more
View more View more
View more View more
View more
