$625,000
4 Bed • 2 Bath • 2 Car • 600m²
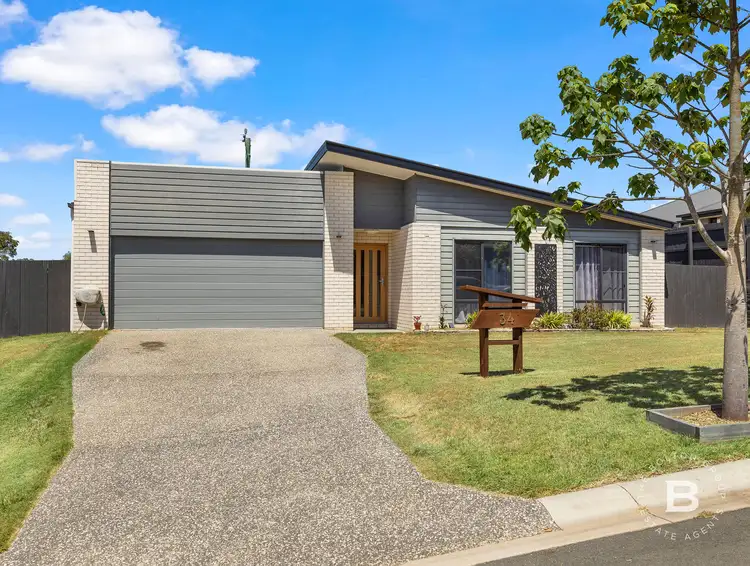
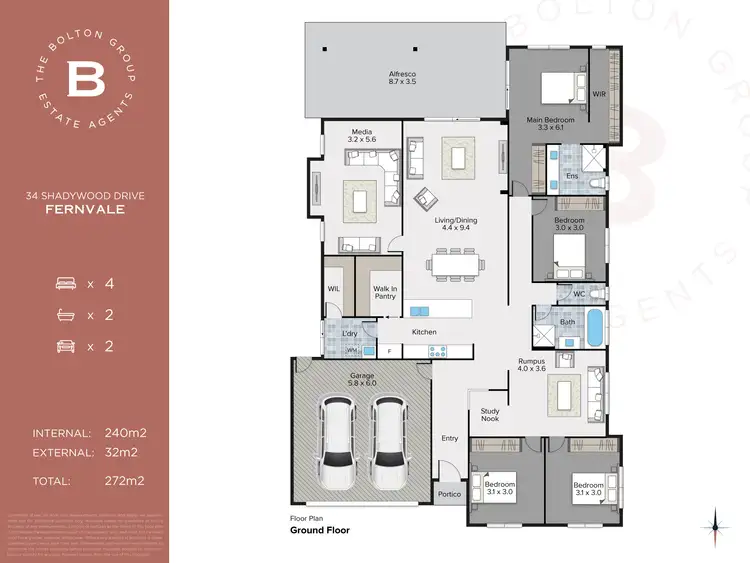
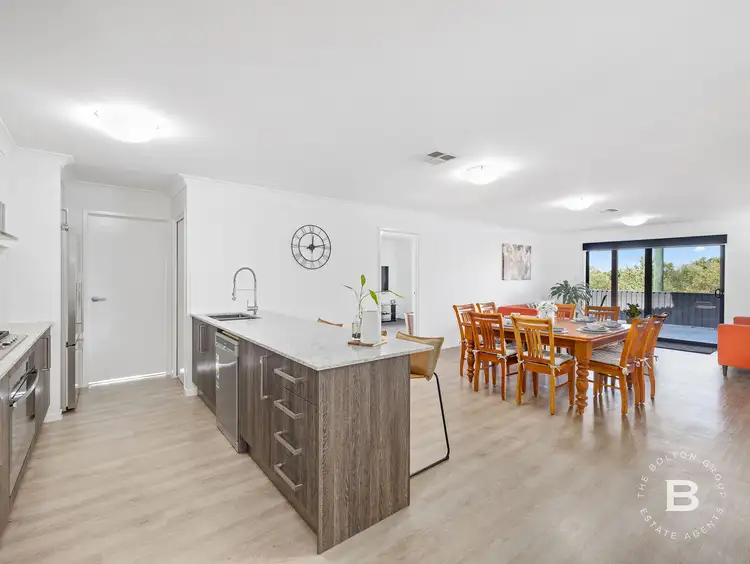
+13
Sold




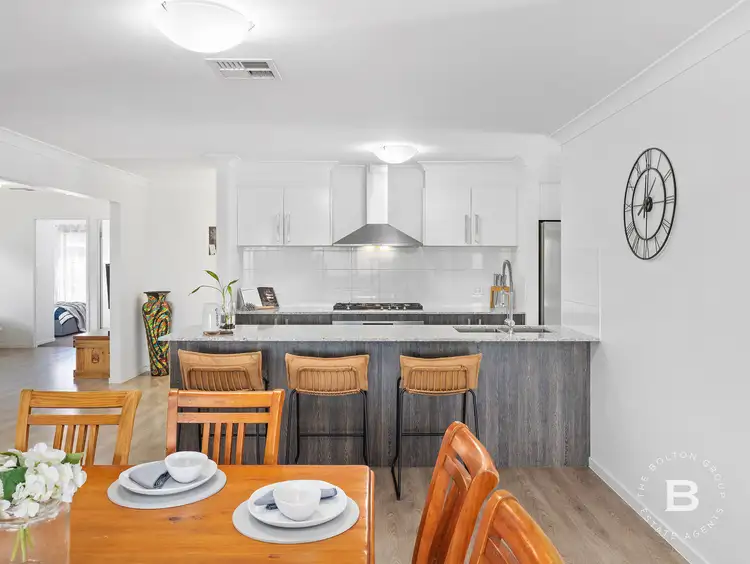
+11
Sold
34 Shadywood Drive, Fernvale QLD 4306
Copy address
$625,000
- 4Bed
- 2Bath
- 2 Car
- 600m²
House Sold on Tue 28 Mar, 2023
What's around Shadywood Drive
House description
“Spacious And Idyllic With Picturesque Views”
Land details
Area: 600m²
Interactive media & resources
What's around Shadywood Drive
 View more
View more View more
View more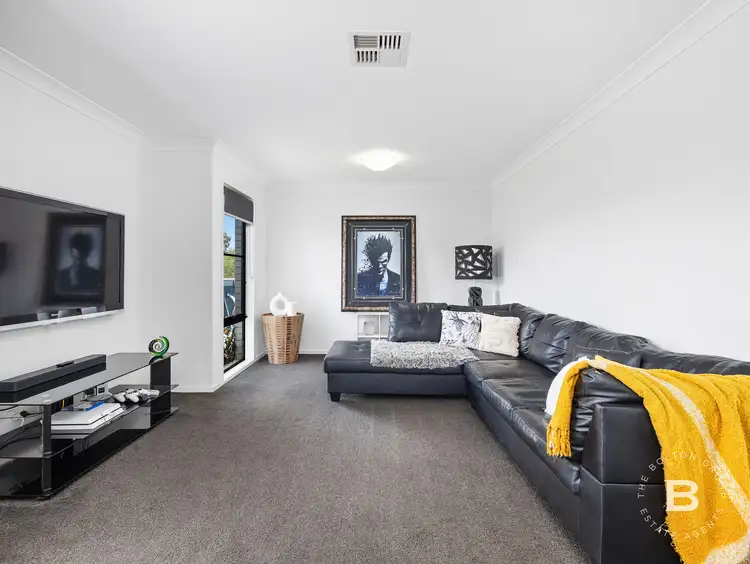 View more
View more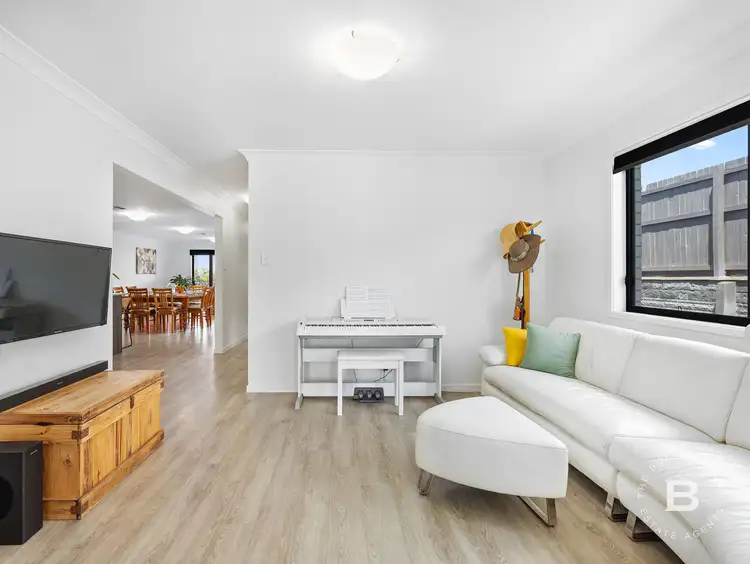 View more
View moreContact the real estate agent
Nearby schools in and around Fernvale, QLD
Top reviews by locals of Fernvale, QLD 4306
Discover what it's like to live in Fernvale before you inspect or move.
Discussions in Fernvale, QLD
Wondering what the latest hot topics are in Fernvale, Queensland?
Similar Houses for sale in Fernvale, QLD 4306
Properties for sale in nearby suburbs
Report Listing

