SOLD by SASA PECI | 0438 438 420
- | 34 Shilin Street Yarrabilba | -
Modern Home Built 2022: 4 Beds, 2 Baths, Stylish Kitchen, Master Suite, Versatile Spaces, Alfresco, Fenced Yard - Maximum Comfort & Convenience
Built in 2022, this remarkable property is ideally situated within walking distance to the local park, State Primary School, and State High School, making it a perfect choice for modern family living. Boasting four spacious bedrooms, bathrooms, and a double garage, this home combines convenience and style.
The kitchen stands out with its elegant white decor, highlighted by a tiled feature wall. Equipped with a gas cooktop, a 900mm oven, and a sleek stone benchtop, the kitchen also features a convenient walk-in pantry. It effortlessly connects to the open plan living and dining area, which in turn leads to the undercover alfresco space. This area serves as an excellent venue for entertaining and relaxation, complete with an air conditioner to enhance comfort.
Adding to the home's versatility, there's a separate living room adorned with window shutters and plush carpeting. This space can be easily transformed into a media room, a cozy kids' retreat, or adapted to meet various household needs.
The master bedroom, positioned at the front of the property, offers a luxurious sanctuary. It features a spacious walk-in robe, a private ensuite, a ceiling fan, an air conditioner, and window shutters, ensuring both style and comfort. The other bedrooms are equipped with ceiling fans and built-in mirrored wardrobes, all carpeted for warmth and coziness. These bedrooms share a main bathroom, complete with a free-standing bathtub and a generously sized shower. For added convenience, there is a separate toilet.
Outdoor living is a delight with the covered alfresco area, perfect for gatherings, relaxation, and outdoor dining. This space is thoughtfully designed with a power point for added functionality. Overlooking a fully fenced, low-maintenance yard, it ensures privacy and security for the entire family, making it an ideal retreat to enjoy the outdoors.
Property Features:
• Constructed in 2022
• Well-appointed kitchen featuring a gas cooktop, a 900mm oven, and a walk-in
pantry
• Open concept living and dining area with the added comfort of an air
conditioner
• Elegant wooden flooring graces the main areas of the home, enhancing its
overall appeal
• Additional living space featuring window shutters and plush carpeting
• Luxurious master bedroom with an ensuite, walk-in robe, air conditioner, and
window shutters
• Remaining bedrooms offer mirrored built-in wardrobes, ceiling fans, and plush
carpeting
• Main bathroom boasts a spacious shower and a freestanding bathtub
• Conveniently located indoor laundry with outside access
• Covered alfresco area for outdoor enjoyment
• Fully fenced, low-maintenance yard for easy care and privacy
To arrange an inspection, please contact Sasa Peci on 0438 438 420 or Marija Peci on 0438 000 145
Disclaimer:
All information provided has been obtained from sources we believe to be accurate. However, we cannot guarantee the information is accurate and we accept no liability for any errors or omissions. (including but not limited to a property's land size, floor plans and size, building age and condition)
Interested parties should make their own enquiries and obtain their own legal advice.

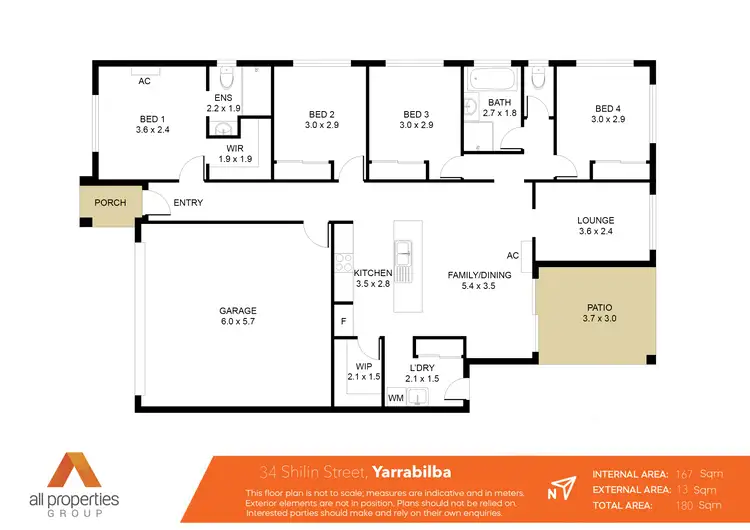
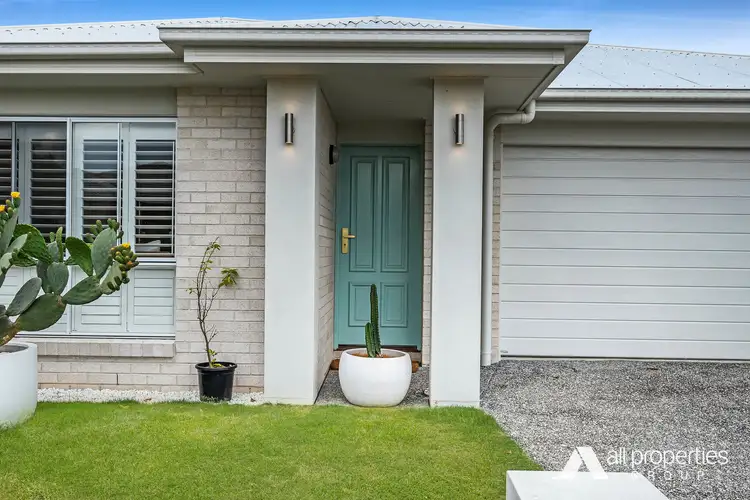
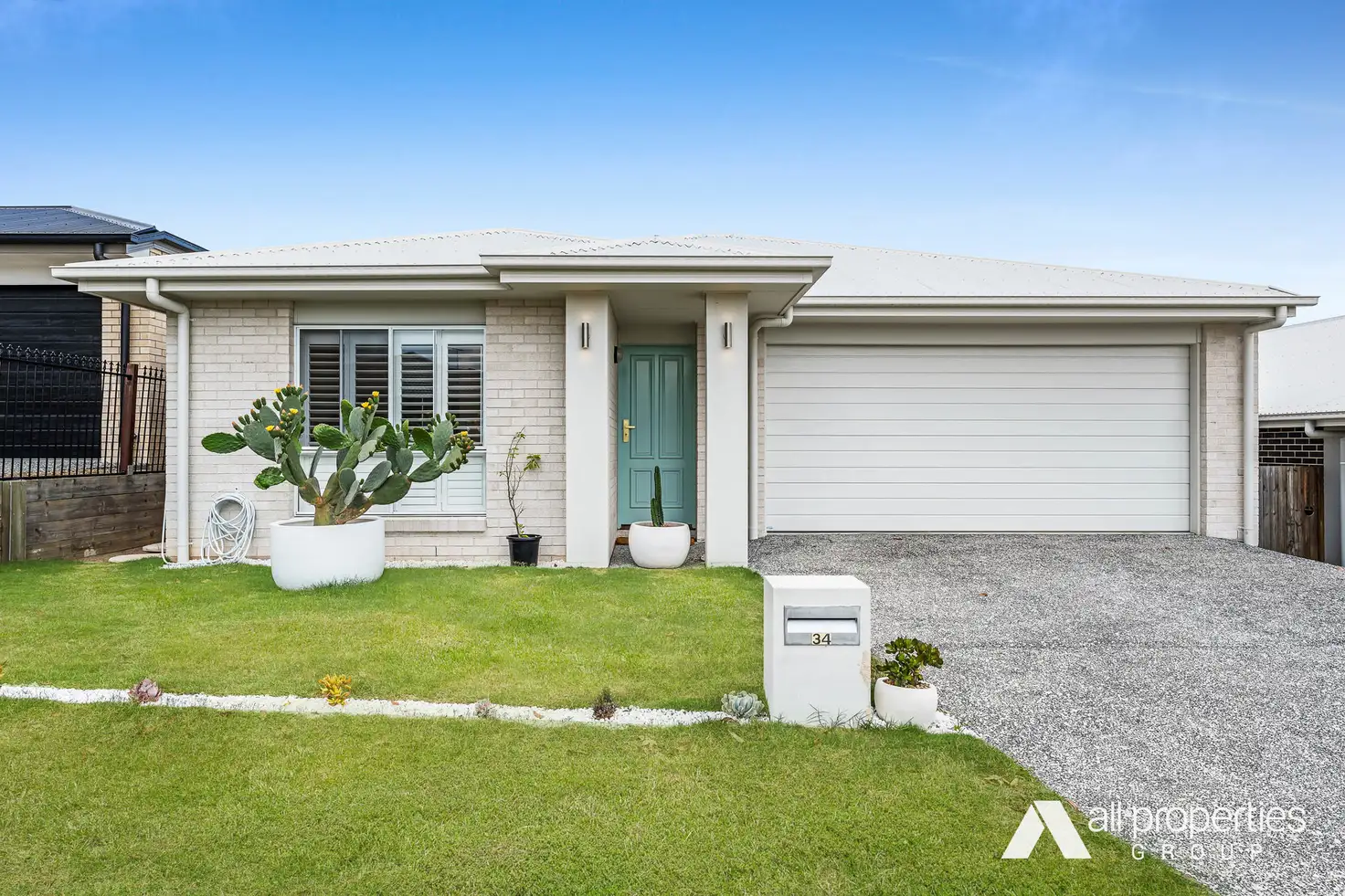


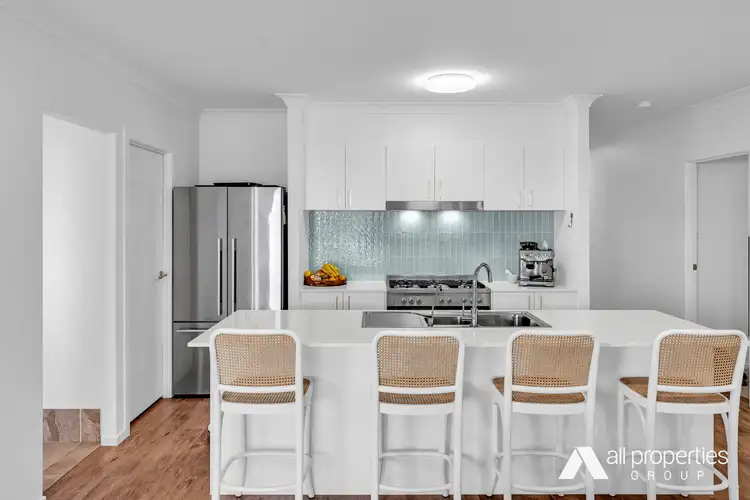
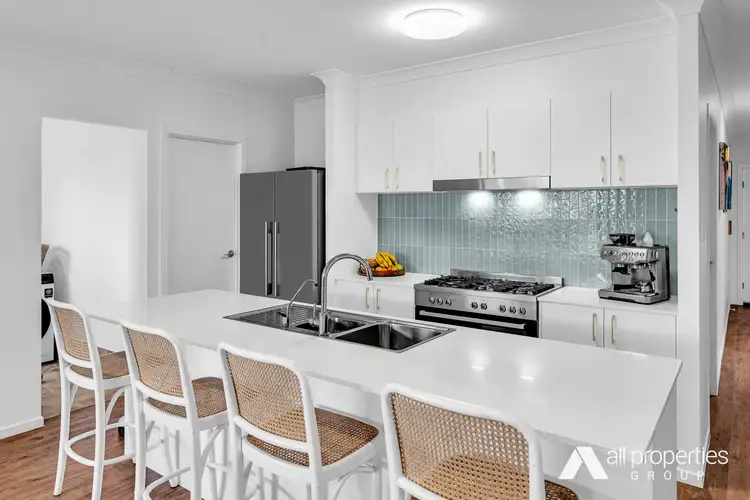
 View more
View more View more
View more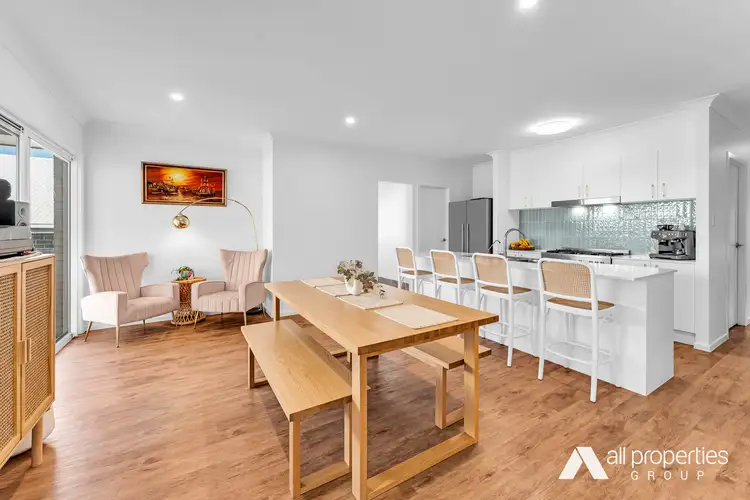 View more
View more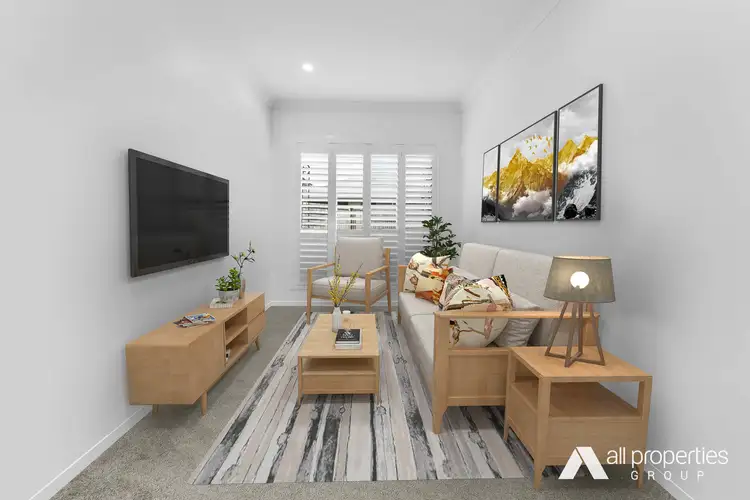 View more
View more
