Perched on a huge elevated 779sqm (approx.) block on the prestigious side of one of White Gum Valley's most tranquil and sought-after streets, this solidly-built – and largely-original – 3 bedroom 1 bathroom home is just waiting for you to unlock its exciting potential and boasts ample space for renovations, extensions or even a complete rebuild, later down the track.
Imagine the possibilities here — including transforming this charming property into your dream family residence, blending classic architecture with modern flair whilst doing so. Leafy tree-lined views immediately capture your attention from the entry terrace, as well as within the large carpeted front lounge room that has split-system air-conditioning, feature character ceilings and is shut off from the hallway by double sliding doors.
Separate double sliders connect it to the tiled open-plan kitchen and dining area, where double sinks, a water-filter tap (with a new filter installed), a new gas cooktop, classic double ovens and a Sherwood range hood meet a ceiling fan and a burning wood-fireplace heater in the corner of the room. The sleeping quarters play host to a massive carpeted master bedroom, a spacious second bedroom with low-maintenance timber-look flooring, a generous carpeted third bedroom, a practical bathroom with a separate shower and bathtub and an efficient laundry – comprising of a separate toilet and a full-height double linen/broom cupboard.
A raked rear verandah beyond both the laundry and dining room is the perfect place to sit and relax with a drink in hand, also providing access to a huge separate rear games room – carpeted for comfort and featuring high raked ceilings, a fan and three entry and exit points in total. There is plenty of space for hobbies and activities here, if not family entertaining.
There is an outdoor powder room too, whilst the expansive backyard is very much a “blank canvas” with two tiers of lawn, a chicken coop connecting two garden sheds, multiple vegetable-patch options and a selection of exotic fruit trees – inclusive of avocado, fig, lemon, olive, loquat, banana and grapevines. A future swimming pool or “granny flat” definitely wouldn't look out of place back here, that's for sure.
The over-sized remote-controlled double lock-up garage can easily fit a third car inside of it – and even has gated and roller-door access to the yard. It also features a “second kitchen” for a family that loves to entertain, complete with a Whirlpool electric-upright cooker, double sinks and built-in storage. An enormous storeroom-come-cellar off the garage is split into two sections and is naturally cool – a bonus for the wine enthusiast.
Lush local parklands – including the lovely Bruce Lee Reserve and pristine Booyeembarra Park – can be found just footsteps away from your front door, along with the Royal Fremantle Golf Club. The likes of bus stops and White Gum Valley Primary School are also only walking distance away, with shopping, other excellent schools, cafes, restaurants and the heart of Fremantle all so very easily accessible in their own right.
Embrace this unique opportunity to craft a bespoke living experience in a coveted neighbourhood. Something special is well and truly waiting – and it's up to you to uncover it!
FEATURES INCLUDE;
• 3 bedrooms
• 1 bathroom
• Solid brick-and-tile build
• High ceilings
• Split-system air-conditioning to the front lounge room
• Separate open-plan dining and kitchen area – with a fireplace in the corner
• Generous bedroom sizes
• Separate shower and bathtub in the bathroom
• Separate toilet, off the laundry
• Rear verandah – with access into a spacious back games room
• Massive “blank canvas” of a backyard with sheds, fruit trees and heaps of space
• Outdoor powder room
• Feature ceiling cornices
• Security doors
• Solar hot-water system
• Automatic double lock-up under-croft garage with its own storage and kitchen
• Potential for a 3rd vehicle to park within the garage – plus direct rear access
• Ample driveway parking space
• Side access
• Spacious and elevated 779sqm (approx.) block
• Quiet locale with leafy views
Council Rates: $2,060.00 per annum (approx)
Water Rates: $1,184.62 per annum (approx)
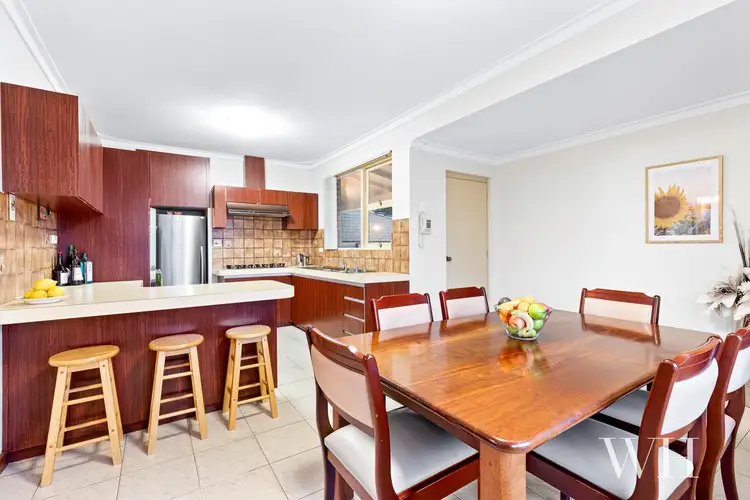
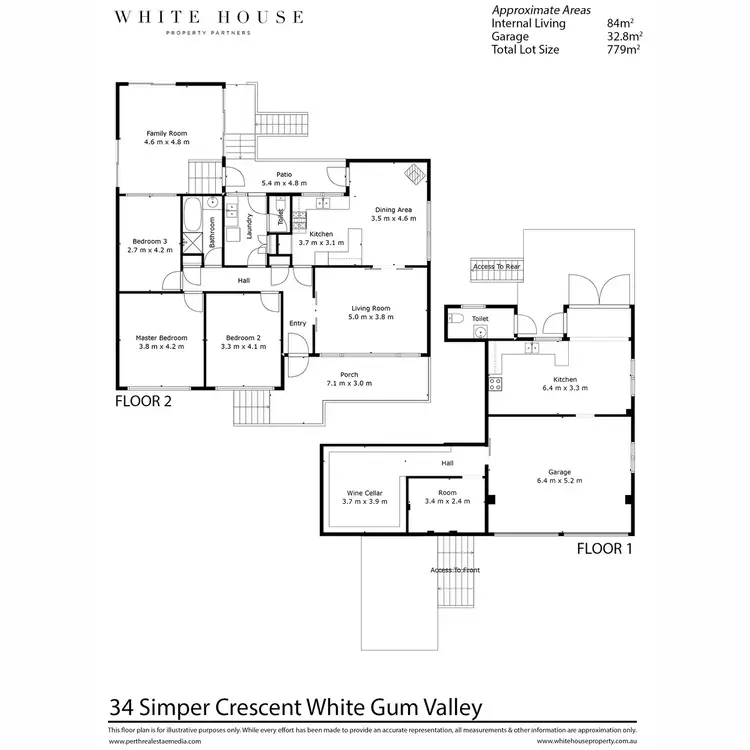
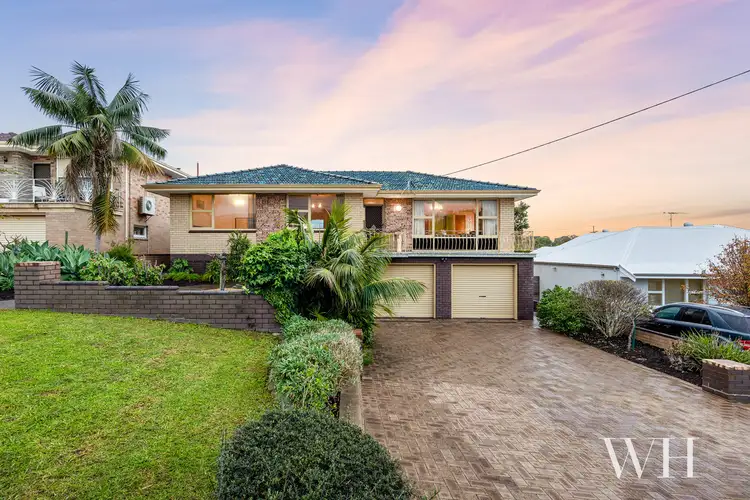
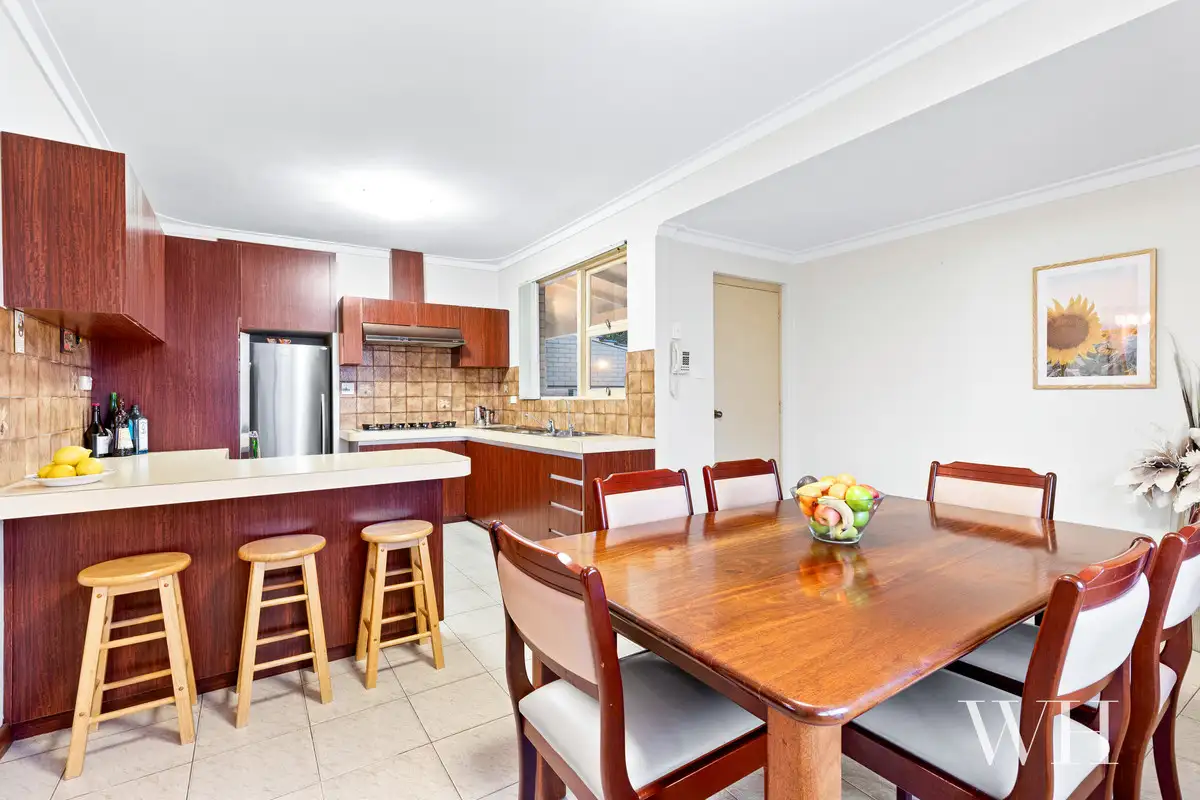


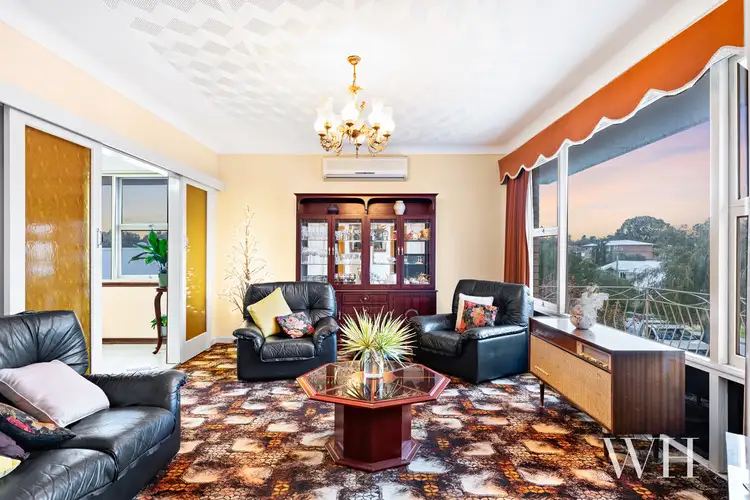
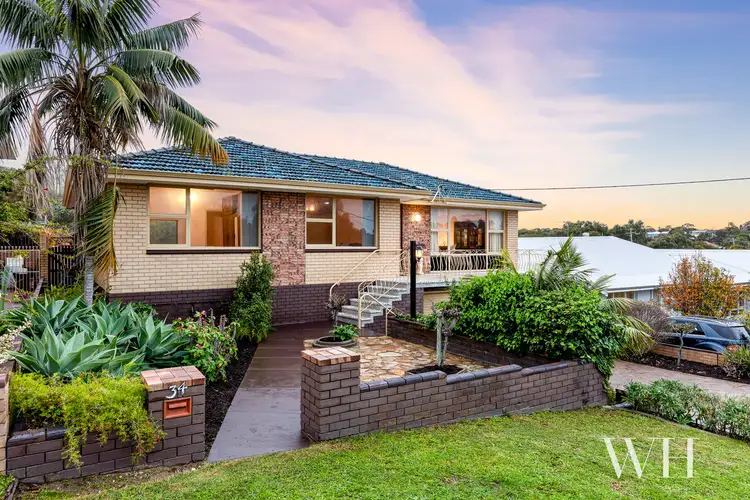
 View more
View more View more
View more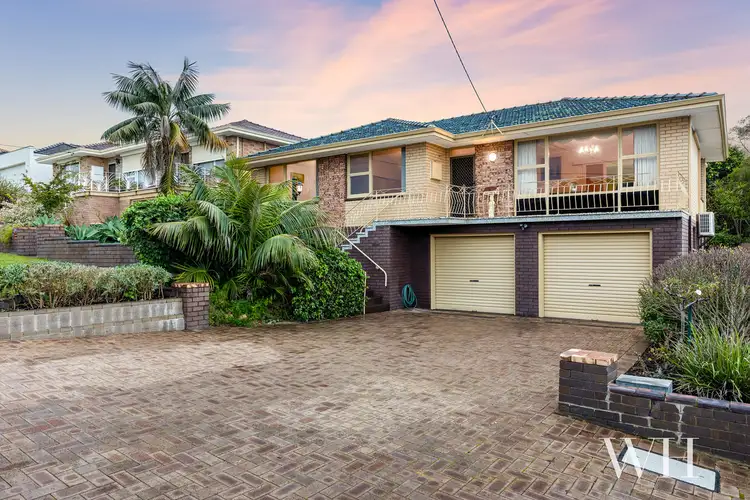 View more
View more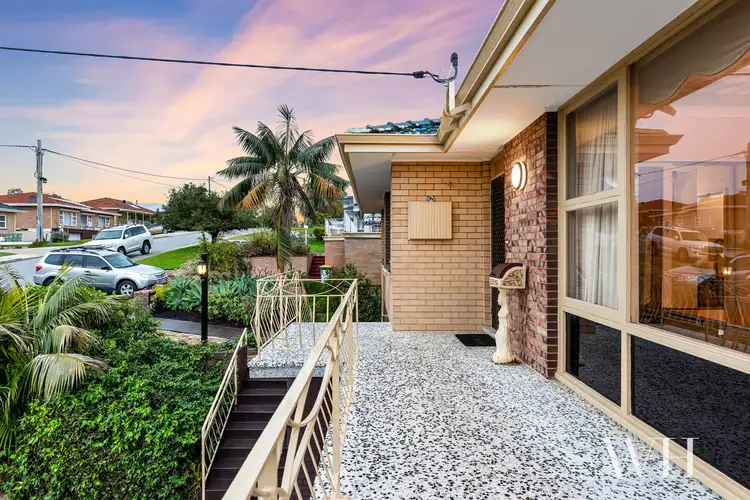 View more
View more
