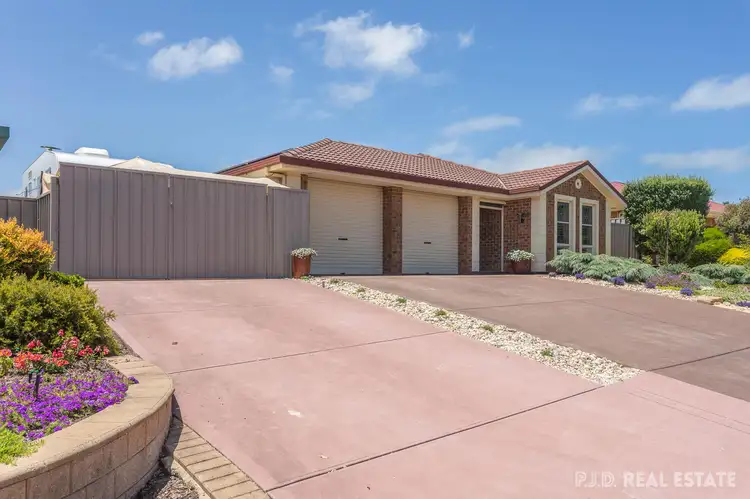For all. A beautifully presented, very stylish & immaculate home. Set on a spacious 540sqm block, with the perfect resting place for your caravan, boat, or motorhome, tucked securely behind double gates, purposely built with a paved hard landscape & its own designated driveway access. A rare find!
• by private appointment only, Paul 0457307387 Joanne 0407524401.
Located in the popular Chippendale Estate. Enjoy a short walk to the local Aldi & Coles shopping & Encounter Lutheran school or take a stroll down the road to the popular wetlands reserve & lake, filled with native birdlife & surrounded by walking trails that border the estate.
This property presents an attractive street presence, with pretty cottage gardens & a triple- width concreted driveway that precedes the double gates into your caravan parking + affords vehicle access into your UMR double garage.
Entrée to the home is via a sheltered porch with zip track awning offering you privacy & allowing airflow into the home. Gleaming tiles & sparkling lights greet you, flowing down the central hall & into the open plan living at the rear of the home.
Front positioned master suite bathes in filtered winter sun via twin windows fitted with plantation shutters & overlooking the pretty gardens. A spacious room with a good sized WIR & ensuite-style access to your contemporary 3-way bathroom. Tiles are all neutral tones, with a recently updated vanity area now enjoying a trendy benchtop basin, a striking benchtop & shining glass splashback, all set off by new lighting.
Proceed down the angled hall. Next are the 2 guest rooms. Generous built-in robes are fitted to bedroom 2, while no. 3 is a versatile space offered as a home office, with attractive views out to your entertaining area. Laundry facilities are adjacent with access outside.
The center of your home, a beautifully furnished & spacious open plan living/dining/kitchen area. Loads of glazing including bay alcove, oodles of natural light & patio doors leading outside to multiple entertaining areas. Separate living & dining zones offer you flexible configurations.
A spacious & recently modernised kitchen. Contemporary cream cabinetry with contrasting black marble effect benchtops that are angled to provide plenty of food preparation area & space for your breakfast bar, along with good overhead & underbench storage plus a corner walk-in pantry store. A generous fridge/freezer cavity, new sink & tapware, high-gloss glass splashbacks with updated electric double oven & rangehood. Facility for dishwasher if desired.
A beautiful internal space to live & entertain.
Outdoor entertaining is also well catered for. Gabled & shaded timber pergola to the rear elevation, with outback verandah patio spanning the entire northern side. These two areas provide you with excellent space to enjoy & entertain your family & friends or just take a private moment to yourself. Multi-use for both summer & winter fun, with zip-track awnings, paved floors & a corner raised deck bordered by bamboo sides creating the perfect BBQ corner. Bordered by lush lawns & pretty, flowering gardens, easily cared for via the irrigation system. Small storage shed, plus space to pop up a workshop if desired (STCC) in the back garden.
5.5kw Solar power means little or no electricity accounts, ducted heating & cooling flows through the entire home, plus there is a wall-mounted split system reverse-cycle unit in the living area to. All new LED downlights to living areas & hall, security alarm & the HWS has just been renewed.
• A gorgeous package.








 View more
View more View more
View more View more
View more View more
View more
