“Nibbana”
This could be your place for peace & complete happiness.
Make the move to Encounter Bay, embark on your new life & appreciate a truly enlightened experience.
Enjoy the space available & live in comfort in this classic home. With ample room to house you, your family & your visitors with ease.
Inspections are by private appointment. Please call Joanne or Paul on 8552 7934 to make a convenient time to see inside.
Set on the high side of the road, with a double access driveway & a secondary space available for you to park a boat, trailer, or your caravan without impeding on your garage access. 8 Solar Panels & new Solar HWS will keep your outgoings to a minimum, while the tall ceilings, ducted heating & cooling & ample ceiling fans regulate your temperatures all year round.
Winding pathways lead through the pretty front gardens to a classic stone fronted home with high covered verandah entry. Turn & enjoy the views of the bluff & ocean across the way.
Step inside to your new family home. A traditional floor plan with a front facing formal lounge room. An elegant room with tall ceilings & dual aspect leadlight trimmed windows allowing the natural light to flow inside.
A private master suite is directly opposite. An attractive room with stylish feature wall, offering superb storage, with 2-door floor to ceiling mirrored built-in robes + a WIR & a distinctive "2-way" ensuite bathroom.
Also set at the front of the home is your home office/ study or 4th bedroom. A cosy space with a pretty bay alcove - relax in your favourite chair, enjoy the warm afternoon sunshine & take in the pretty vista.
Follow the tiled hall into the heart of the home. A substantial room, with a large expanse of glazing designed to draw the light inside. Divided into 2 independent living areas with the perfect dining alcove in the glass bay at the far end of this huge area. A bright, sunny space made cosy all year long with a wood-burning combustion heater holding court at the head of the room! Utilise the space to suit your own needs - rumpus room, formal dining, family room, casual meals, craft studio - the choice is boundless.
Set bang in the heart of this huge living room is your new, modern, well equipped kitchen. Enjoy copious amounts 2-toned storage cupboards, overhead cabinets & large drawer with, excellent workbench space, both level & raised to 3 sides & a bountiful floor to ceiling corner pantry store. Attractive feature tiles & glass splashbacks. Room to house your double fridge-freezer & a designated home for your microwave. Electric oven & cooktop with double sink. Cook up a storm for your family & friends all the while enjoying their company!
Set at the rear off a private corridor is the guest wing. Home to 2 further good-sized bedrooms & the family 3-way styled bathroom & laundry.
Outdoors is a pretty, green & flowering space! Raised timber deck with shaded pergola cover to entertain during the summer is accessed via the glass sliding doors opening from the family room. Bordered by pretty flowers, native bushes, lawns & a flourishing lemon tree. Your double garage UMR has rear access door into this back yard, with double door entry from the paved driveway.
A special home. A spacious home. A home for all seasons.

Air Conditioning

Broadband

Built-in Robes

Courtyard

Deck

Ducted Cooling

Ducted Heating

Ensuites: 1

Outdoor Entertaining

Remote Garage

Secure Parking

Solar Hot Water

Solar Panels

Toilets: 2

Workshop
Entertaining Deck, Pretty Garden, High Ceilings, 3 Living Areas, Ocean Views
Area: 600m²
Frontage: 20m²
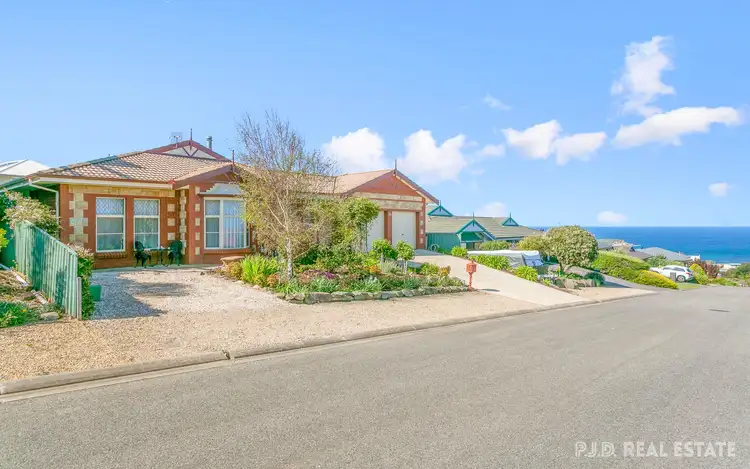
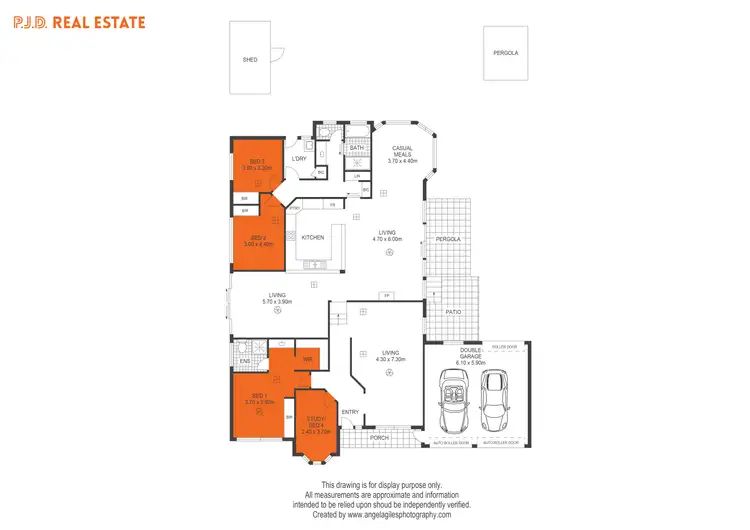
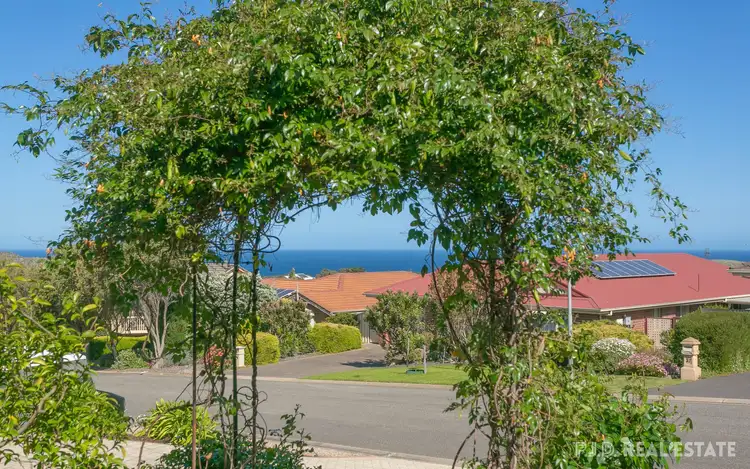




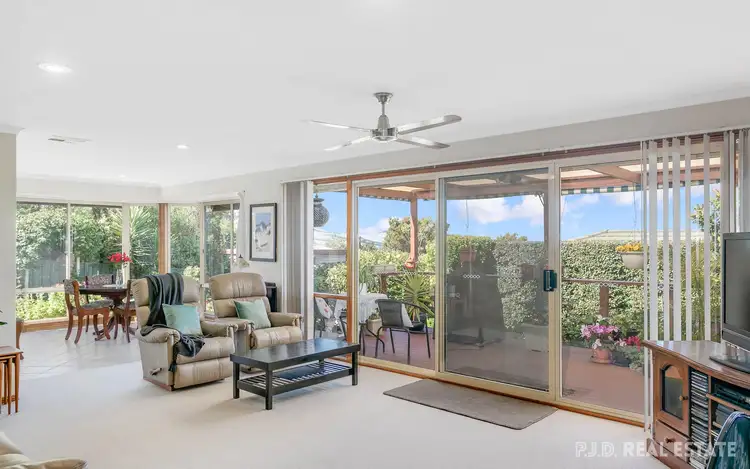
 View more
View more View more
View more View more
View more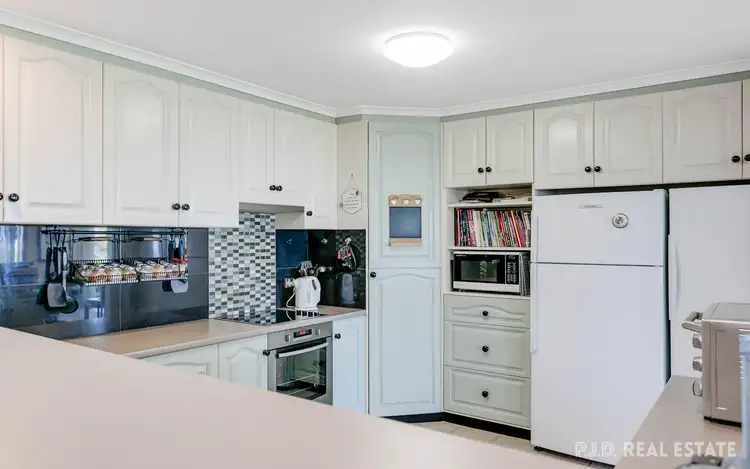 View more
View more
