Offers Close Mon, 1st Sep - 5pm (usp)
At a time when it feels like backyards are shrinking and new builds lack soul, this solidly built C1958 home on some 707sqm comes along and restores the faith all over again, just moments from Rostrevor College and the hiking trails of Morialta.
Extended to create a glorious open-plan rear, this sleekly rendered 4-bedroom haven has moved with the times on a subtly elevated parcel that will have the kids swapping their iPads for outdoor play.
The morning sun streams through the north-facing front of this ducted comforted home with engineered timber floors, high ceilings, updated wet areas, loads of storage and an ensuited main bedroom.
Spanning nearly 60sqm, that rear family room addition is a picture of freedom with a wide-eyed view of the backyard and a supremely functional kitchen with 900mm cooktop, dishwasher, breakfast bar and the walk-in pantry of your cereal hoarding dreams.
Spill out to a covered patio with heat pads that make dining alfresco-style a year-round proposition, all overlooking cricket-ready lawns and a fully-lined shed/studio itching for a pool table and vintage pinball machine.
In this pin-drop quiet, gum-studded pocket, leisure seekers will count the days to those weekend hikes, city commuters will appreciate the effortless run into the CBD, and kids will have the childhood we were all meant to have. Faith restored. Rostrevor it is.
⁃ C1958 construction on 707sqm in a quiet, leafy pocket of Rostrevor
⁃ Modern rear extension creating a vast open-plan living zone
⁃ Sleek rendered exterior with elevated street presence
⁃ Four spacious bedrooms, including main with ensuite
⁃ North-facing frontage for all-day light
⁃ Floating floors and lofty ceilings throughout
⁃ Renovated bathrooms and abundant built-in storage
- Powder room adjacent to Laundry
⁃ Updated kitchen with 900mm cooktop, breakfast bar, dishwasher and walk-in pantry
⁃ Covered alfresco with heat pads for year-round outdoor dining
⁃ Fully-lined shed/store room
⁃ Ducted reverse cycle air conditioning for climate control
⁃ Electric gated entry to rear yard
⁃ Off-street parking for multiple cars
⁃ Steps to Rostrevor College and zoned for Stradbroke Primary and Morialta Secondary College.
⁃ Moments from Morialta Conservation Park and popular hiking trails
⁃ Easy access to local cafés, shops and amenities
⁃ Short drive to Newton Village and specialty stores
⁃ Direct public transport links and quick commute to the CBD
⁃ Close to Adelaide Hills wineries and weekend destinations
All information or material provided has been obtained from third party sources and, as such, we cannot guarantee that the information or material is accurate. Ouwens Casserly Real Estate Pty Ltd accepts no liability for any errors or omissions (including, but not limited to, a property's floor plans and land size, building condition or age). Interested potential purchasers should make their own enquiries and obtain their own professional advice. Ouwens Casserly Real Estate Pty Ltd partners with third party providers including Realestate.com.au (REA) and Before You Buy Australia Pty Ltd (BYB). If you elect to use the BYB website and service, you are dealing directly with BYB. Ouwens Casserly Real Estate Pty Ltd does not receive any financial benefit from BYB in respect of the service provided. Ouwens Casserly Real Estate Pty Ltd accepts no liability for any errors or omissions in respect of the service provided by BYB. Interested potential purchasers should make their own enquiries as they see fit.
RLA 275403
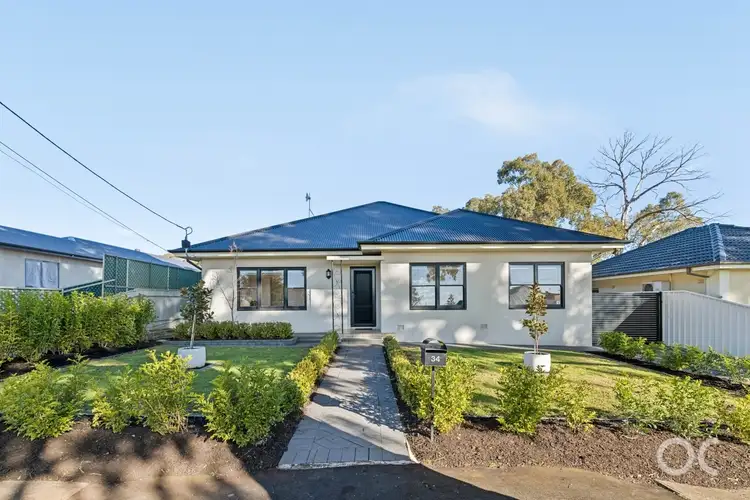

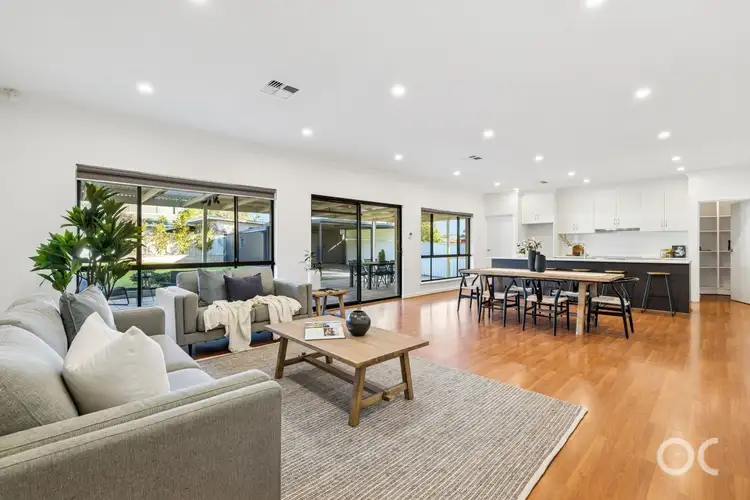
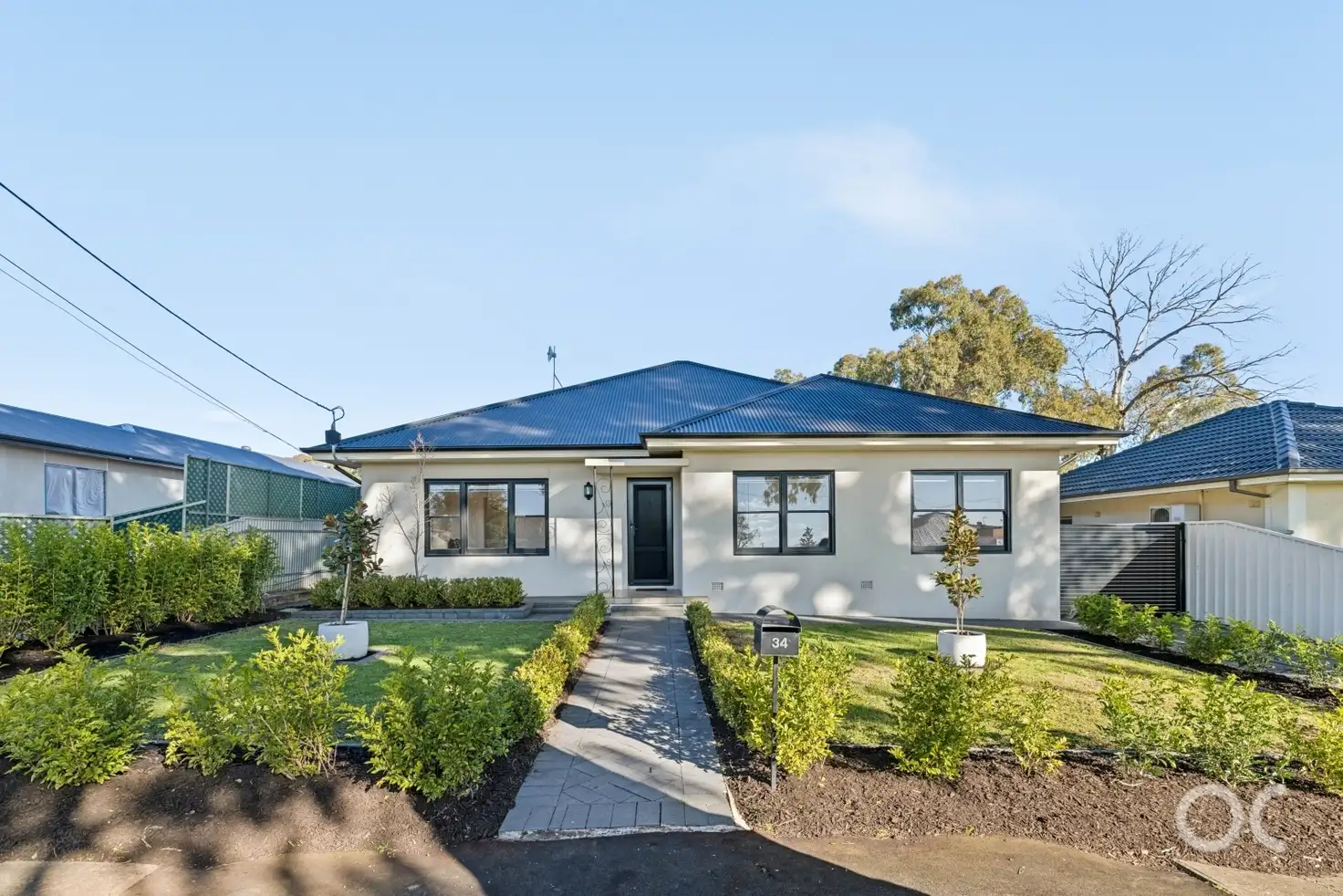


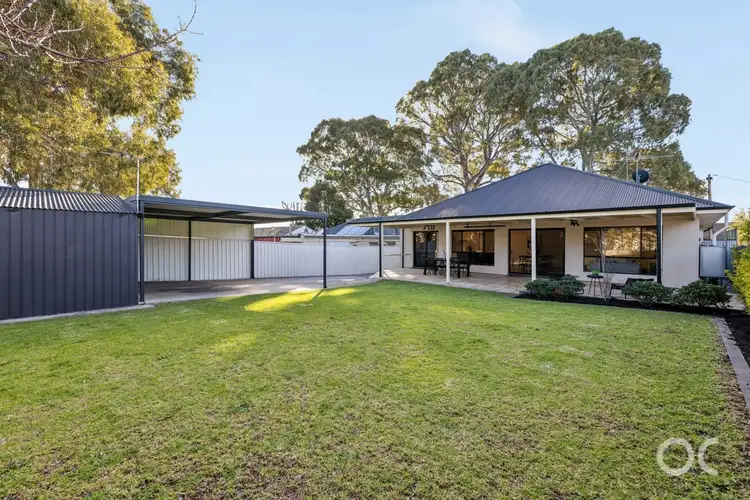
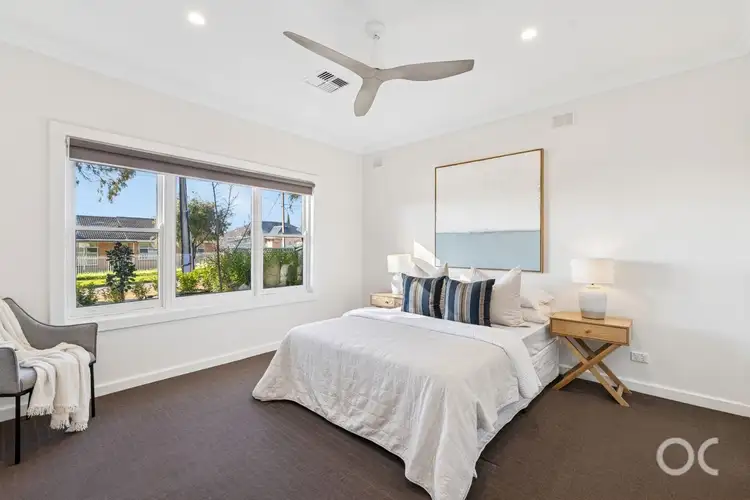
 View more
View more View more
View more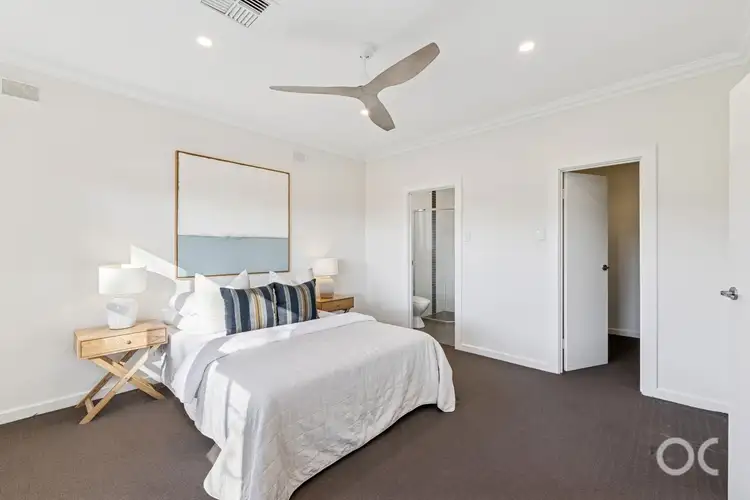 View more
View more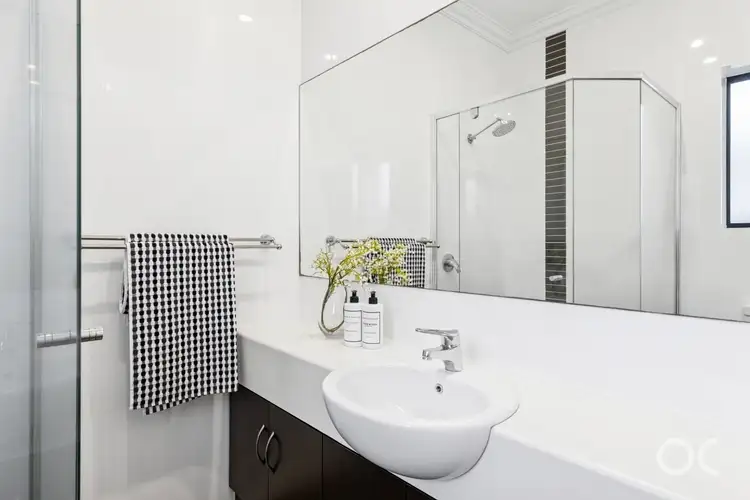 View more
View more
