Nestled in a sought-after pocket of Glenmore Park, just minutes from Surveyors Creek Public School and the prestigious Penrith Golf Club, this expansive family home offers a rare blend of size, flexibility, and lifestyle. Positioned on 655sqm of land, this impressive 415sqm residence has been thoughtfully designed to cater to growing families, multigenerational living, or those simply seeking space and comfort in a prime location.
As you enter the home, you're greeted by a separate study/home office, ideal for those working remotely, with an adjacent formal living room that provides a peaceful retreat from the heart of the home. Flowing further inside, the home opens into an inviting central hub, where new modern timber floors stretch throughout the entire home, adding warmth and style to every room. The beautifully maintained kitchen boasts ample storage, updated appliances, and a modern layout. It overlooks two separate living areas, the dining room, and the backyard - making it the perfect space for entertaining or keeping a watchful eye on the kids while preparing meals.
The dining area is generous in scale, easily accommodating a 10-seater table, while the surrounding living zones offer flexibility for a rumpus, media room, or even a gym. A woodfire heater adds charm and comfort during cooler months, and ducted air conditioning with zoned control ensures year-round ease.
Tucked away at the rear is a large fifth bedroom option, complete with access to a full downstairs bathroom, ideal for guests or extended family. Upstairs, four oversized bedrooms provide quiet sanctuaries, each fitted with built-in wardrobes. The master suite is a standout feature, with its generous walk-in robe, spacious ensuite, and serene mountain views. An additional upstairs living area adds even more functionality, perfect for a kids' retreat or reading nook.
Step outside to a private entertainer's paradise. A large undercover alfresco area overlooks a stunning inground concrete saltwater pool with solar heating, perfect for long summer days. There's still plenty of lawn space for children and pets to play freely, and a large shed offers extra storage for tools, equipment or hobbies.
The home also features a stylish modern colour palette, downlights throughout, an alarm system, a near new 14kW Daikin ducted air system, and a spacious internal laundry. The double lock-up garage includes automatic doors and convenient drive-through access, while the modern driveway and side access make everyday living easy.
Positioned within walking distance to local parks, cafes, day care centres, and bus stops, and just minutes from the future Orchard Hills Metro station, The Northern Road, and M4 Motorway, this home is not only generous in space but unbeatable in location. With the Western Sydney International Airport set to open in the near future, this property presents a lifestyle and investment opportunity not to be missed.
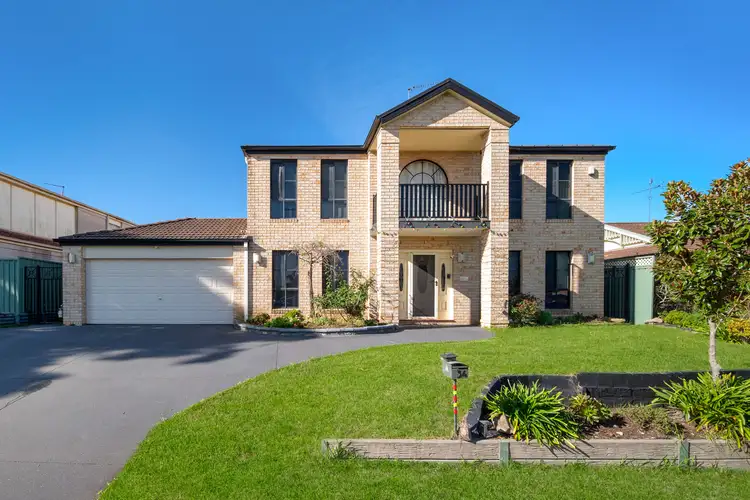
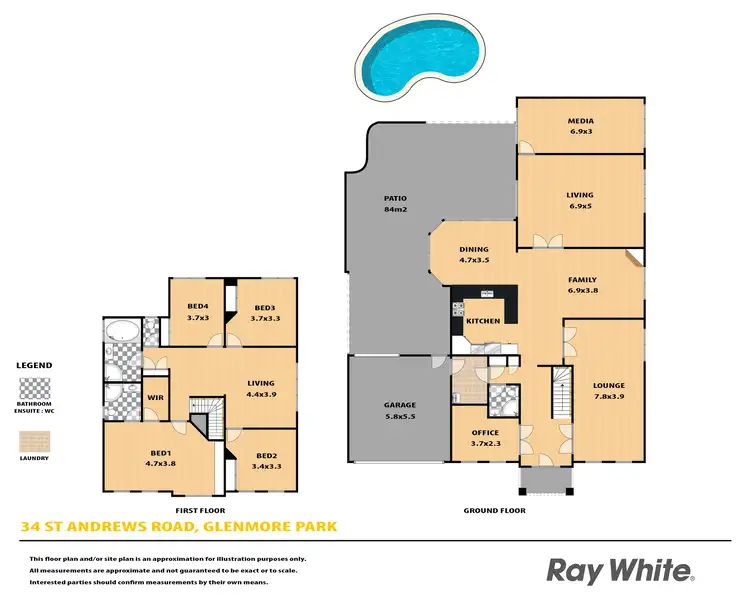
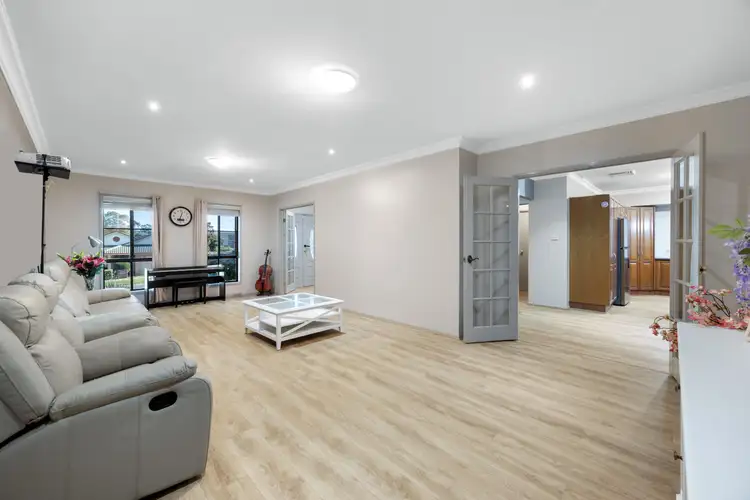
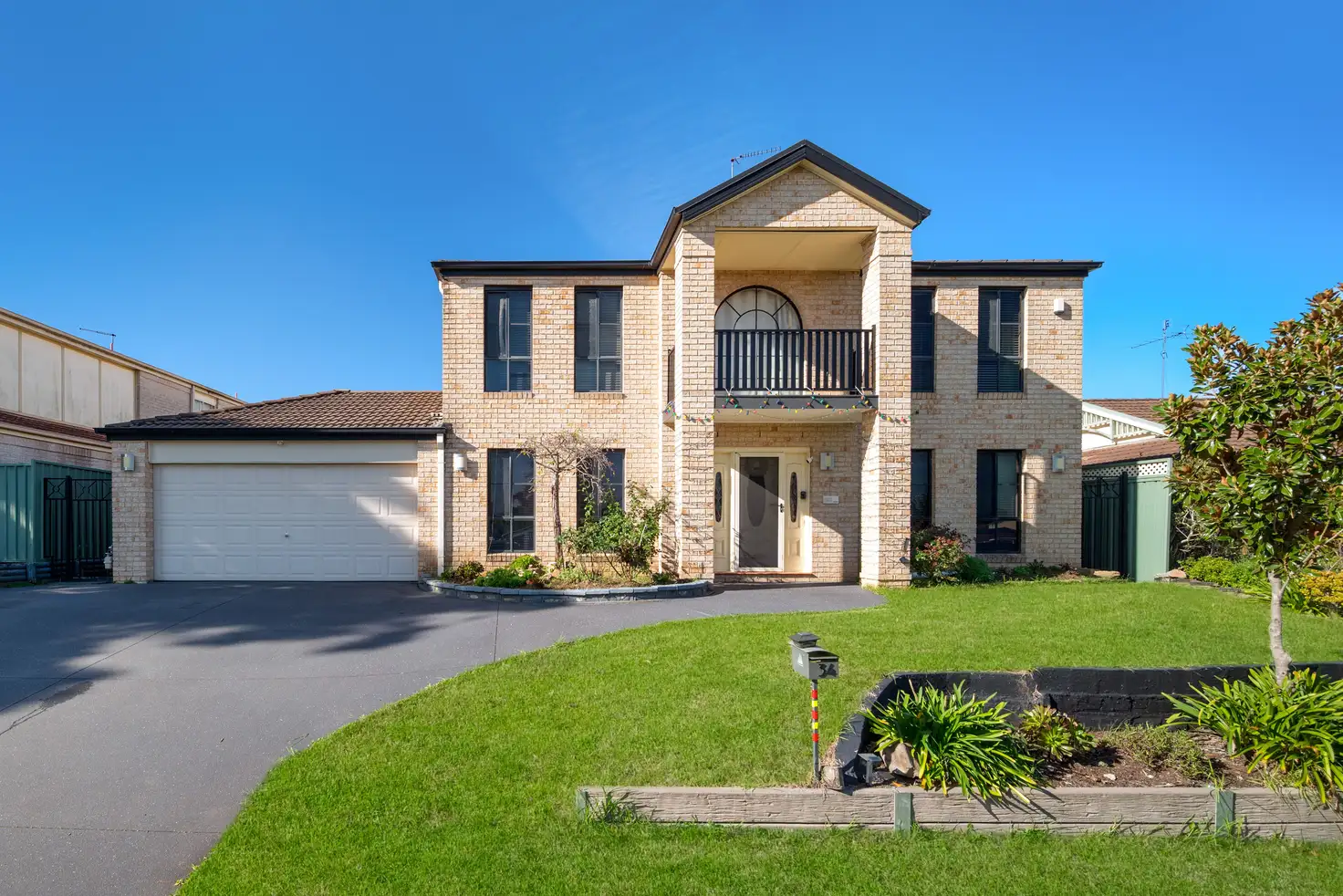


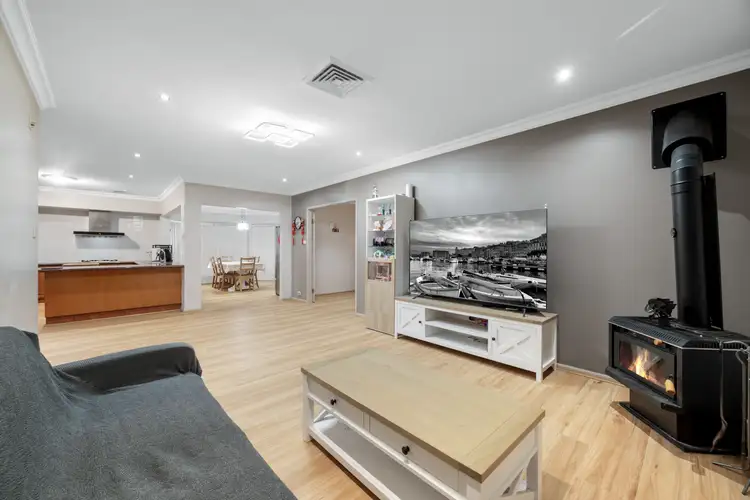
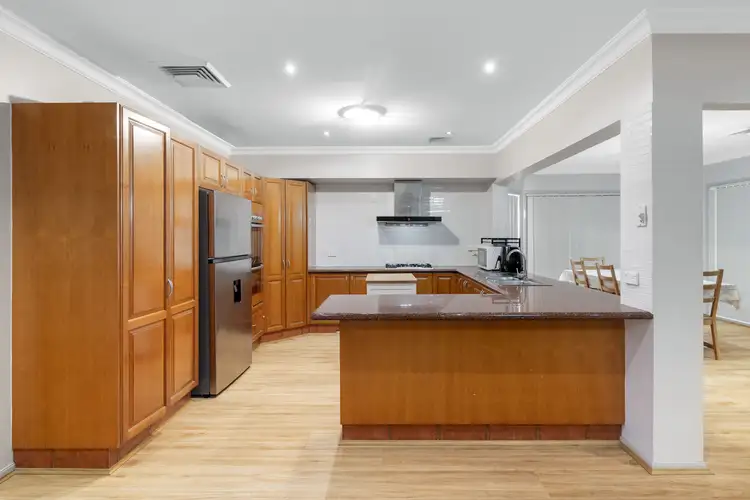
 View more
View more View more
View more View more
View more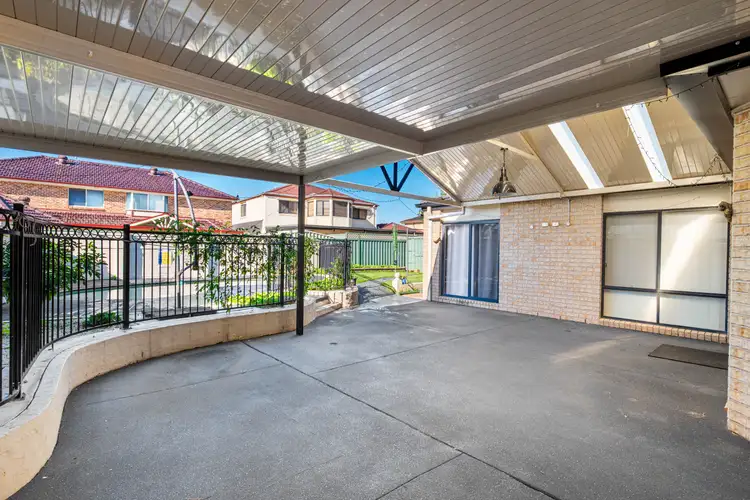 View more
View more
