Nestled within a serene and family-friendly neighbourhood in the heart of Melrose Park, this two-story masterpiece awaits, embraced by lush trees and tranquil surroundings. Effortlessly blending practical family living with the essence of low-maintenance luxury, it promises a harmonious retreat for modern living.
Step inside to uncover the inviting first lounge area-a haven of comfort and abundant natural light, designed for relaxation and unwinding. Thoughtfully integrated large built-in storage cupboards ensure optimal functionality and convenience, enhancing the practicality of the living space. On the opposite side, you will unveil the expansive double car garage, secured by an electric roller door. No need to worry about the morning rush in inclement weather - your stress-free commute begins right at the doorstep.
Prepare to be captivated as you enter the expansive open-plan kitchen, living, and dining area! Bathed in natural light, this room exudes warmth and welcomes you with open arms. Sliding doors beckon you to the verandah, whilst sunlight cascades through the curtains, creating an enchanting ambience that merges indoor and outdoor living.
This space is further enhanced by chic tiles that not only elevate its aesthetic appeal but also contribute to its practicality. As you explore, you will discover even more storage solutions with another set of built-in 'European laundry' styled storage nooks, seamlessly integrating functionality with style. The kitchen is a true highlight, boasting high-quality appliances and a neutral-toned colour palette that exudes sophistication and elegance, ensuring that the space maintains its timeless charm while also catering to modern tastes.
Step into the second lounge space, where you will discover a transformative void area. This unique architectural feature provides a sense of seamless connection from one floor to another. As you gaze upon the vistas of the courtyard lining the side of the property, and up toward the loft ceiling, you can let your creativity soar and find solace from the outside world.
Journey up the staircase, to find the second floor, where you will be greeted by the epitome of elegance-the classy master bedroom. This room is a true haven, impeccably designed with practicality and luxury in mind. Revel in the indulgence of your own private balcony, offering sweeping views of the stunning suburb, along with a generously sized walk-in robe to accommodate your wardrobe needs. Not to mention the expansive ensuite, a sanctuary of modern amenities and breathtaking design, ensuring every moment spent here is nothing short of extraordinary.
Nearby the master bedroom, indulge in the luxury of the massive main bathroom, where relaxation awaits with an expansive spa bath, complemented by a generously sized vanity and spacious shower. Continuing you will discover the second and third bedrooms, each thoughtfully designed with large windows to invite in an abundance of natural light, creating bright and airy retreats. As you explore further, you'll find the fourth and final bedroom, offering versatile usage options as either a tranquil sanctuary for rest or a productive study space tailored to your needs.
Outdoors, enjoy the expansive decking space to bring your outdoor entertaining setting dreams to life! You will be sure to be designated the new host with the large pool! Built to entertain this backyard offers ample space for everyone.
Ideal for families, this home is strategically positioned within close proximity to prestigious schools, including Edwardstown, Colonel Light Gardens, and Westbourne Park Primary Schools. Furthermore, it falls within the sought-after zoning of Unley High School and is conveniently located near Springbank Secondary College and Mitcham Girls School, ensuring access to top-tier educational options for children to excel and reach their fullest potential.
More reasons to love this home:
- Torrens titled 500 sqm (approx) 2009 build
- luxurious two-storey abode
- Double garage with electric roller door
- 24 x 180w Solar Panels
- Ducted reverse cycle air conditioning
- Electric heating
- Tiled and carpeted flooring throughout
- Master bedroom with walk-in robe and ensuite
- Private balcony from master bedroom
- Versatile floorplan
- Three living areas
- Open plan kitchen, living and dining area
- Main bathroom with spa bath and other with electric heated towel racks
- Two bathrooms upstairs and powder room downstairs
- Lots of storage space throughout the residence
- Large swimming pool
- Expansive outdoor entertaining area
- Large decking space for an outdoor setting
- Garden shed for additional storage
- Zoning to quality schools
- Close proximity to Adelaide CBD and the coast
- An abundant selection of charming local cafes on Winston Avenue
Disclaimer: All information provided has been obtained from sources we believe to be accurate, however, we cannot guarantee the information is accurate and we accept no liability for any errors or omissions. If this property is to be sold via auction the Vendors Statement may be inspected at 80 Unley Road, Unley for 3 consecutive business days and at the property for 30 minutes prior to the auction commencing. RLA 276447.
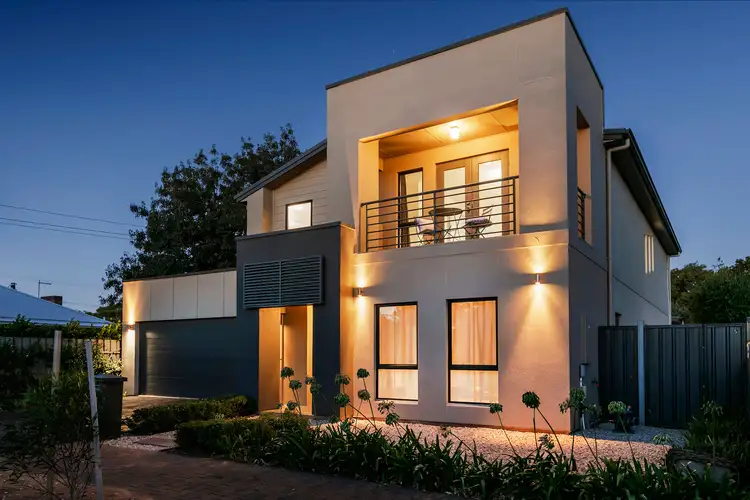
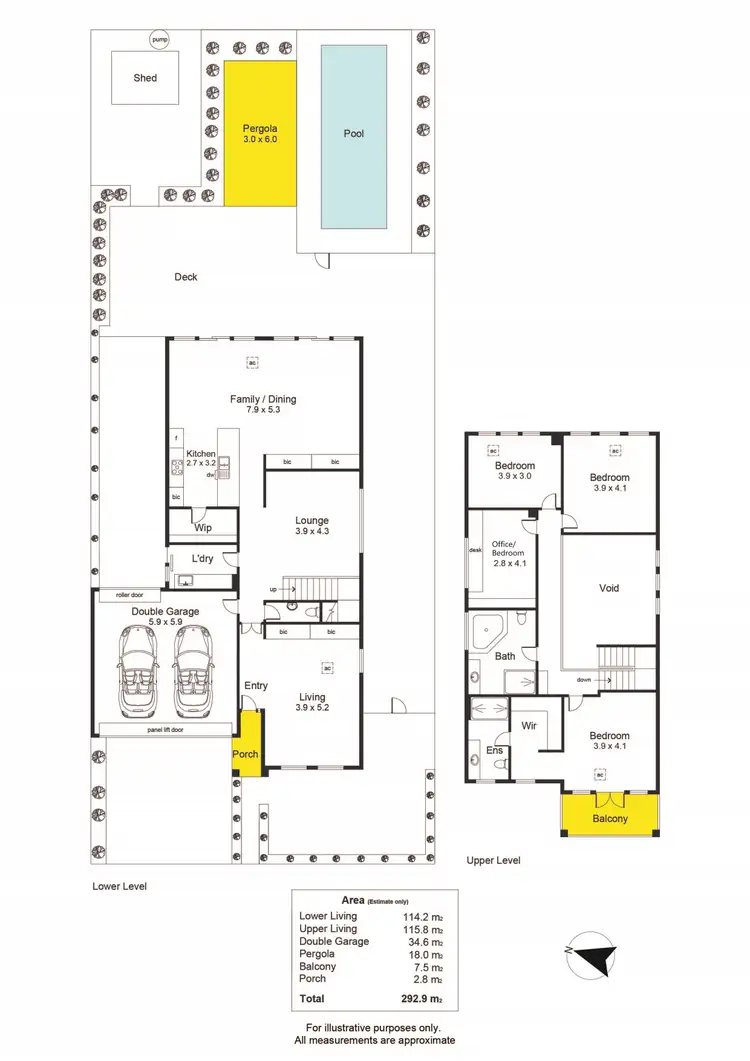
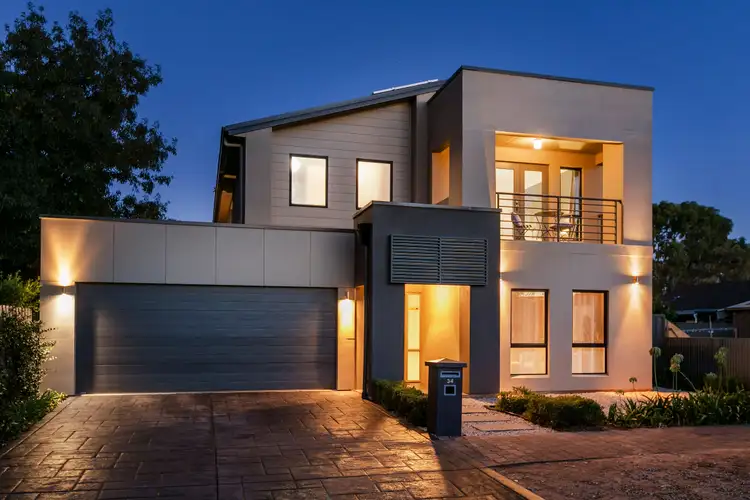
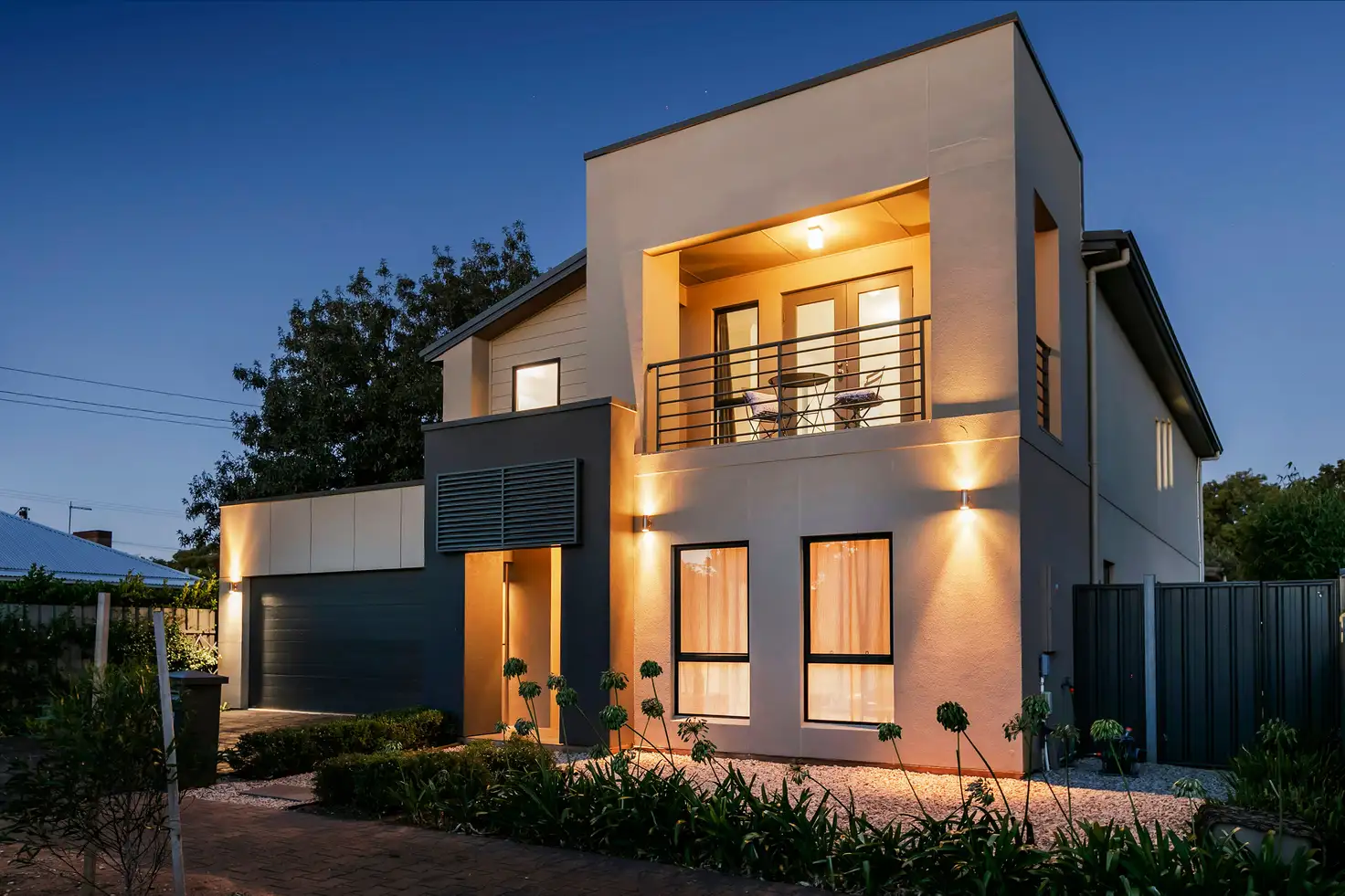


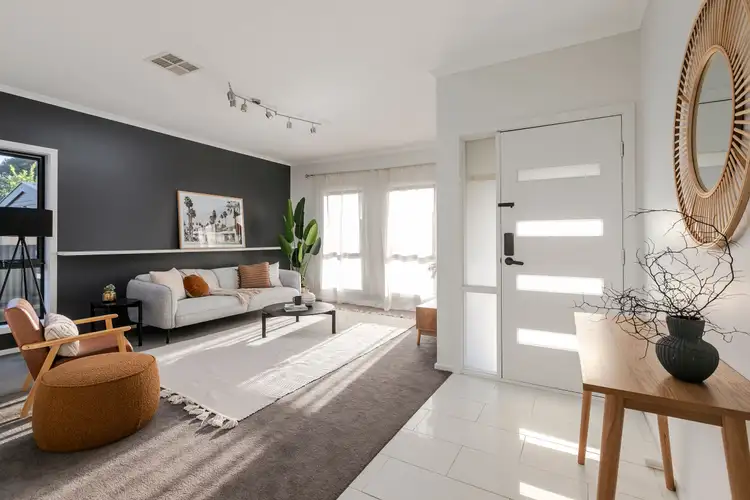

 View more
View more View more
View more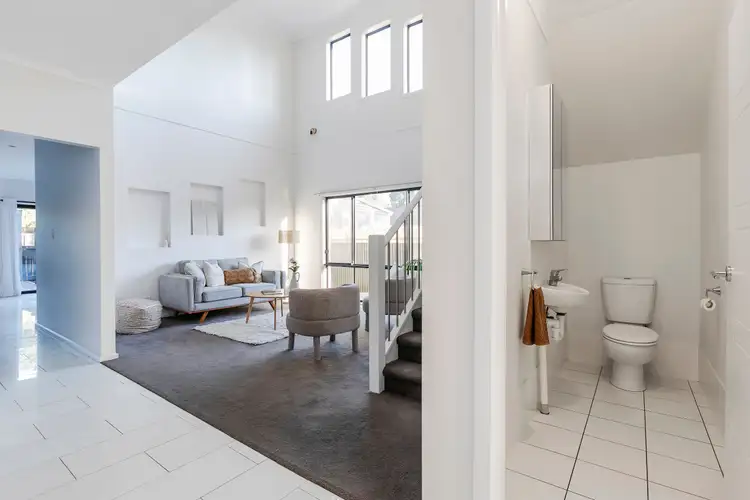 View more
View more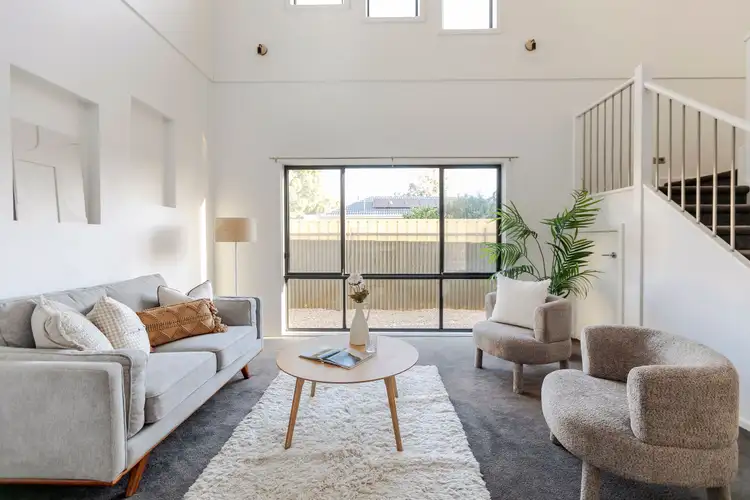 View more
View more
