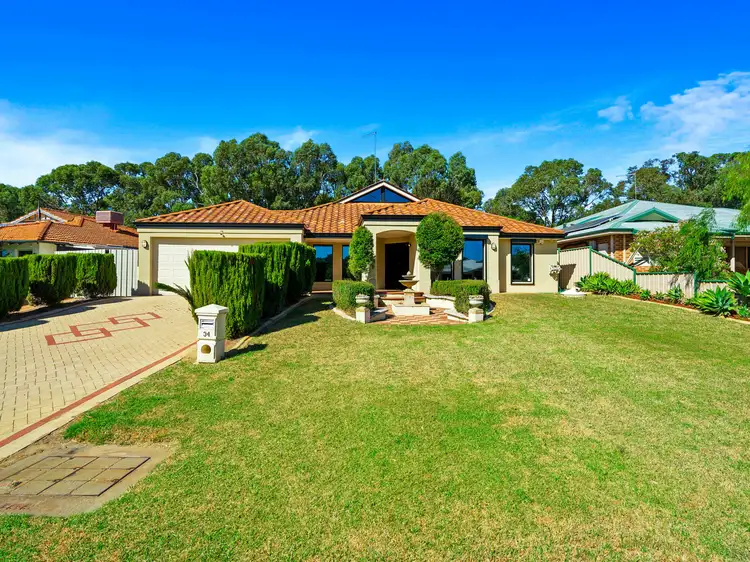This impeccably crafted 4-bedroom, 2-bathroom family home, built by Dale Alcock and nestled on approximately 770sqm of land, embodies the epitome of dream living. From its stunning street presence adorned with meticulously manicured lawns and gardens, complete with bore reticulation, to the spacious side access for a boat or caravan, this residence stands as a testament to the care and attention lavished upon it by its current owners.
Upon stepping inside, you're greeted by a spacious lounge area, leading to the generously sized master bedroom adorned with luxurious new plush carpeting and a sizable walk-in robe. The ensuite boasts a well-appointed floating vanity with twin basins, catering to the needs of busy couples in their daily routines.
The three additional bedrooms, all featuring new plush carpets and two with built-in robes, offer ample accommodation options. They effortlessly access the main bathroom, complete with a bathtub and separate shower. Transitioning into the expansive open-plan living areas, there's plenty of room for the family to thrive, with a loft providing a vast games room and office space boasting panoramic views overlooking the pool and the adjacent Meadow Springs golf course's lush greens.
The kitchen, boasting a shopper's entrance from the double garage, is a chef's delight, offering abundant cupboard space above and below the wrap-around benchtop. Equipped with stainless steel appliances including a dishwasher, gas cooktop, and wall-mounted oven, it's primed for hosting memorable gatherings with friends and family.
The rear of the home beckons with its enchanting gardens, complemented by an inviting patio and entertainment area. A powered workshop and garden shed, housing a new pool pump, cater to the practical needs of the household. A rear gate grants direct access to the golf course, adding to the allure of the outdoor space.
This residence is equipped with modern conveniences including reverse cycle air conditioning, Wi-Fi-enabled cameras, an alarm system, tinted windows, and roller shutters at the front. Additionally, a substantial 5kw solar panel system enhances energy efficiency.
Properties of this calibre, offering proximity to the beach, golf course, premier schools, and all the amenities Mandurah has to offer, are highly sought-after and rarely linger on the market for long.
Act swiftly to secure your slice of paradise. For further details, contact Brian at 0438 333 341.
Disclaimer: All information contained therein is gathered from relevant third parties sources. We cannot guarantee or give any warranty about the information provided. Interested parties must rely solely on their own enquiries.








 View more
View more View more
View more View more
View more View more
View more
