Welcome to this unique and exciting two-bedroom, one-bathroom home, built originally in 1960 and placed on a massive gently sloping 2,185 square metre block. The block is zoned R5 and is ready for you to take advantage of the view and location. The home itself is in need of love and restoration to former glory, but there's still plenty to love! There's an approximate floorspace of 110 square metres, with large windows, a big balcony facing towards Perth City, an electric freestanding oven, ceiling fans, in-wall heater, and a large open plan main living space. The home is currently vacant and would rent well once restorations are complete, being previously rented out for $250 per week. The home is currently being sold in as-is condition. Don't miss out on this unique opportunity!
Property Highlights:
- Large 2,185 square metre block, zoned R5
- 2x1 home built in 1960, approximately 110 square metres of floor space
- Single car garage, roller door, under the main house
- Electric freestanding oven
- Large main living space
- Balcony with views
- Excellent block/house position and vantage towards city
- Being sold in as-is condition
Drive up to the property and admire the secluded home location, at the rear of the large block. Park in front of the home or inside the single car roller door garage. Walk up to the front of the home and enjoy large windows, a sprawling balcony, plenty of trees that bring you back to nature. There's a massive main window that opens up the living space to the balcony, providing plenty of light inside and also excellent views down the block towards the city. The home needs work but presents well and it's easy to see where this home can be taken by the right buyer.
Step into the home and enjoy a large main living space with carpet flooring, ceiling fans and an in-wall heater element. The main lounge can be opened up to the balcony for an open and fresh feeling. From the entrance, the home flows through to the lounge area on your right, the master bedroom on your left and the kitchen in front of you down the passageway.
Walk into the kitchen and get creative. There are plenty of cupboards, nooks and crannys that can help you store or prepare food. Will you utilise the existing freestanding electric oven, sink underneath the window with backyard views and layout? Or, will you totally redesign this space into your dream kitchen? The choice is absolutely yours. There's splashback tiling above the kitchen sink, a door through to the backyard, and linoleum flooring.
The master bedroom is spacious and placed at the front of the home. There's a large window with views over the massive front block area, towards the street and Perth City. The room also has built in cupboards, carpet flooring and a stylish retro lightpiece. The secondary bedroom is carpeted and has security screens in the large window which has a northern aspect. The bathroom is bright and filled with character - there are hot pink tiles and sink, speckled flooring, a shower and a toilet. This semi-open plan bathroom is filled with potential once renovated but is fully capable now too!
The whole block here is huge - over 2,100 square metres! Connecting the home to the backyard is a sleepout, and the backyard itself features a small stone retaining wall and is fully fenced. Beyond the stone retaining wall is a small bush area, perfect for gardens or orchards. The southern side of the home has a double gate which creates drive-through access to the rear of the property, perfect for projects and flexibility.
The home is located on the well respected Swan View Road in Greenmount, known for views. Public transport runs along Swan View Road itself as well as Great Eastern Highway, nearby. Commuting is simple with only a short drive down to Midland for access to Roe Highway and Reid Highway, or if you're heading inland then Great Eastern Highway itself can take you east! Nearby schools include Swan View Primary School, Swan View Senior High School, Greenmount Primary School and Helena College - Glen Forrest Campus. The closest shops are either in Swan View, Midland (with the very popular Midland Gate Shopping Centre) or Glen Forrest. Don't miss out on this home!
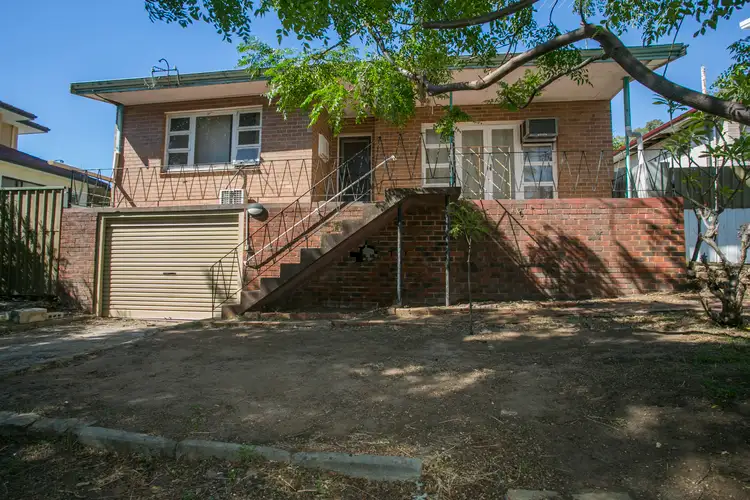
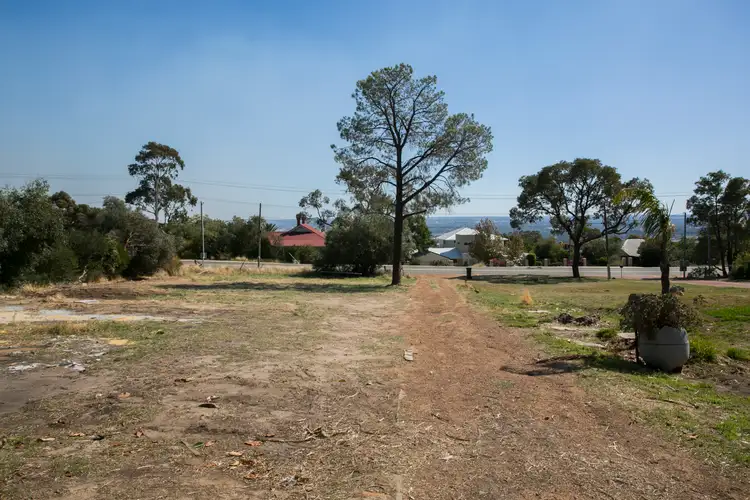
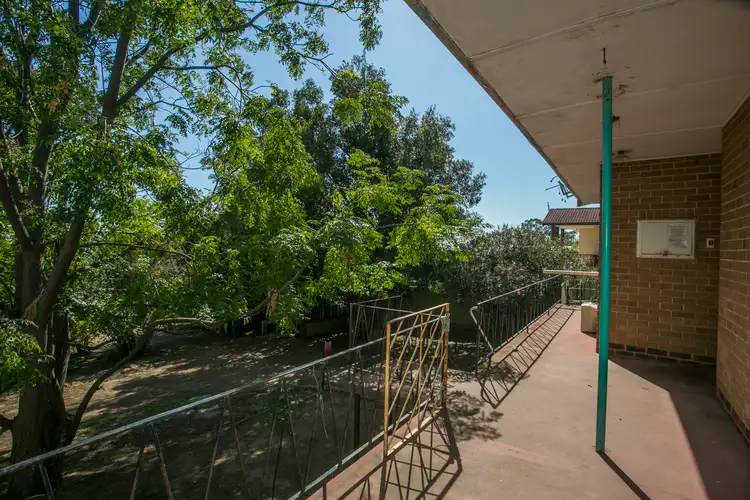
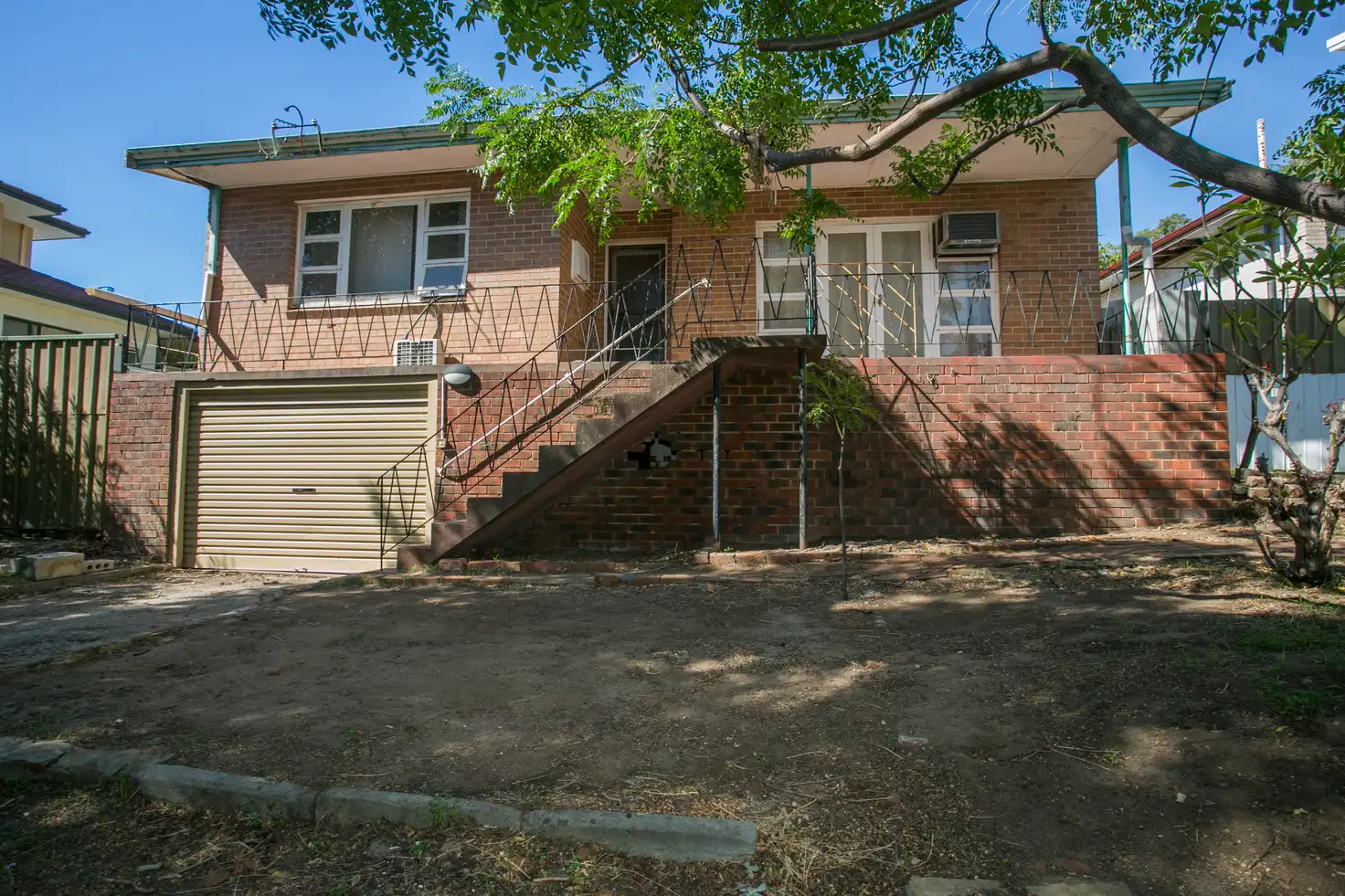


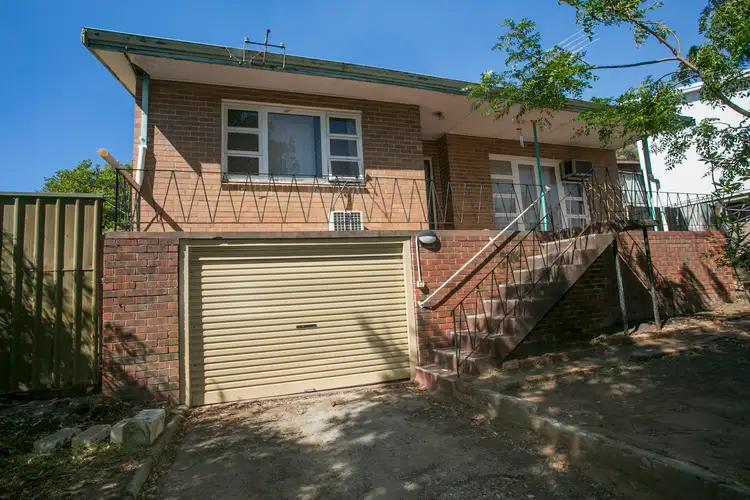
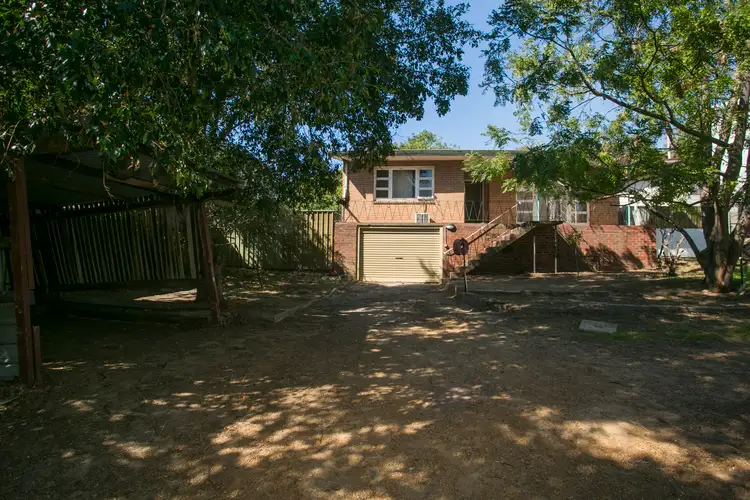
 View more
View more View more
View more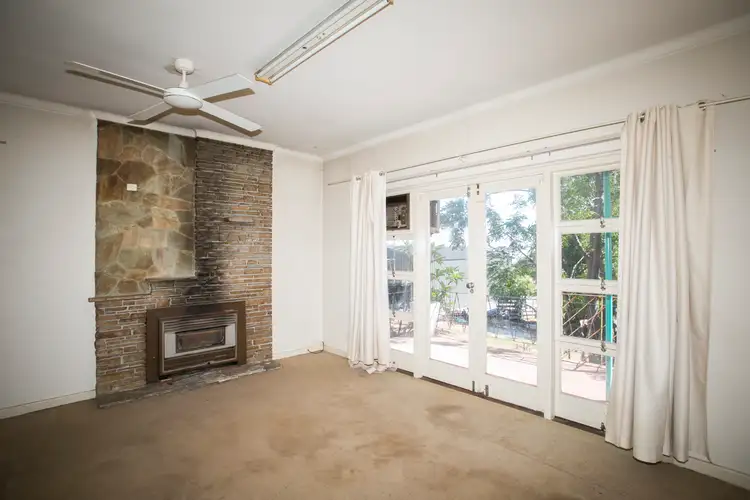 View more
View more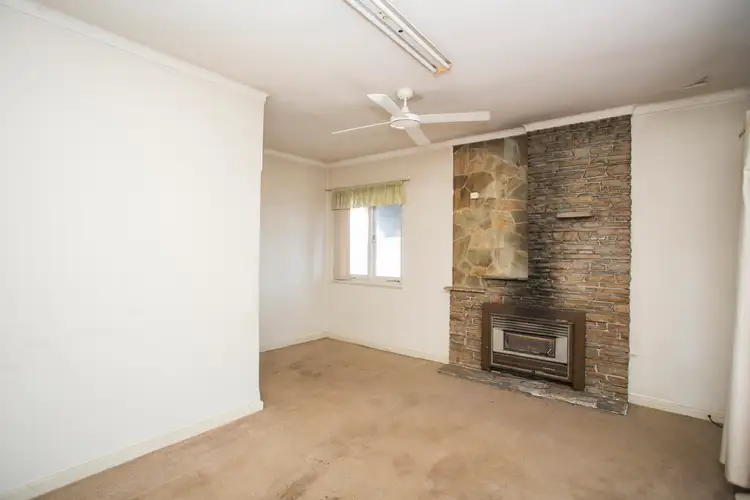 View more
View more
