$683,000
4 Bed • 2 Bath • 2 Car
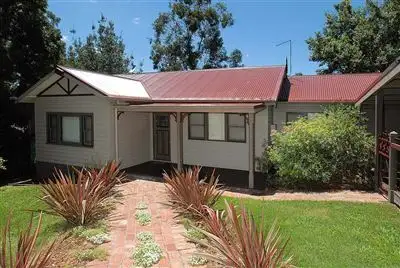
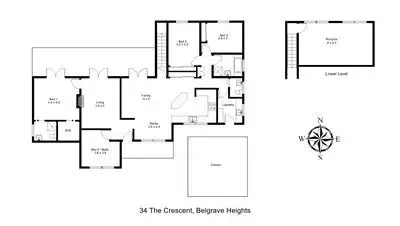
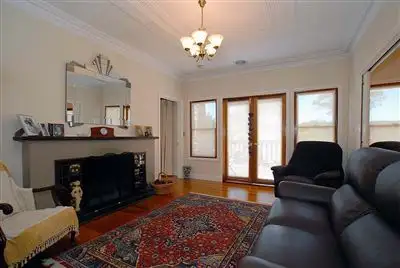
+12
Sold
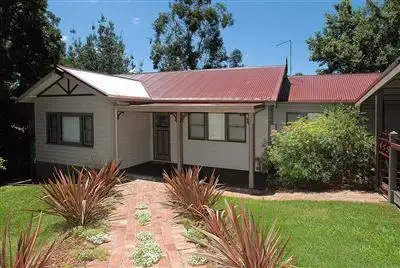


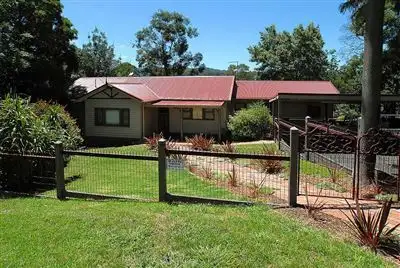
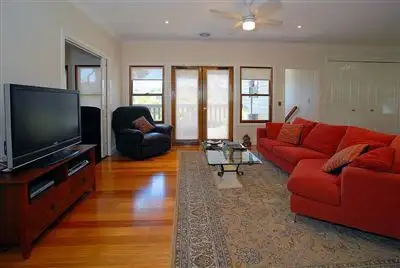
+10
Sold
34 The Crescent, Belgrave Heights VIC 3160
Copy address
$683,000
- 4Bed
- 2Bath
- 2 Car
House Sold on Thu 10 Mar, 2016
What's around The Crescent
House description
“Personality Packed Property!”
Property features
Other features
Property condition: Renovated Property Type: House Garaging / carparking: Open carport Construction: Weatherboard and Timber Joinery: Timber Roof: Colour steel Insulation: Ceiling Walls / Interior: Gyprock Flooring: Tiles, Timber and Carpet Window coverings: Blinds Electrical: TV points, TV aerial Property Features: Safety switch, Smoke alarms Kitchen: Modern, Open plan, Upright stove, Rangehood, Double sink, Breakfast bar, Gas reticulated and Pantry Living area: Formal lounge, Separate living Main bedroom: King, Balcony / deck and Walk-in-robe Bedroom 2: Double and Built-in / wardrobe Bedroom 3: Double and Built-in / wardrobe Bedroom 4: Double Additional rooms: Family, Rumpus Main bathroom: Bath, Separate shower, Heater Family Room: Balcony / deck Laundry: Separate Views: Private, Bush Aspect: North Outdoor living: Deck / patio Fencing: Fully fenced Land contour: Flat to sloping Grounds: Tidy Sewerage: Mains Locality: Close to shops, Close to transport, Close to schoolsInteractive media & resources
What's around The Crescent
 View more
View more View more
View more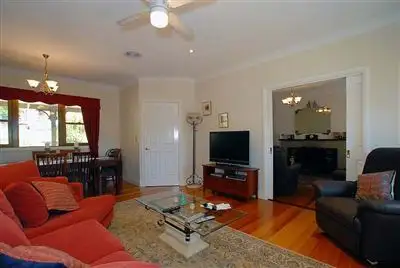 View more
View more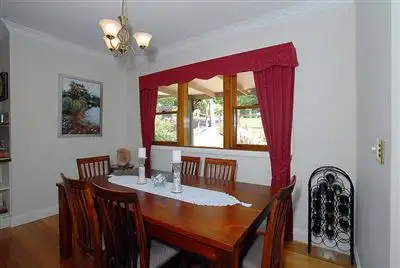 View more
View moreContact the real estate agent

Jim Georgiou
Harcourts Essential Tecoma
5(1 Reviews)
Send an enquiry
This property has been sold
But you can still contact the agent34 The Crescent, Belgrave Heights VIC 3160
Nearby schools in and around Belgrave Heights, VIC
Top reviews by locals of Belgrave Heights, VIC 3160
Discover what it's like to live in Belgrave Heights before you inspect or move.
Discussions in Belgrave Heights, VIC
Wondering what the latest hot topics are in Belgrave Heights, Victoria?
Similar Houses for sale in Belgrave Heights, VIC 3160
Properties for sale in nearby suburbs
Report Listing
