$1,030,000
4 Bed • 2 Bath • 2 Car • 564m²
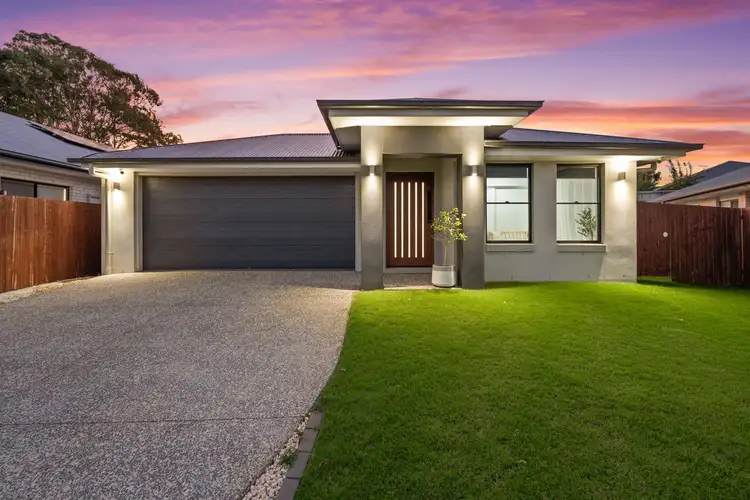
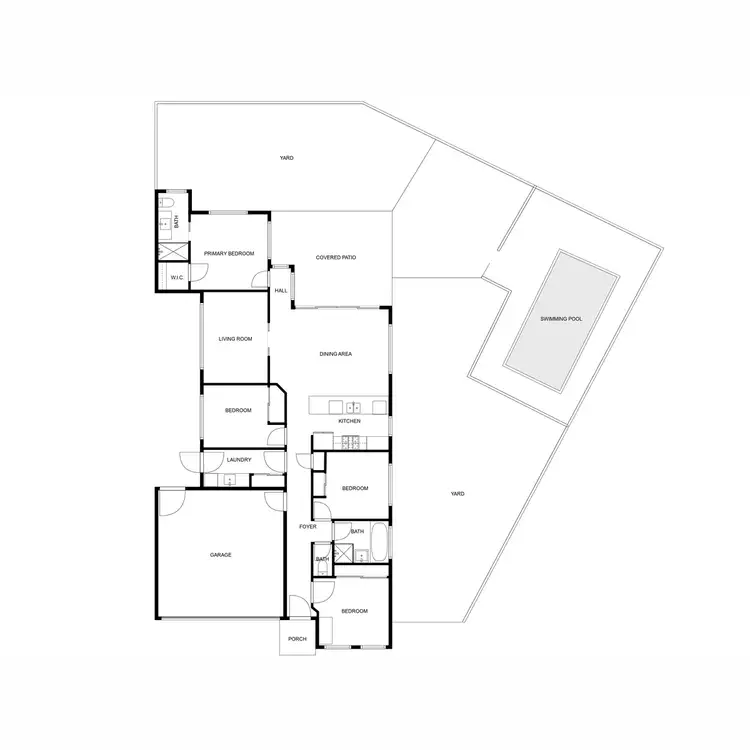
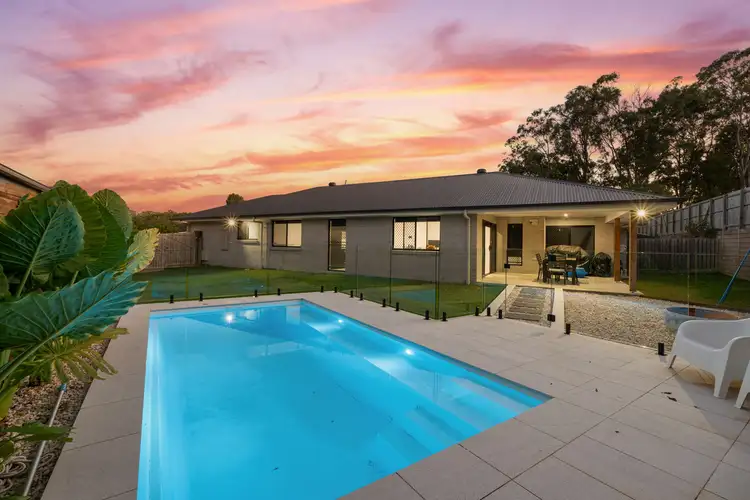
Sold
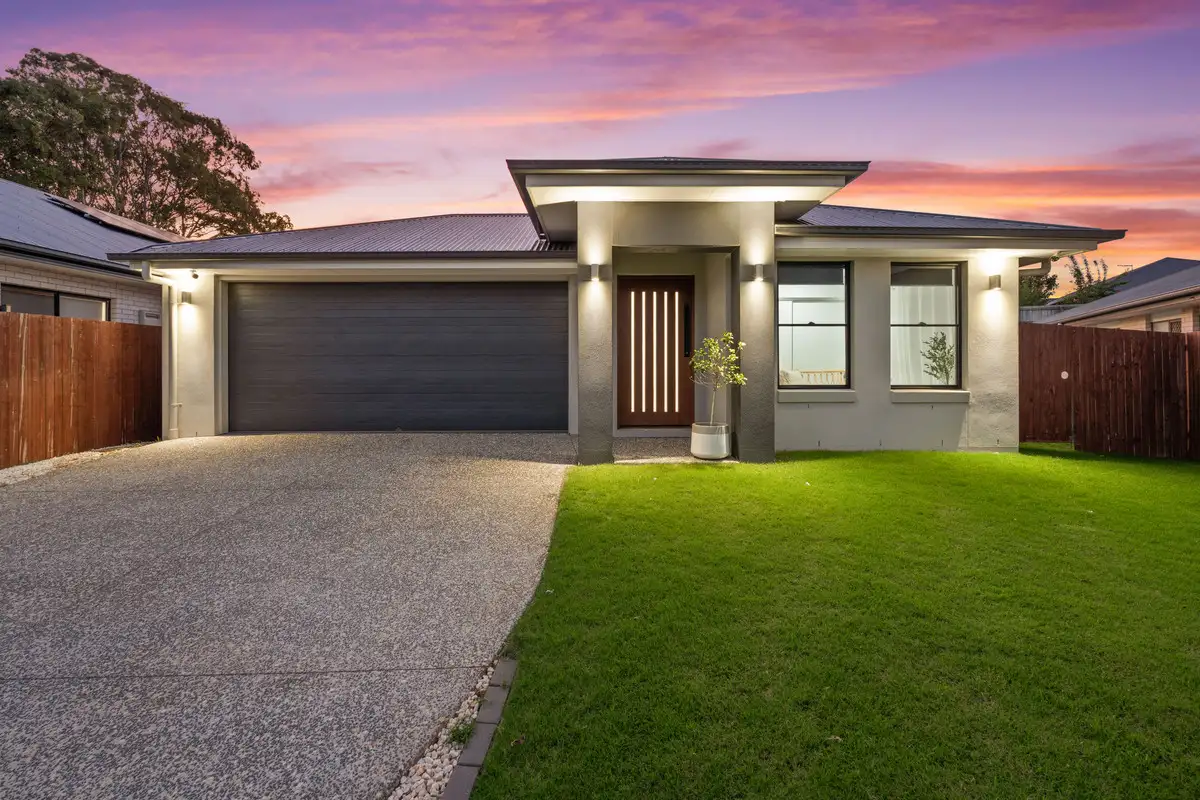


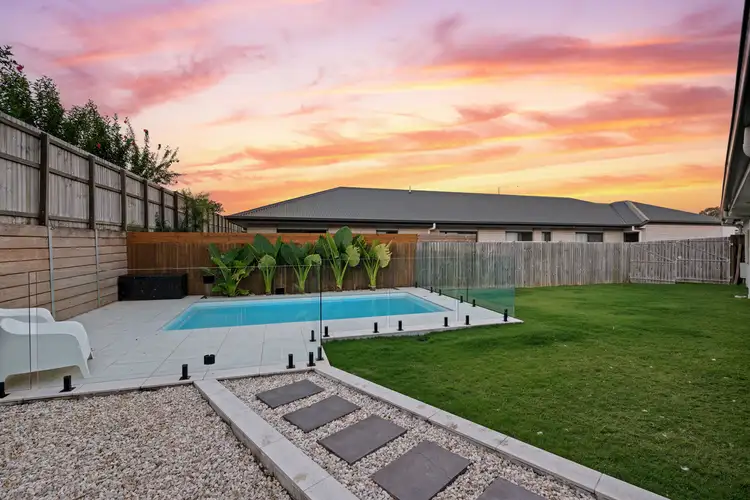
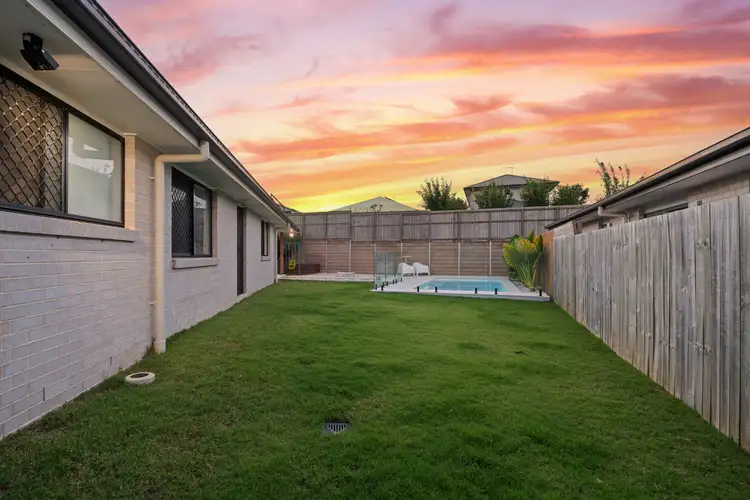
Sold
34 Torbay Street, Griffin QLD 4503
$1,030,000
- 4Bed
- 2Bath
- 2 Car
- 564m²
House Sold on Wed 2 Jul, 2025
What's around Torbay Street
House description
“Off-market Opportunity on 564sqm block, Side Access, Large Alfresco and Pool!”
Located in a lovely pocket of Griffin, this four-bedroom meticulously built OJ Pippen home exudes street appeal and presents a fantastic off-market opportunity to secure a near new home completed in 2020.
Set over a large 564sqm block with side access and a sparkling magnesium in-ground pool, this is the family home you have been waiting for. Featuring contemporary tones and a charm that will make you instantly feel at home; this is your opportunity to call it your own prior to hitting the market.
• Built in 2020
• OJ Pippen Home
• 564sqm block
• In-ground mineral pool
• Beautifully turfed front yard
• Side Access to the backyard for boats, trailers, campers
The cleverly designed floorplan includes four bedrooms, multiple living areas, a stunning kitchen, ducted air-conditioning and an entertaining area you will love hosting friends and family. This home will suit professional couples, young families, retirees, investors and multi-generational buyers.
Positioned to the front of the home is the first of four bedrooms and it features a built-in robe, ducted air-conditioning, ceiling fan and roller blinds. Perfect for older teenagers, a guest room or for those buyers needing a home office.
The second bedroom is also located towards the front and is setup identical to the front bedroom with the family bathroom separating the two bedrooms. This bathroom features stone bench top single vanity, shower, bath, frosted window for privacy and security screens. The black finishes are a feature throughout the home and really make an impact.
For those buyers looking for multi-generational living, this setup allows for grandparents to have some separation from the master and their own privacy and convenient access to the main bathroom.
The internal laundry is a great size with ample cabinetry, single tub with black tapware, space for your washing machine/dryer and access to the side of the home.
• Bedroom two and three positioned to the front of the home featuring built-in robes, ducted air-conditioning, ceiling fans, security screens and roller blinds
• Main bathroom with stone bench top single vanity, shower, bath, frosted window for privacy and security screens
• Internal laundry with ample cabinetry, single tub with black tapware, space for your washing machine/dryer and access to the side of the home
• Hallway closet
Centrally located, the third bedroom features a built-in robe, ducted air-conditioning, ceiling fan and roller blinds. Adjacent is the second living room, a carpeted media room that is perfect for watching your not to be missed streaming shows, movies or cheering on your favourite sporting teams. You will be comfortable all year round with ducted air-conditioning and this room also features sliding doors, ceiling fan, roller blinds and security screens.
The warm and inviting open plan kitchen, dining and living space is the heart of the home and you will love entertaining friends and family in this space. The chef of the family will love the modern kitchen with everything it has to offer, from the beautiful waterfall stone bench top, quality appliances including electric oven with 5 burner gas stove-top, dishwasher, dual sink with black gooseneck tapware, large plumbed in fridge recess and feature pendant lighting.
The family and dining zone is spacious and is the perfect size for small or larger families to come together as it integrates perfectly with the outdoor alfresco making the transition from internal to external entertaining seamless.
The space features ducting air-conditioning, ceiling fan, security screens, roller blinds and sliders out to the large alfresco.
The master bedroom with its positioning to the rear of the home will suit many buyers. A quiet and relaxing place to retire to after a long day, it features ducted air-conditioning, a walk-in robe, roller blinds, sliders to the alfresco and a well-appointed ensuite. The ensuite has stone bench single vanity, shower, toilet, black feature fixtures, frosted glass for privacy and security screens.
• Third bedroom centrally located with a built-in robe, ducted air-conditioning, ceiling fan and roller blinds
• Second living room - a carpeted media room with ducted air-conditioning, sliding doors, ceiling fan, roller blinds and security screens
• Modern kitchen with beautiful waterfall stone bench top, quality appliances including electric oven with 5 burner gas stove-top, dishwasher, dual sink with black gooseneck tapware, large plumbed in fridge recess and feature pendant lighting
• Open plan living featuring ducting air-conditioning, ceiling fan, security screens, roller blinds and sliders out to the large alfresco
• Master bedroom features ducted air-conditioning, a walk-in robe, roller blinds, sliders to the alfresco and a well-appointed ensuite
• Ensuite has stone bench single vanity, shower, toilet, black feature fixtures, frosted glass for privacy and security screens
The covered entertaining area and expansive backyard set this home apart from many of its contemporaries. Featuring a large tiled alfresco, feature stoned area with fire-pit, gorgeous mineral pool with glass fencing, lighting and lined landscaping. There is ample turfed backyard for the kids to play or the family pet to enjoy and the retained walls and high fencing allow for complete privacy.
There is a double remote garage and shed for all your storage needs, clothesline and NBN (FTTP).
• Large covered alfresco
• Feature stoned area with fire-pit
• Mineral pool with glass fencing, lighting and lined landscaping
• Large turfed backyard
• Double remote garage
• Shed
• Clothesline
• NBN (FTTP)
Griffin is a family-friendly area with parklands, walking paths, surrounding bushland and a wonderful community spirit. The Dohles Rocks ramp is only a short drive away, perfect to launch your boat off from or enjoy lunch by the water.
The location is ideal, only minutes to the highway, schooling, Murrumba Downs Shopping Centre and future developments such as Freshwater Village, you will be located close to all of Griffin's amenities.
Future Freshwater Village Development:
• Woolworths
• 21 Speciality Tenancies
• Health Services including a medical centre and pharmacy
• 264 car parks, including pram and disability parking spaces
• 64 bike spaces
• Future bus stop
• Piazza – An alfresco dining and entertainment space for live music
• Urban Arts Square – A covered green space for community activities
• Leisure and Activity Centre – Including a gym, swimming pool, restaurants
• Freshwater Farm – 1ha of land for produce farming and native planting
• Freshwater Park – 1.5ha parkland with walking tracks and recreational areas
Location:
• Griffin Sporting Complex (Completion June 2022) – 1.9km
• Griffin State School – 2.8km
• Living Faith Lutheran Primary – 3.2km
• Bruce Highway/Griffin on ramp – 3.7km
• Murrumba Downs Train Station – 4.0km
• Murrumba Downs Shopping Centre – 4.2km
• Undurba State School – 4.4km
• Murrumba Downs State Secondary College – 4.3km
• Westfield North Lakes / Ikea – 5.1km
• Brisbane Airport – 26km
• Brisbane CBD – 36km
Be quick to secure this off-market opportunity, it won't be advertised to the greater public! Call or text Mathew on 0409 275 107 today to arrange an inspection.
Property features
Air Conditioning
Broadband
Built-in Robes
Dishwasher
Ducted Cooling
Ducted Heating
Ensuites: 1
Fully Fenced
Living Areas: 2
Outdoor Entertaining
In-Ground Pool
Remote Garage
Shed
Toilets: 2
Land details
Interactive media & resources
What's around Torbay Street
 View more
View more View more
View more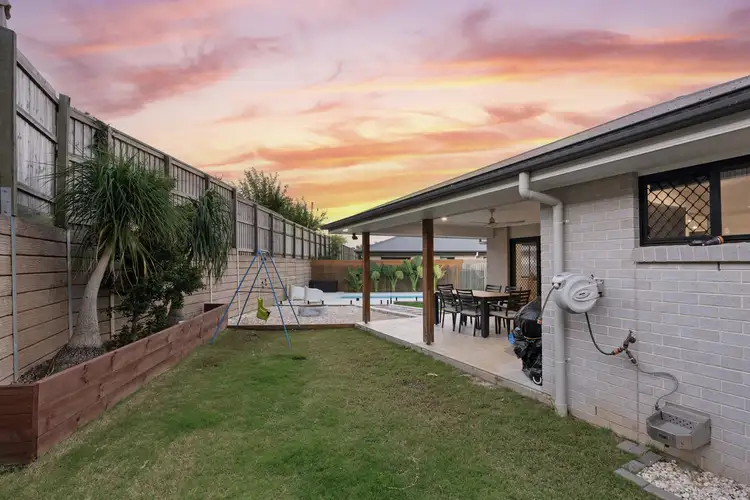 View more
View more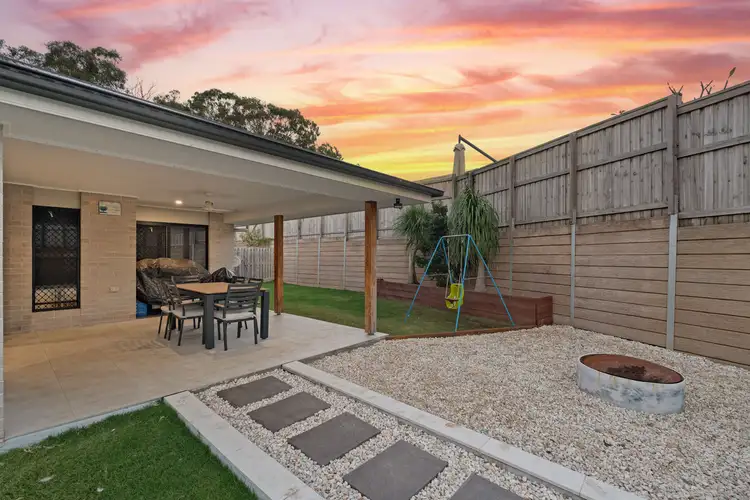 View more
View moreContact the real estate agent

Mathew McCullagh
Touch Residential
Send an enquiry
Nearby schools in and around Griffin, QLD
Top reviews by locals of Griffin, QLD 4503
Discover what it's like to live in Griffin before you inspect or move.
Discussions in Griffin, QLD
Wondering what the latest hot topics are in Griffin, Queensland?
Similar Houses for sale in Griffin, QLD 4503
Properties for sale in nearby suburbs

- 4
- 2
- 2
- 564m²