This family home delivers more of what matters...space, and plenty of it! Beyond the unassuming facade is a home where the owner-builders have put a premium on proportions. Every room here is super-sized.
You'll find there's no shortage of spaces for your family and friends to gather to eat or relax. You can choose from the generously proportioned formal lounge and dining rooms, or the large casual meals area that flows into the massive family room. Or entertain in grand alfresco style in the expansive, paved courtyard complete with re-configurable roofing/shading options to optimise comfort for every season.
An enormous kitchen is the ultimate heart of this home. With Smeg and Bosch appliances, a walk-in pantry, loads of bench space and built-in storage seldom seen in other contemporary homes, there is room for several cooks to comfortably work alongside each other.
The king-sized master bedroom has floor-to-ceiling built-in wardrobes plus a refreshed master ensuite with a 2-person corner spa bath, separate shower, dual vanities and enough room to do a morning yoga session.
Two additional super-sized bedrooms have floor-to-ceiling built-in wardrobes while the fourth bedroom is the size of a rumpus room and could easily become a dedicated media room or teenager's retreat.
The spacious main bathroom has been fully renovated to a beautiful standard with high quality fixtures and finishes. It also features a separate bath and shower, underfloor heating and a jumbo-sized heated towel rail.
Even the laundry easily caters to every large family's needs. It has an entire long wall of built-in storage and uninterrupted bench space, as well as twin laundry sinks and more room still for a full-sized fridge.
With the walking trails of Lake Ginninderra virtually across the road, and Belconnen town centre, Radford College, the University of Canberra or Calvary Hospital only a short car ride away, this expansive home is ideally positioned to boost your lifestyle options. Families will enjoy the options of three schools in the suburb (St Francis Xavier College, St John the Apostle Primary School, and Florey Primary School) and the extremely convenient Florey shops which includes a GP Practice, dentist, chemist, bakery, butcher, Supabarn, hairdresser, pet groomer, physio, podiatrist, bike shop and take-away.
FEATURES
* solid owner-built brick home with 240m2 of living and high ceilings throughout
* perfect north facing orientation, creating a stunningly light and airy home
* four huge bedrooms, three with built-in wardrobes
* fourth bedroom large enough for use as teen retreat or media room
* king-sized master bedroom
* massive master ensuite bathroom with corner spa bath, separate shower and dual vanities
* fully renovated bathroom with large bathtub, separate shower, jumbo-sized heated towel rail, underfloor heating, bespoke timber details, double glazed windows and demisting mirror
* enormous kitchen with Bosch cooktop and range-hood, large Smeg oven, as well as Smeg combined convection/microwave oven, plus double-drawer dishwasher and walk-in pantry
* large formal lounge room
* large formal dining room
* generously sized casual meals area
* massive family room
* oversized laundry with space for side-by-side washer and dryer, twin laundry sinks, plenty of built-in storage and bench-top space, plus more space for a family-sized refrigerator
* ducted gas heating
* ducted evaporative cooling
* huge north-facing paved alfresco area with extensive roof/shade coverage options offering protection from the elements; perfect for even the largest parties
* landscaped backyard with grassed play areas, mature fruit trees, raised vegetable patch and Colorbond fencing
* extra-large double lock up garage with twin automated roller doors, very high ceilings for extra storage flexibility, and additional space for home gym or workshop
* alarm system (back to base)
* three-phase power
* re-pointed roof
* external awnings
* Block size: 876m2
* UV: $422,000
* Living: 240m2
* Garage: 58m2
* Total: 298m2
* Rates: $3,034 per annum approx.
* Land tax: $4,438 per annum approx.
* Year built: 1989
* EER: 4.0
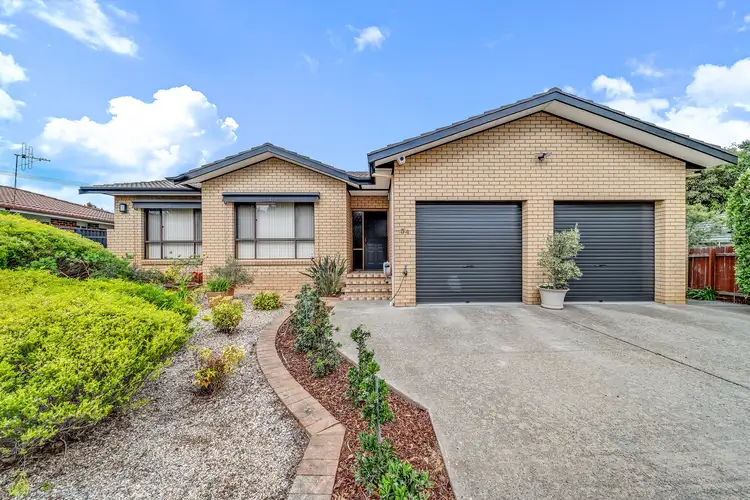
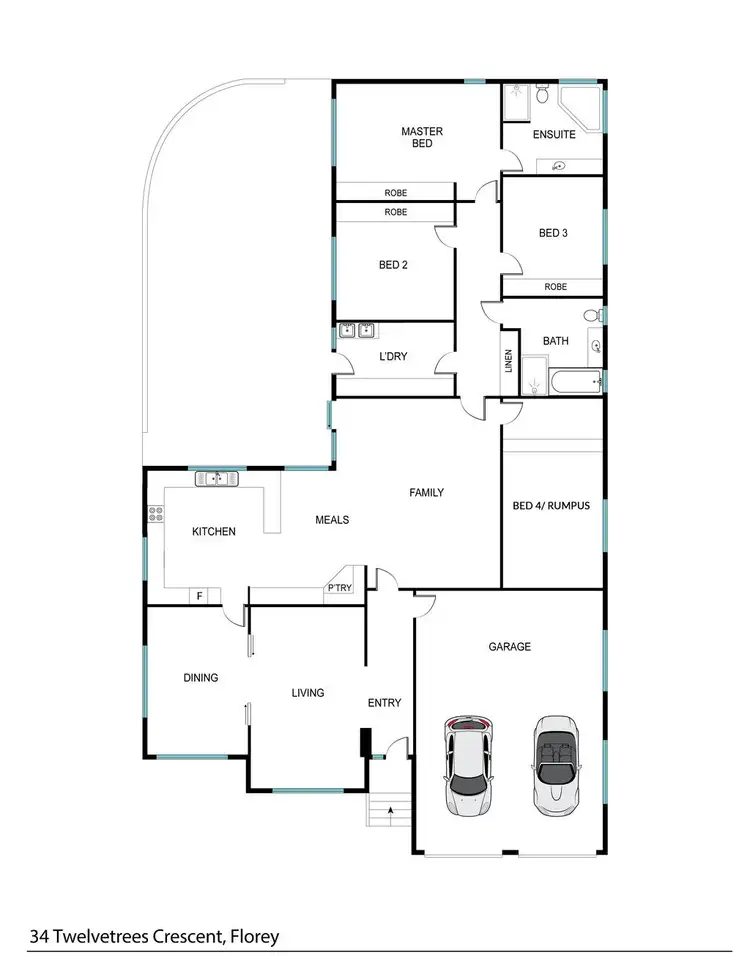
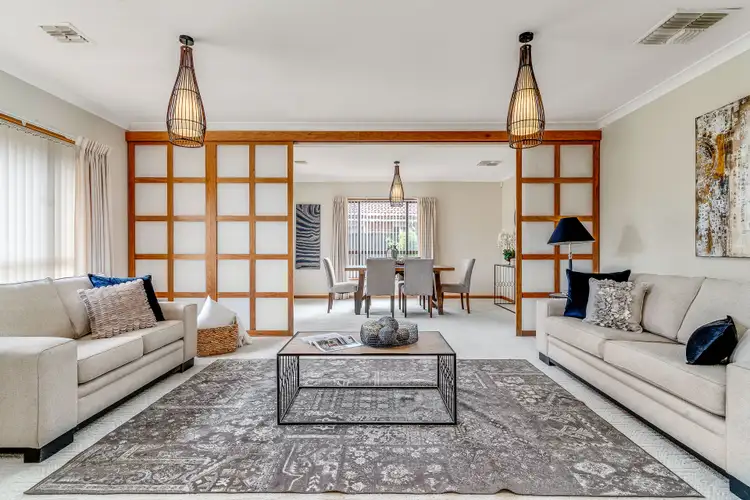
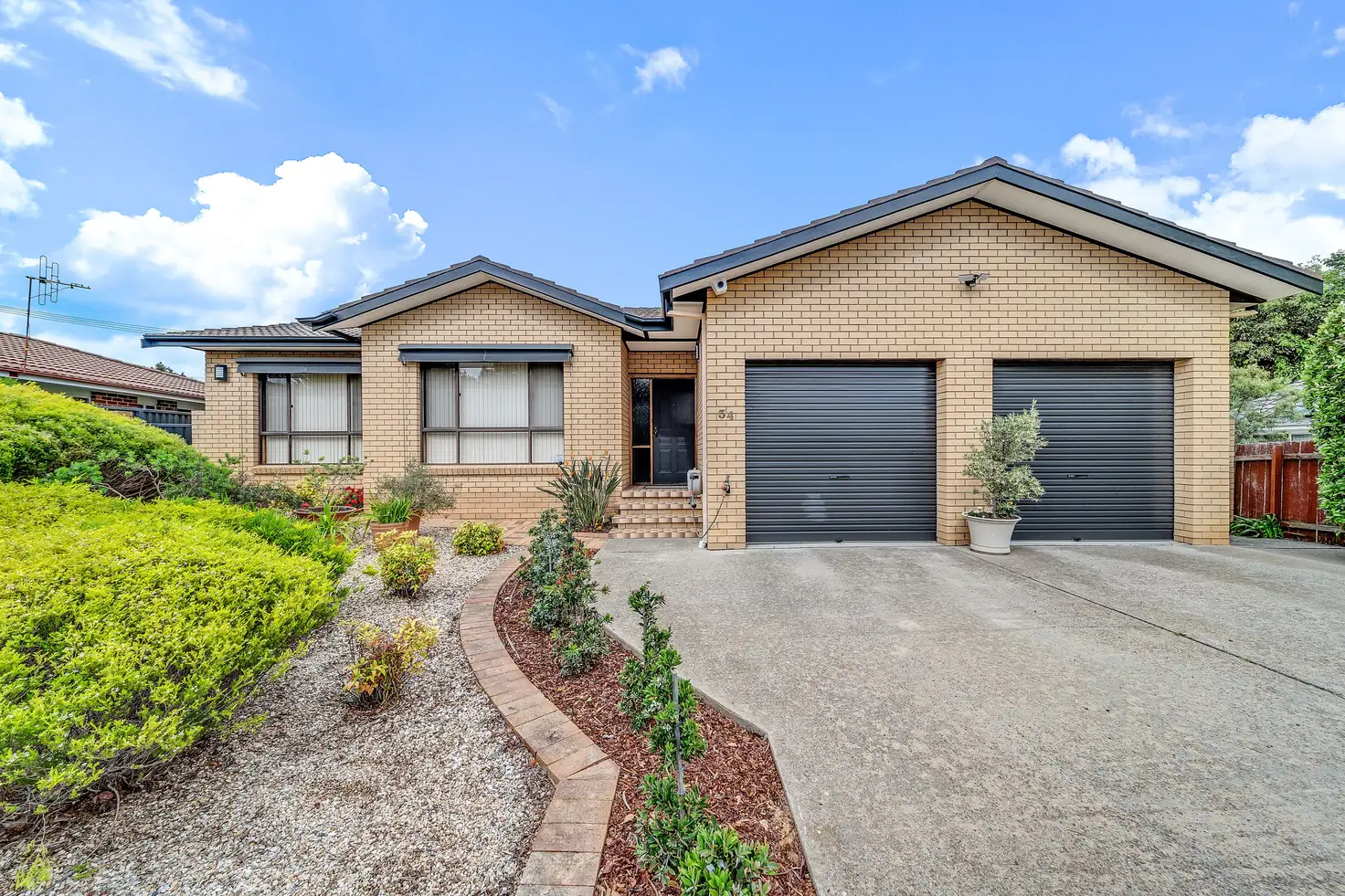


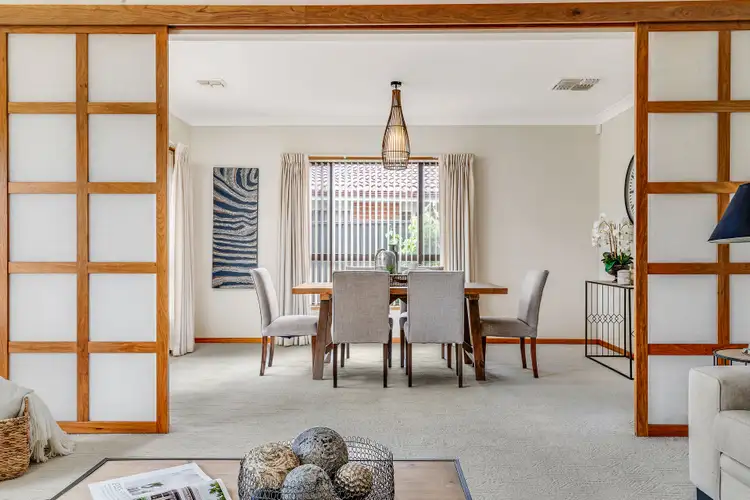
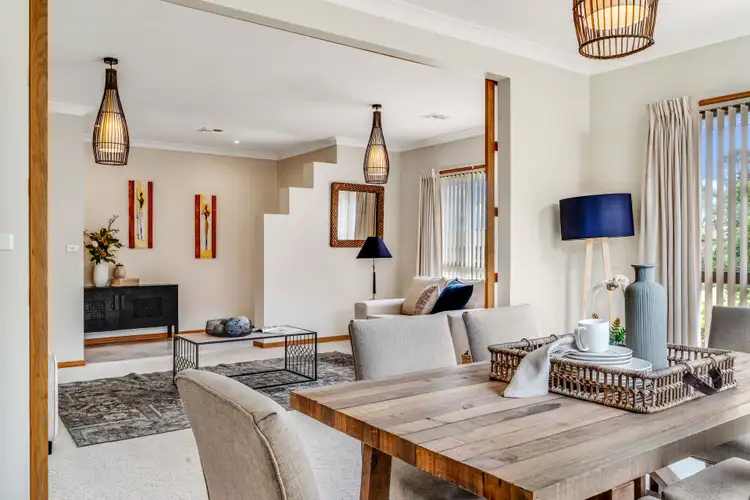
 View more
View more View more
View more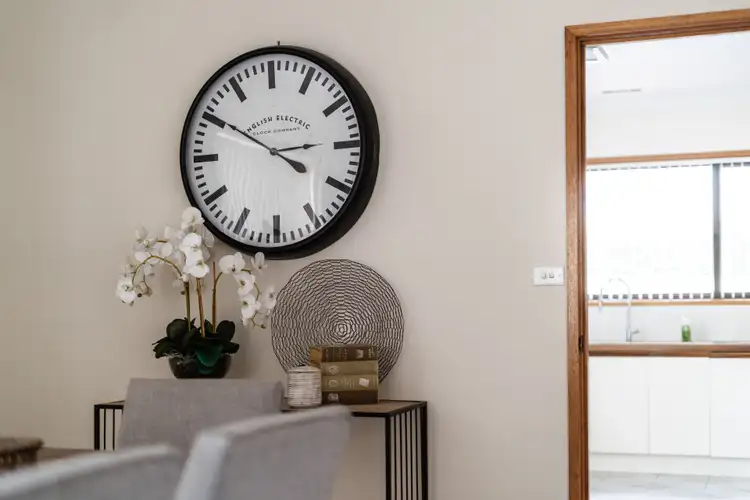 View more
View more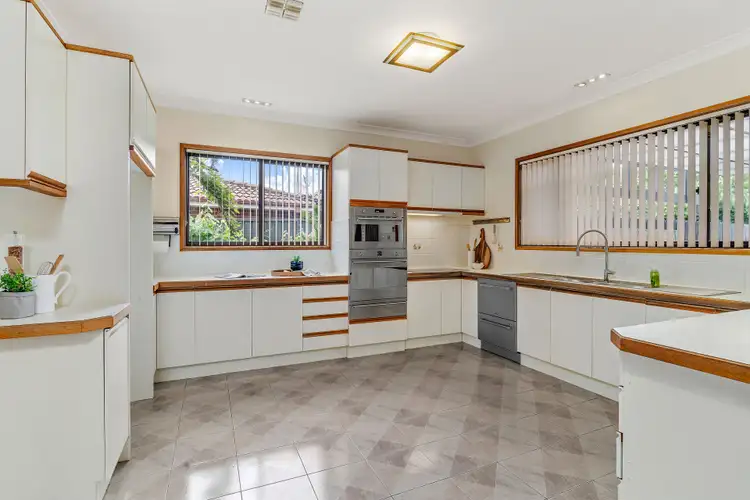 View more
View more
