$707,000
5 Bed • 2 Bath • 2 Car • 587.56m²
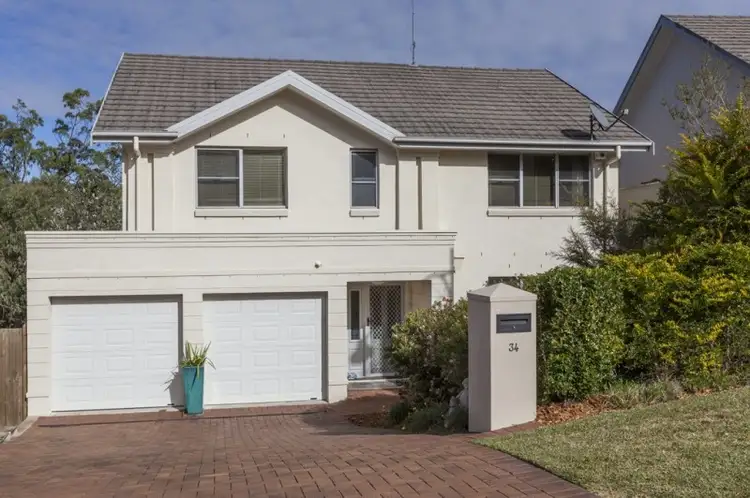
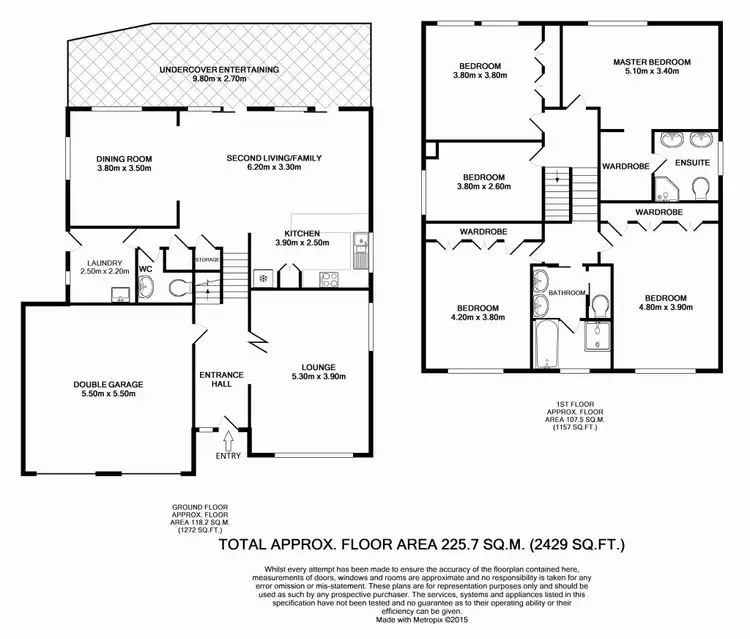
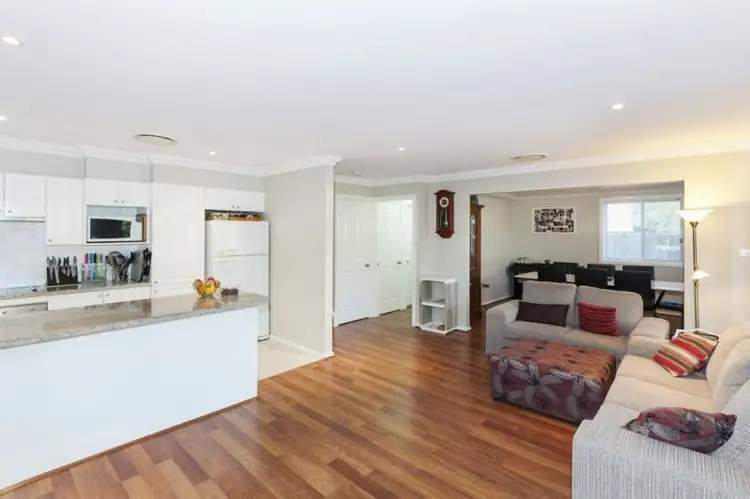
+8
Sold
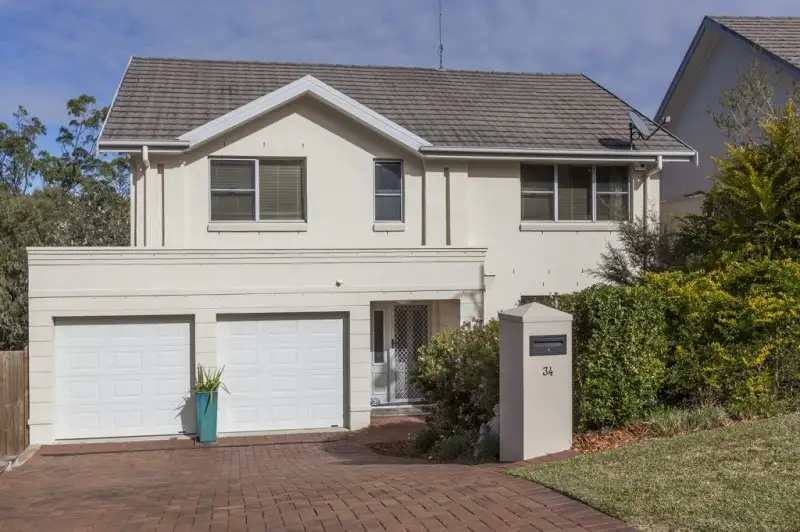


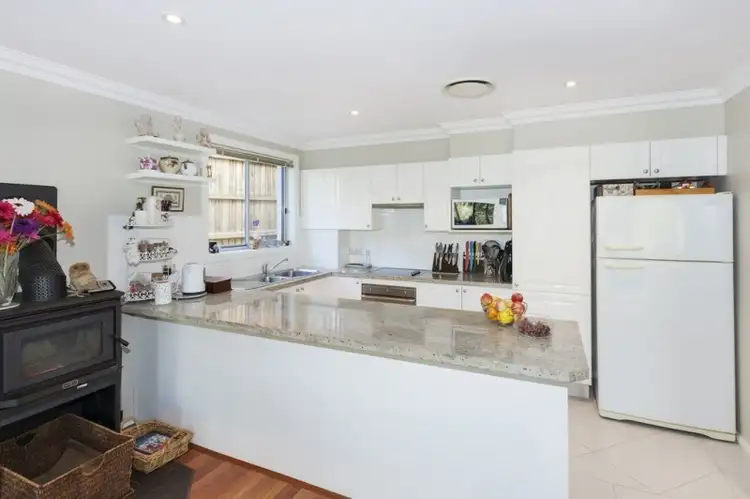
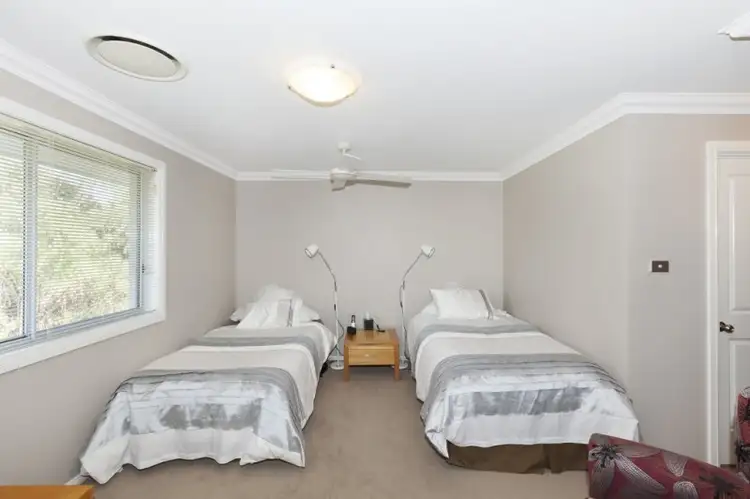
+6
Sold
34 Wattlecliffe Drive, Blaxland NSW 2774
Copy address
$707,000
- 5Bed
- 2Bath
- 2 Car
- 587.56m²
House Sold on Sat 6 Jun, 2015
What's around Wattlecliffe Drive
House description
“Chic split level home with stunning bush outlook; walk to train and shops”
Property features
Land details
Area: 587.56m²
Property video
Can't inspect the property in person? See what's inside in the video tour.
Interactive media & resources
What's around Wattlecliffe Drive
 View more
View more View more
View more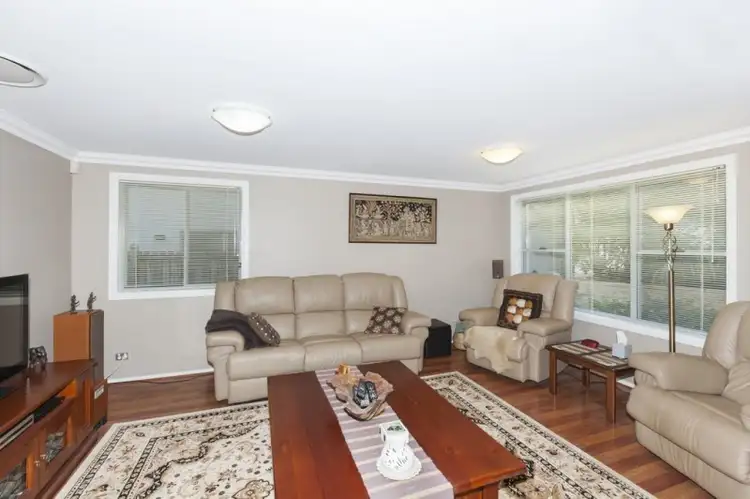 View more
View more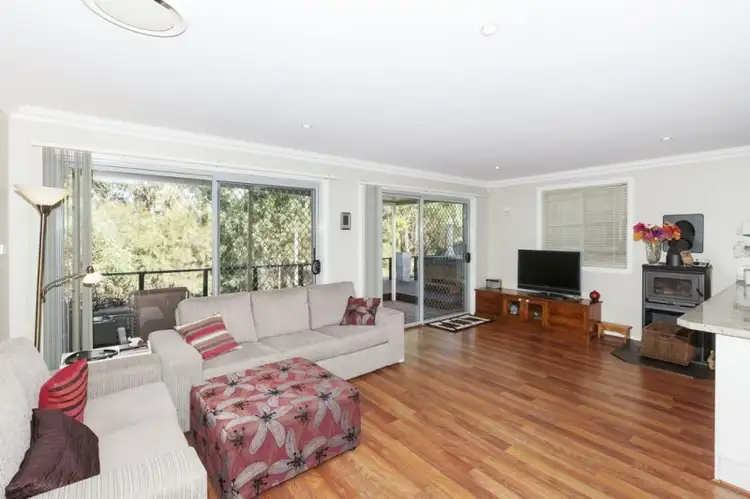 View more
View moreContact the real estate agent
Nearby schools in and around Blaxland, NSW
Top reviews by locals of Blaxland, NSW 2774
Discover what it's like to live in Blaxland before you inspect or move.
Discussions in Blaxland, NSW
Wondering what the latest hot topics are in Blaxland, New South Wales?
Similar Houses for sale in Blaxland, NSW 2774
Properties for sale in nearby suburbs
Report Listing

