A Rare and Unrivalled Opportunity to Own Bayside’s Ultimate Luxury Retreat – Book Your Private Inspection Now
Step into an extraordinary sanctuary where visionary design flawlessly intersects with unrivalled craftsmanship. This four-bedroom, seven-bathroom masterpiece by award-winning Martin Friedrich Architects exquisitely redefines modern luxury across four spectacular levels, featuring a glass lift and perfectly positioned just 400 metres from Brighton’s pristine bay on a prestigious corner block.
Soaring double-storey ceiling heights and sculptural curved walls create a seamless and breathtaking flow through multiple expansive living areas and spectacular open-plan living, dining, and entertainment zones. The home also includes a formal lounge/media room, a fitted home office, a second office space, and a library — meticulously designed to accommodate both family and professional needs with effortless elegance.
The gourmet kitchen and the adjoining butler’s pantry are a perfect blend of inspired design and practicality, showcasing marble countertops, timber veneer joinery, and premium Sub-Zero, Gaggenau, and Pitt appliances, thoughtfully oriented towards serene courtyard vistas. A stunning 3.3-metre gas fireplace magnificently anchors the main living and dining areas, enhanced by bespoke pendant lighting and floor-to-ceiling sheer blinds that create a mood of timeless sophistication and inviting warmth.
Alfresco entertaining is effortless, with a fully integrated BBQ kitchen, cosy firepit, north-facing landscaped gardens designed by Cos Design, and a half basketball court — perfect for hosting memorable gatherings or enjoying peaceful family time. The rooftop terrace adds a whole new dimension, with sweeping, panoramic bay-to-city views and a second BBQ zone made for sunset cocktails or evening celebrations.
An opulent master bedroom crowns the upper level, bathed in northern sunlight and featuring a luxurious ensuite alongside a bespoke designer dressing room with exquisite marble vanities, creating a serene, sophisticated, and utterly indulgent retreat.
All four bedrooms are appointed with their own ensuites featuring premium Faucet Strommen tapware, including a secluded ground-floor guest suite with courtyard— offering a peaceful retreat for relaxed, uninterrupted living.
Designed for complete wellbeing, this home features a spectacular indoor double-storey heated glass-sided pool, spa, sauna, and steam room. A fully equipped gym and yoga/pilates retreat with a sunken courtyard enhance daily wellness, while a private cinema and custom wine cellar provide the ultimate in-home entertainment and relaxation.
Showcasing an uncompromising commitment to excellence, the home features an eight-car basement garage with a turntable, EV charging for two with a Tesla battery, individually zoned RC/air-conditioning, hydronic heated flooring through lower levels and bathrooms, indoor-outdoor zoned sound system, irrigation, garden lighting, and top-tier security — all crafted with meticulous precision and refined sophistication.
Situated close to leading schools, designer shopping, fine dining, and effortless city transport, this residence offers more than just a place to live — it is Bayside living reimagined and elevated, presenting a truly rare opportunity to secure the ultimate Brighton retreat.
Contact Winston Lo on 0458 323 782 or Maryam Hezareh on 0470 441 189 to arrange your private inspection and secure this exceptional opportunity before it’s gone.
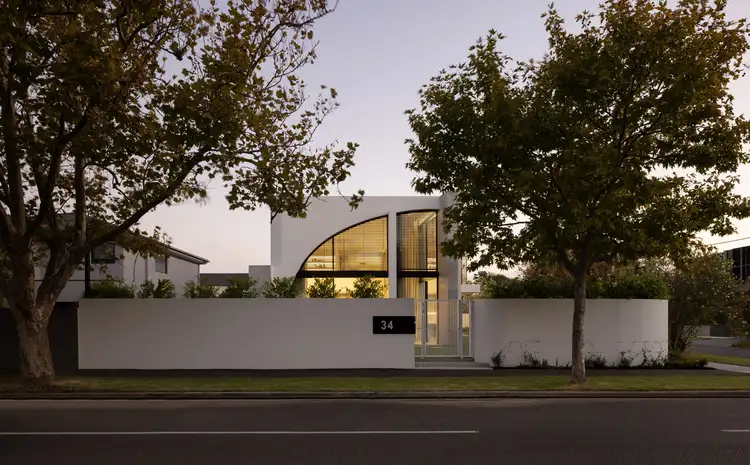

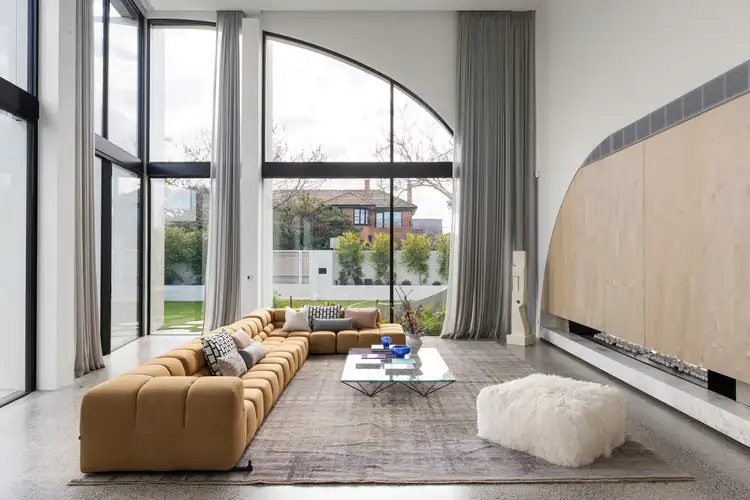
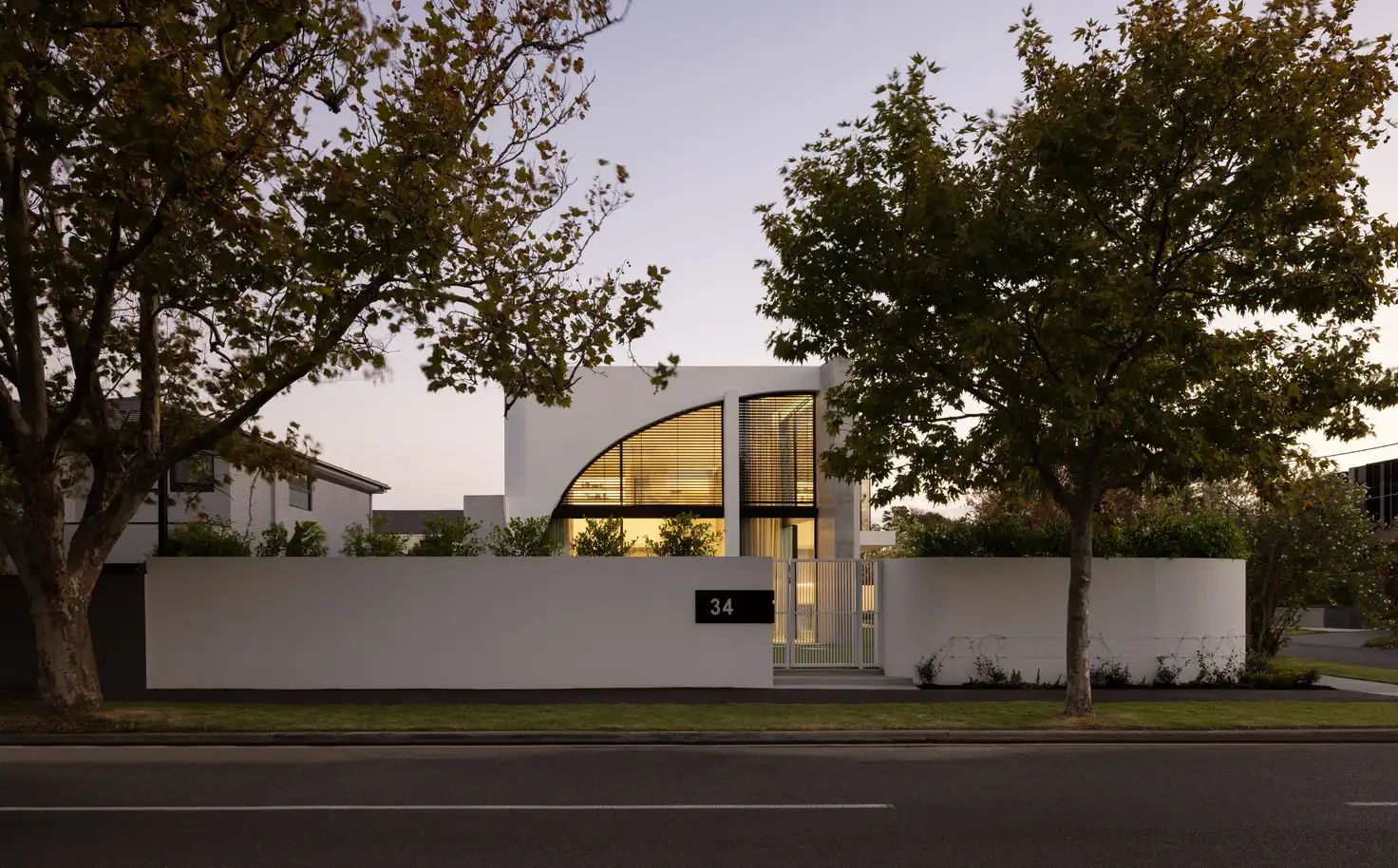


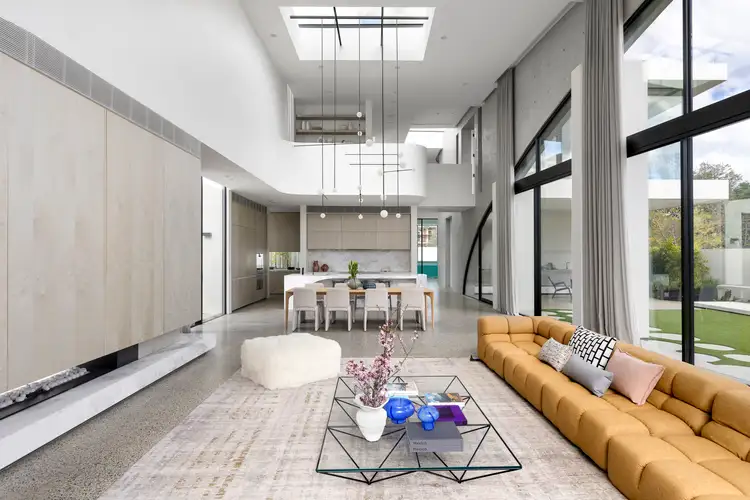
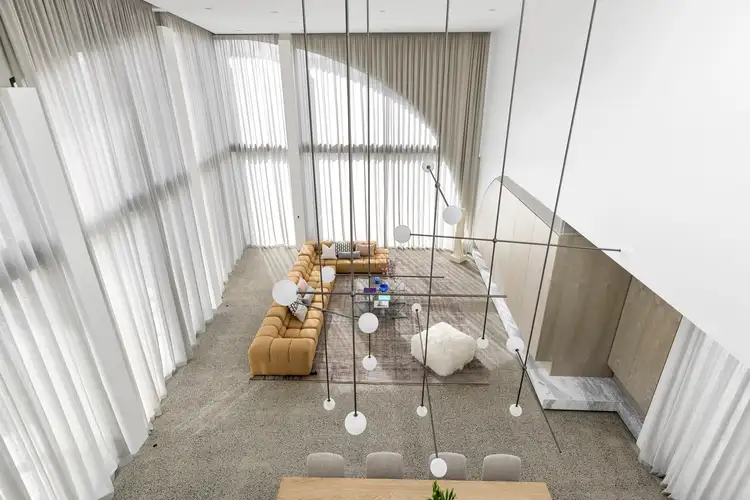
 View more
View more View more
View more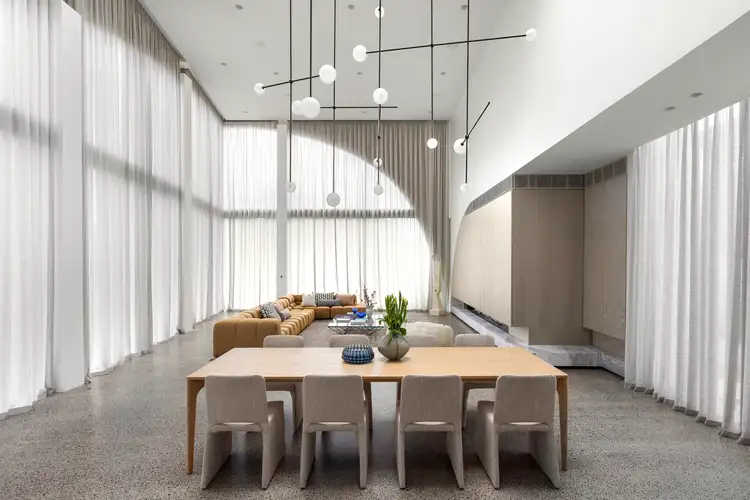 View more
View more View more
View more
