This stunning architect-designed home offers an interesting and immensely practical single-level floor plan with potential to build in underneath (granny flat, extra living/dining/bedrooms/bathroom etc), with beautiful design features enhancing the enjoyment of living in such a desirable location. The house and pool were not flood affected in 2011, and enjoys expansive views across McLeod Country Golf Club from a very quiet and private location.
Enter the property through either double remote controlled electric gates for vehicles, or a separate lockable pedestrian gate for visitors. The carport accommodates two large vehicles side-by-side, and there is plenty of paved driveway space for another two vehicles plus trailer/caravan/boat etc, as well as a lockable storeroom at the back of the carport
An elevated timber boardwalk leads from the paved driveway, down the side of the home to the front entry with it's oversized door, cloakroom and central curved feature wall with granite shelf and spotlight for a special artwork, sculpture or decor items
Beautiful hardwood timber floors and built-in cabinetry feature in both the north-facing and golf-course facing living/dining areas, as well as air-conditioning, uplights, electric awnings and curving sections of ceiling which accent the high ceilings. The front living area opens to a beautiful north/east facing front deck which is just a few steps from the inground salt water pool, built-in charcoal barbeque and poolside entertaining (a massive permanently mounted umbrella is included). The living area at the back of the home also features a fireplace, and a large back deck from which to enjoy the spectacular views of the golf course
A central kitchen with Miele dishwasher, granite highbar and bench top and built-in timber breakfast bar affords easy entertaining to all living, dining and outdoor entertaining areas of the home
The simply enormous master suite accommodates a King size bed with ease, and offers a private deck area overlooking the golf course, abundant shelving and hanging space in built-in closets, and a beautiful spacious marble-tiled ensuite with bath tub and skylight, and remote-controlled external shutters so you can open the shutters in the mornings without leaving your bed!
Three other oversized bedrooms all offer abundant wardrobe storage, with the fourth bedroom being adjacent to the master suite, with direct access if required (ideal spacious parent's retreat, nursery or dressing room) as well as a separate bedroom door if used as a regular bedroom. Bedrooms 2 and 3 open through sliding doors to the front deck and pool area, and are located close to the spacious main bathroom
The unique features of this property are many; and include the extensive use of glass to capture beautiful views and outlooks, hardwood timber flooring to all living areas, curved feature ceiling and walls, LED lighting (with dimmers) and feature uplights, electric external shutters, two large split-system air-conditioning units, and a huge laundry with abundant storage
The in-ground salt water pool has an LED light and glass fencing separating it from the front deck and entertaining areas (Pool Safety Certificate provided), and includes a large paved area for poolside dining, sun lounges, etc
34 Westlake Drive is centrally positioned on a very generous 1,150 square metres (well over a quarter of an acre), with over 25 metres of fenced frontage to one of McLeod Country Golf Club's fairways. The block slopes gently away from the highest point of Westlake Drive in Mt Ommaney, and the house is just a few steps above the ground at the front, with more than full legal height underneath at the back, with no excavation required to construct a sizable granny flat or additional living space underneath - and it would still be above the flood levels. A lockable workshop currently occupies part of the area underneath the back of the house
There are lovely low maintenance gardens, plenty of grass for children (or pets!) to run and play, and the new back fence includes a double gate for direct access to McLeod Country Golf Club - perfect for golfers who can simply store their golf buggy under the house and drive straight onto the course!
A full front fence with lockable gates offers privacy and security, and provides a buffer to the minimal traffic noise - the brilliant architect design ensures that this is one of the quietest homes you will inspect!
Rent Appraisal around $850 per week, with strong demand from executive tenants seeking premium properties of this calibre
Brisbane City Council rates approximately $510.51 per quarter, plus services
This is an exceptional property; buyers seeking an opportunity to acquire a premium Mt Ommaney property will be delighted with the features offered here. The owners are relocating overseas and this property must be sold - do not delay, this property is priced ...
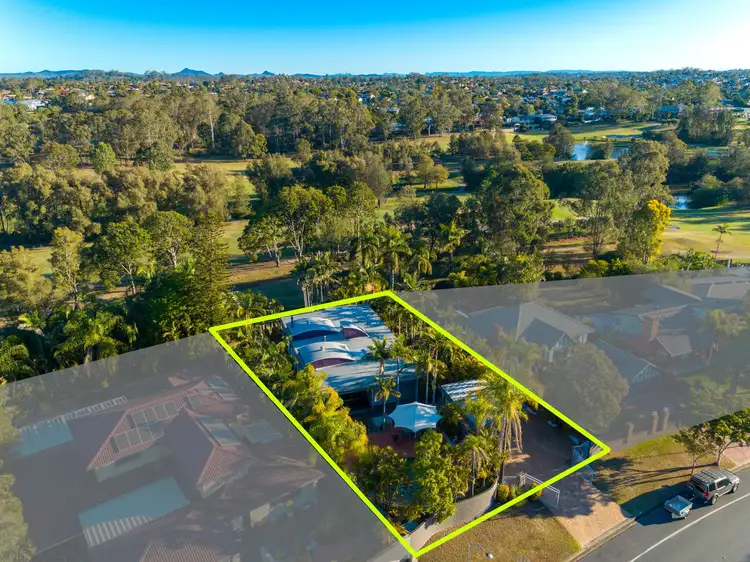
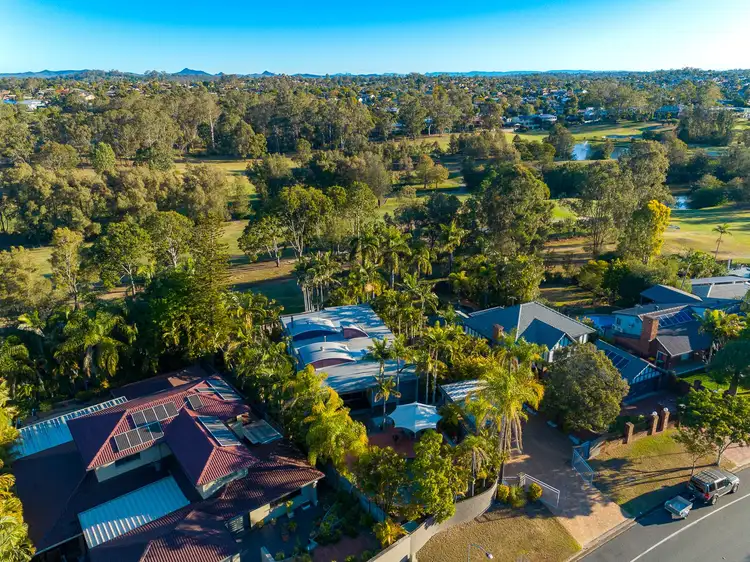
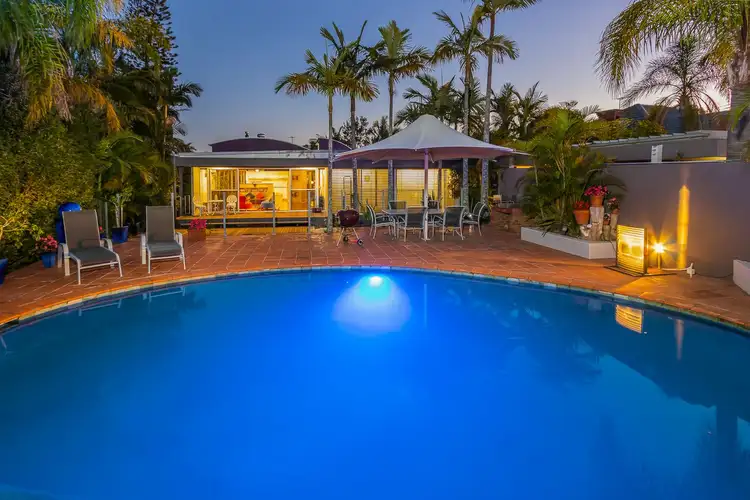
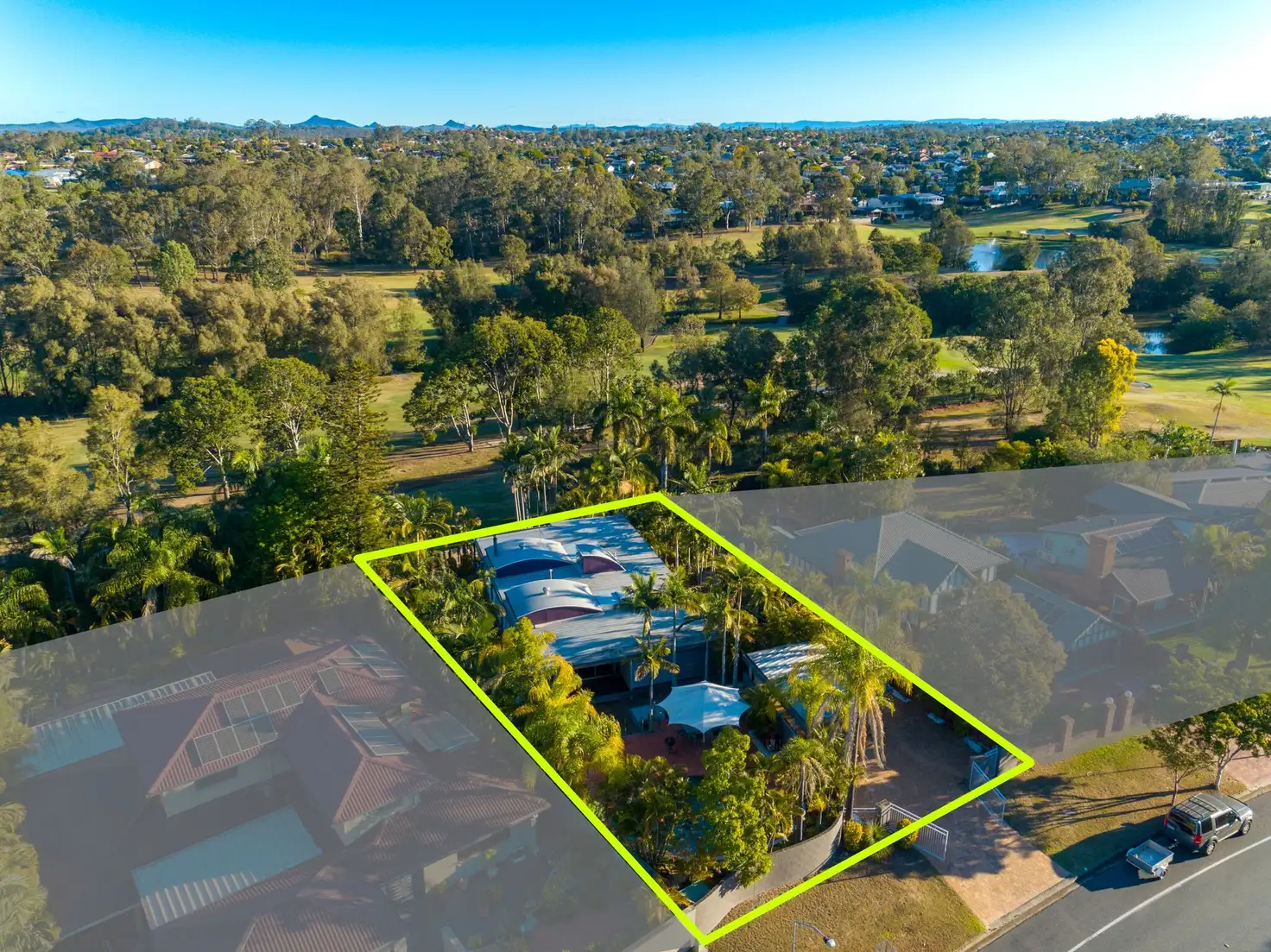


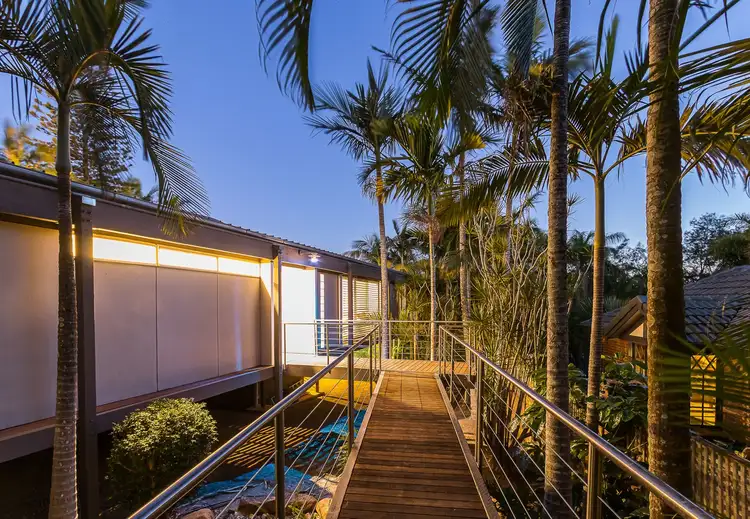
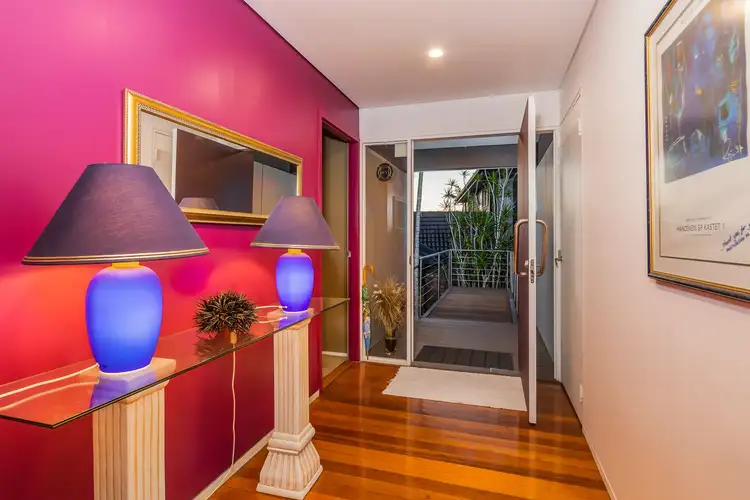
 View more
View more View more
View more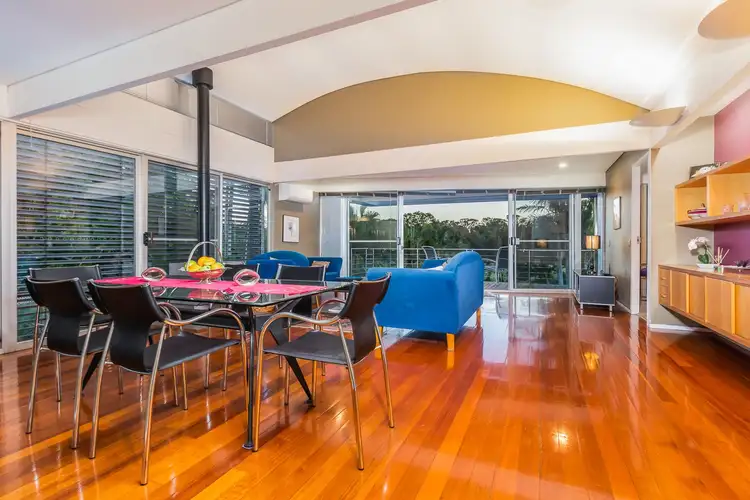 View more
View more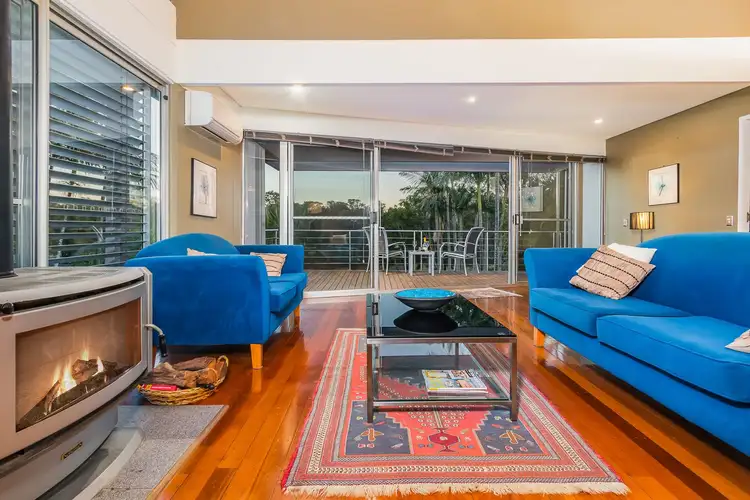 View more
View more
