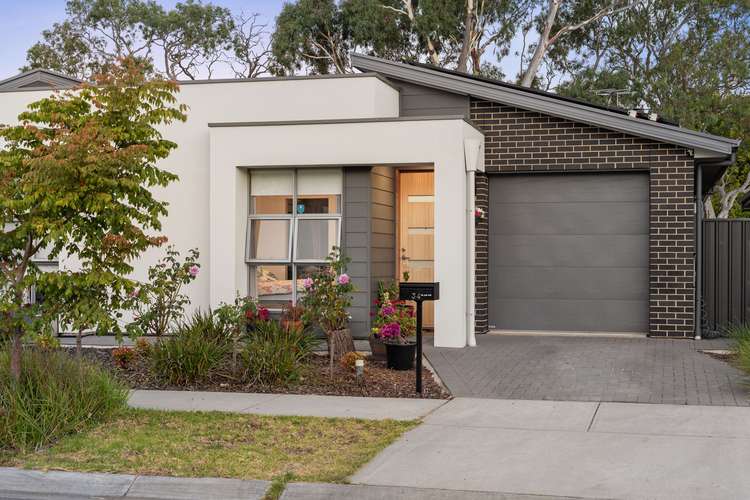$525,000 - 575,000
3 Bed • 2 Bath • 1 Car • 231m²
New








34 Whittaker Terrace, Mount Barker SA 5251
$525,000 - 575,000
- 3Bed
- 2Bath
- 1 Car
- 231m²
House for sale
Home loan calculator
The monthly estimated repayment is calculated based on:
Listed display price: the price that the agent(s) want displayed on their listed property. If a range, the lowest value will be ultised
Suburb median listed price: the middle value of listed prices for all listings currently for sale in that same suburb
National median listed price: the middle value of listed prices for all listings currently for sale nationally
Note: The median price is just a guide and may not reflect the value of this property.
What's around Whittaker Terrace
House description
“Modern Charm and Convenience in Mount Barker”
Joining a raft of neighbouring designer properties in this recently developed pocket of Mount Barker rapidly growing in popularity due to its blend of new home affordability and quiet, countryside appeal, 34 Whittaker Terrace will capture the hearts of young buyers looking to start their home-owning journey in style.
Gleaming from start to finish, enjoy beautiful tiled floors gliding across a spacious footprint. The entry sets the tone for light-filled functionality, take a few paces down the hallway and be awe-struck by the sweeping open-plan layout creating an elegant hub to entertain or unwind.
The long galley kitchen featuring seamless contrast cabinetry showcases wonderful stone bench top space perfect for socialising while you serve up culinary discoveries or graze away your Friday nights with a bottle of vino and good company. Connecting the dining, lounge and outdoor entertaining with easy alfresco flow, this beautiful all-in-one space instantly elevates your home life.
Together with spacious, versatile living options including two generous bedrooms centred around the sparkling main bathroom with separate shower and relaxing bath, superb master extending with a his and hers walk-through robe and luxe ensuite, as well as the ducted AC throughout for year- round comfort - this is picture-perfect turnkey finesse without lifting a finger.
With all your everyday amenities at arm's reach, from cafés and bakeries, as well as Kmart and a variety of supermarkets a quick 5-minutes from your front door, plus a range of parks, reserves and wetlands for plenty of weekend adventure, along with iconic Hills' villages like Hahndorf, Uraidla and Stirling moments away - seize your dream start in this slice of suburb-meets-country locale.
Perfectly positioned within easy walking distance to IGA Fresh, childcare, primary school, healthcare and so close to the secondary school, major sports hub, park and vibrant Mount Barker town centre, a home at Seasons is connected to everything you need.
Featuring :
• Torrens Titled House with no shared walls.
• Stone kitchen benchtops and tiled main areas.
• Gas stove
• Custom built pergola to the rear.
• LED downlights to living and entry
• Flooring and blinds throughout
• 2.7m ceilings throughout
• Flat, landscaped yard
• Driveway, fencing, letterbox and clothesline
• NBN connected.
• Lock-up, automatic panel lift door to single garage
• Split system, ducted reverse-cycle air conditioning
• Efficient 6.6Kw Solar with Fronius Invertor - wifi enabled to track live
performance.
• Rain water tank with pump for flush to one toilet.
Disclaimer: As much as we aimed to have all details represented within this advertisement be true and correct, it is the buyer/ purchaser's responsibility to complete the correct due diligence while viewing and purchasing the property throughout the active campaign.
Property Details:
Council | Mount Barker
Zone | HDN - Housing Diversity Neighbourhood
Land | 231sqm(Approx.)
House | 113sqm(Approx.)
Built | 2021
Council Rates | $TBC pa
Water | $TBC pq
ESL | $TBC pa
Building details
Land details
What's around Whittaker Terrace
Inspection times
 View more
View more View more
View more View more
View more View more
View moreContact the real estate agent

Mannas Chan
Ray White - Norwood
Send an enquiry

Nearby schools in and around Mount Barker, SA
Top reviews by locals of Mount Barker, SA 5251
Discover what it's like to live in Mount Barker before you inspect or move.
Discussions in Mount Barker, SA
Wondering what the latest hot topics are in Mount Barker, South Australia?
Similar Houses for sale in Mount Barker, SA 5251
Properties for sale in nearby suburbs
- 3
- 2
- 1
- 231m²