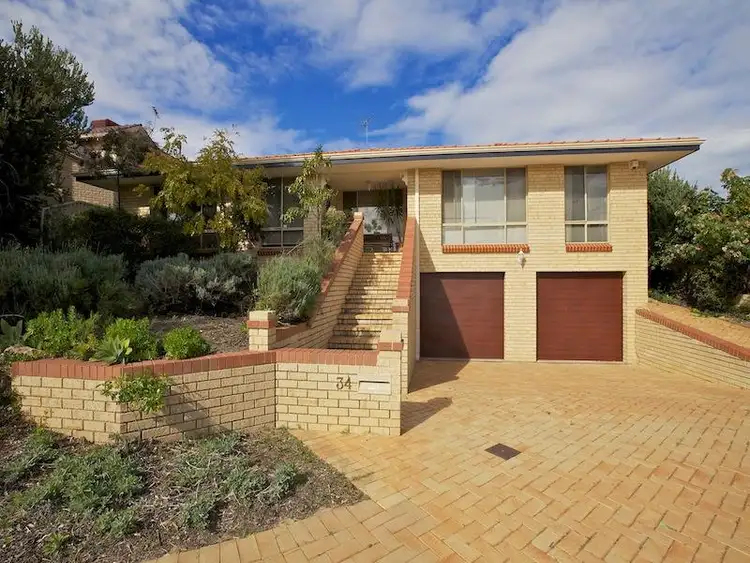Love to cook or keen to be the next MasterChef? Then put this one at the top of your list!
Designed by 2 Professional Chefs and featured in a selection of shots for Scoop Magazine, this stunning totally renovated gourmet kitchen is waiting for you to cook until your hearts content! The fussiest of cooks will be happy here with seamless stone and stainless steel work benches, Metaline splashbacks, overbench lighting, Miele microwave, Miele oven and slow cooker/warming draw, Miele induction cooktop, integrated dishwasher, Smeg rangehood, a large fridge recess, appliance cupboard, huge walk in pantry, lots of storage cupboards and pot and crockery draws allowing for easy access, organization and maximisation of space.
Well presented and generous in its proportions, the design of this home creates a fabulous environment for family living and entertaining.
The outdoor entertaining area is another star here. Spend your weekends swimming in the oh-so-inviting salt-water pool or relax poolside with a book surrounded by lush tropical landscaped gardens. The pergola comes complete with grape vine and is the perfect shade for entertaining friends plus a second pergola overlooking the pool provides an additional shelter.
You will be impressed with the multiple living spaces to choose from including the Formal Lounge and Dining, Games/Home Theatre Room and the open plan Kitchen, Meals and Family area - you won't be short of space here!
Unsurprisingly with a home of this caliber, the Master Suite is king sized and features a very spacious walk in robe with make-up dresser and an ensuite with shower, vanity, and separate powder room which has a 2nd door for guest access from the hallway. Nearby you will find the Study, which would function well as a Home Office being so close to the front door.
The remaining 4 bedrooms are group together and are located on the eastern side of the house and are very spacious - with all featuring double-door built-in robes/drawers, ceiling fans and large windows. They are serviced by the main bathroom which comes complete with bath, shower and vanity and a separate toilet next to the laundry.
Extras include:
-Undercroft double garage with internal stairs and shoppers entry
-Plenty of off-street parking for additional cars, a boat, trailer or caravan.
-Workshop measuring 4.8m x 5.8m
-Quality Tassie Oak flooring, French doors, plantation shutters and down lights,
-Fantastic position situated a stones through from Whittington/Cressbrook Reserve, 500m from Carine Primary School and a short walk to Carine High School and a stroll to public transport and minutes drive from Trigg and North Beach, Carine Glades Shopping Centre and Karrinyup Shopping Centre and 500m from Star Swap Reserve.
-Gas heating and 3 Reverse Cycle air conditioners
-Plenty of storage in the home
-Outdoor shower
-Rain Master reticulation system
*Please note there have been some variations to the paint colours since these photos have been taken.








 View more
View more View more
View more View more
View more View more
View more
