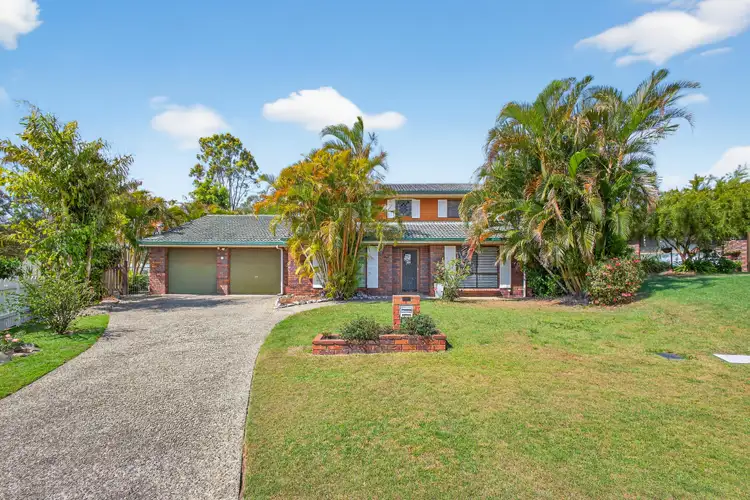Tucked away in a quiet cul-de-sac, this original beauty offers charm, space, and outstanding potential. Families will love the safe and peaceful setting, while still enjoying the convenience of nearby schools, shops, and transport. Generous in proportion and filled with character, the home provides the perfect canvas to move straight in, update over time, or secure as a smart investment in a thriving area. With multiple living options and a layout designed to adapt, it's a home that can easily grow alongside the needs of modern families while holding strong future value.
Designed with family connection and easy entertaining in mind, this spacious home unfolds across two welcoming levels. The ground floor invites you in with a formal lounge and dining area, ideal for gatherings or quiet evenings in. Sliding doors open to a private alfresco, complete with a built-in BBQ, that frames the sparkling pool. With spa jets in one section, the pool delivers the ultimate mix of relaxation and fun, whether it's unwinding after a long day or enjoying kids' laughter on a summer weekend. Out back, the lush tropical rainforest setting creates a tranquil retreat, adding to the sense of privacy and relaxation. Beyond the pool, the yard offers plenty of room for outdoor games, gardening, or simply soaking up the sunshine, making it a true extension of the living spaces.
At the heart of the home, the kitchen offers a dishwasher, plenty of cupboard space, generous benches, and the convenience of a walk-in pantry, making it a practical hub for everyday living. Flowing into a relaxed living and dining zone, this central space connects easily to the outdoors through another set of sliding doors. A large bedroom with built-in wardrobes and air conditioning, a bathroom, and a separate laundry complete this level, offering flexibility for guests or family living.
Ascend the internal staircase, where a striking leadlight window creates a dramatic focal point. At the top, elegant chandeliers set a refined ambience that flows throughout the upper level. Here you'll discover three generously sized bedrooms, each with built-in wardrobes for ample storage. The master bedroom is a true highlight, complete with air conditioning and an impressive walk-in robe, the kind of space every woman dreams of, with endless room for shoes, bags, and outfits. For those wanting to take it further, it also offers excellent potential to be transformed into a luxurious ensuite. A light-filled family bathroom is complemented by a separate toilet for everyday convenience, while a second bathroom on the lower level adds further flexibility for larger families or visiting guests.
Additional features include a double garage with remote entry on one side and plenty of storage throughout.
Located within walking distance to schools and public transport, and with easy access to local shops, parks, and dining, this property presents an exceptional opportunity to enjoy space, convenience, and versatility-all in one.
Property Features:
• 730m² block
• Formal living/dining zone on lower level
• Casual living/dining zone on lower level
• Large family kitchen with ample storage, dishwasher and walk in pantry
• Four generous bedrooms, all with built-in robes
• Master bedroom includes huge walk in robe and air conditioning
• Main bathroom with separate toilet
• Second bathroom on the lower level
• Covered alfresco overlooking the backyard with built in bbq
• Double garage with remote on one side
• Separate laundry
Location Features:
• Walking distance to 330 Bus to Chermside, express services to the CBD and Southbank
• Walking distance to Bracken Ridge State High School and St John Fisher College
• 1.4km to Nashville State School
• 4 minutes to Woolworths BRT and cafes
• 6 minutes to Bracken Ridge Swimming Pool and family park
• 17km to Brisbane Airport
• 9km to Prince Charles Hospital
• 6km the Chermside Shopping Centre and Dining Hub








 View more
View more View more
View more View more
View more View more
View more
