Tranquil Elegance with Unrivalled Estuary Views in a Resort-Style Community
Welcome to one of Timbers Edge's most extraordinary homes—where expansive space, elevated design, and breathtaking estuary views come together in perfect harmony. Set on one of the largest blocks in the estate at 733sqm, this rare opportunity offers not only a stunning residence but a lifestyle enriched by premium community amenities and a coastal setting that is second to none.
Enjoy exclusive access to the estate's world-class facilities, including an indoor heated lap pool, outdoor swimming pool, spa, sauna, bowling green, games and function rooms, men's shed, arts and crafts centre, and tranquil walking trails that wind through landscaped gardens and natural bushland.
But it's the incredible space and access that truly sets this property apart—boasting the widest and most accessible driveway in the entire Timbers Edge estate, with ample off-street parking and side access that makes storing caravans, boats, and vehicles a breeze.
Exceptional Design on a Grand Scale
The home itself is a showcase of sophistication and functionality. It features three spacious bedrooms, a semi-enclosed theatre room, expansive open-plan living areas, an extra-high double garage with air-conditioned workshop, and a dedicated semi-enclosed caravan or boat bay with over 3 metres of clearance—ideal for your RAM or F-truck.
The master bedroom is truly a showstopper, offering uninterrupted panoramic views across the estuary through white plantation shutters, plush wool carpeting, dual walk-in robes, and a luxurious ensuite with double vanities, a large shower, and separate toilet. These protected views are framed by a heritage-listed foreshore, ensuring lasting beauty and privacy.
Stylish, Practical, and Built to Entertain
At the heart of the home, the kitchen is designed to impress—fitted with stone benchtops, high-gloss cabinetry, a full suite of 900mm appliances, and a tiled splashback. The large central island includes a double under-mount sink, dishwasher recess, bar seating, and is flanked by a laundry/scullery combo with a sink and generous storage cupboard to keep everyday essentials neatly tucked away.
Entertain effortlessly in the expansive living and dining zones, or slide open the glass doors to enjoy the north-facing alfresco area and verandah, spanning over 37sqm. With travertine tiles underfoot, lush lawns, and heavy-duty weatherproof aluminium plantation shutters, this outdoor space offers year-round comfort, privacy, and climate control.
Premium Comforts & Outdoor Functionality
This home is packed with features that go far beyond the standard, including:
High-end solar energy system for energy efficiency
Reverse-cycle ducted air conditioning that's whisper-quiet and so efficient, it's rarely needed
Fully reticulated gardens front and back
3m x 3m garden shed for all your tools and gear
Paved rear access along the back of the home
Underground drainage system that swiftly manages even the heaviest of downpours, directing water off the block with ease.
With one of the largest landholdings in the estate, this 733sqm block provides just the right balance of space and functionality, giving you room to move and space for all the toys—while still offering manageable maintenance thanks to clever design and thoughtful landscaping.
A Lifestyle Beyond Compare
Positioned within the prestigious Timbers Edge Residential Resort, this home offers a sense of privacy, community, and access to some of the best lifestyle amenities the Dawesville region has to offer. Stroll the estuary, launch your boat just minutes away, or enjoy nearby beaches, golf courses, cafés, shops, and public transport.
Contact Clinton Smith from The Agency WA on 0478 565 432 to find out more about this rare Timbers Edge opportunity—your new resort-style sanctuary awaits.
Disclaimer:
This information is provided for general information purposes only and is based on information provided by the Seller and may be subject to change. No warranty or representation is made as to its accuracy and interested parties should place no reliance on it and should make their own independent enquiries.

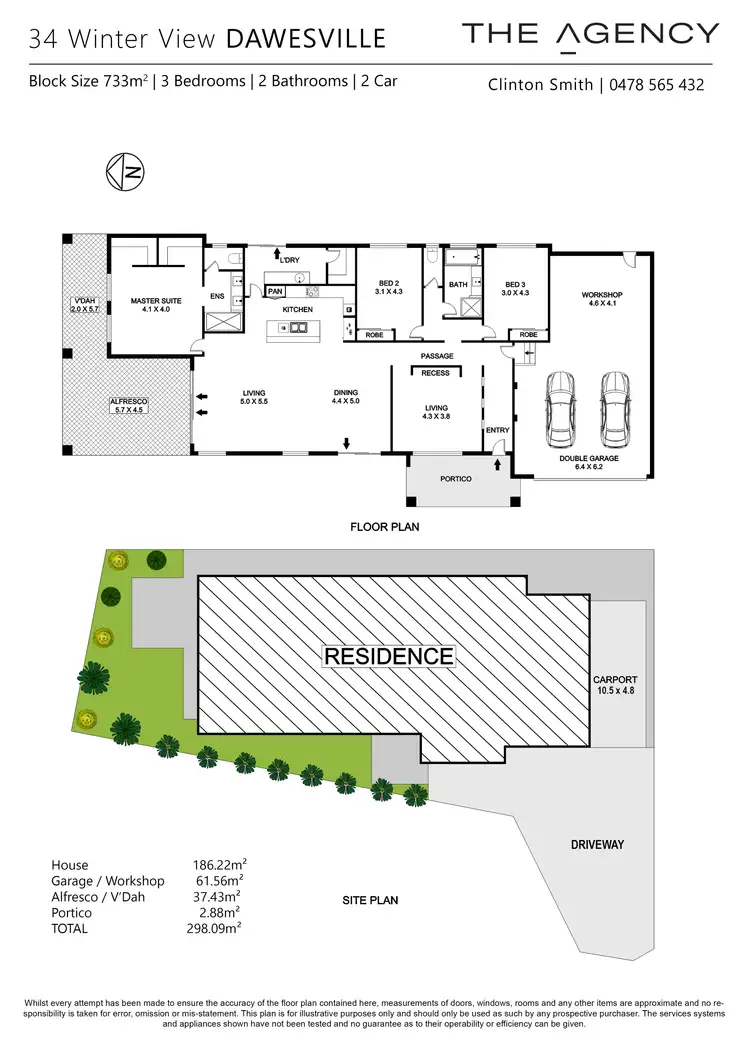
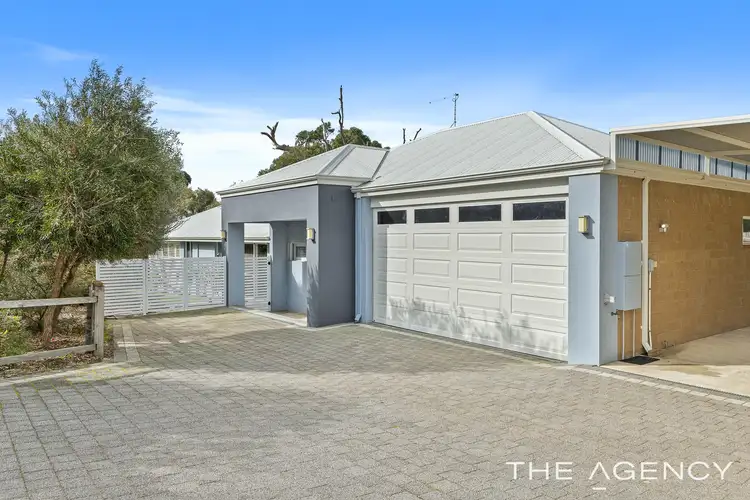
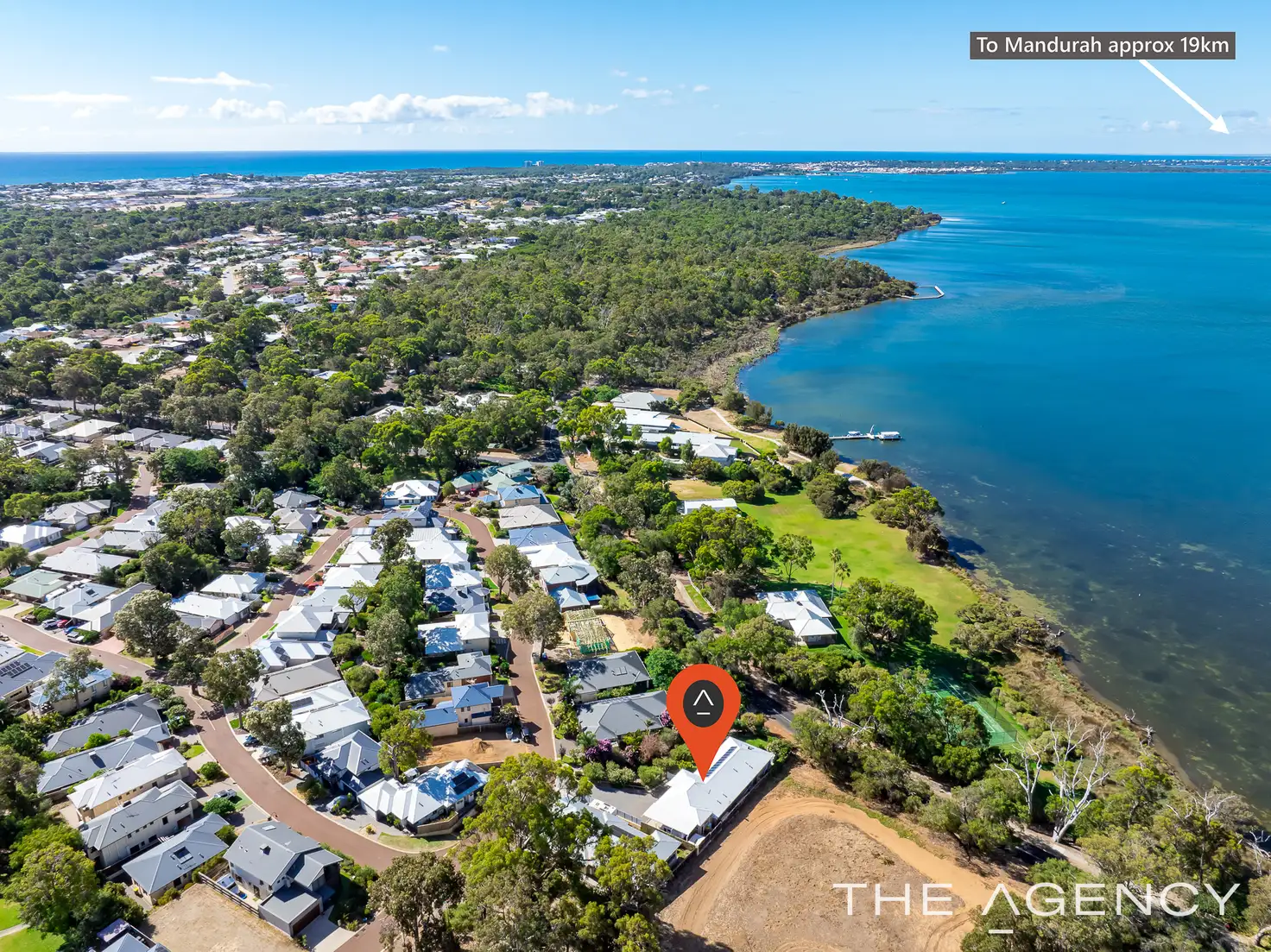


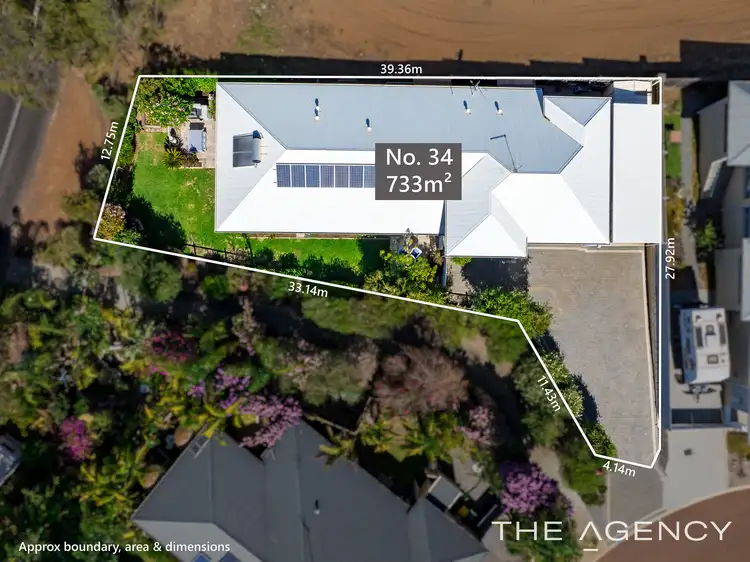
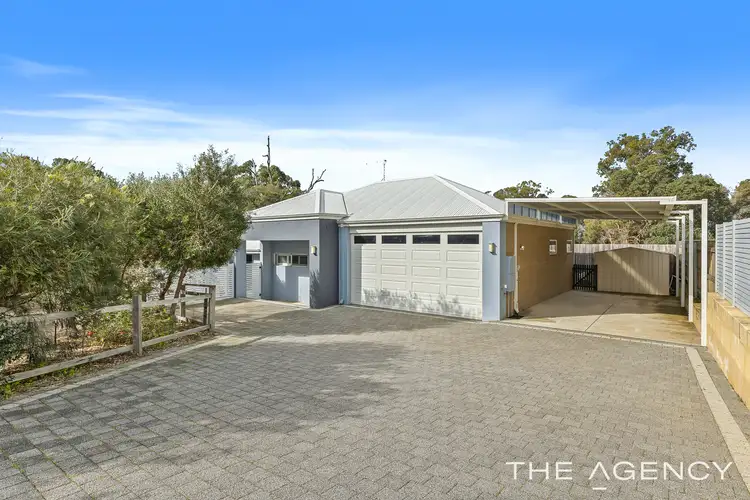
 View more
View more View more
View more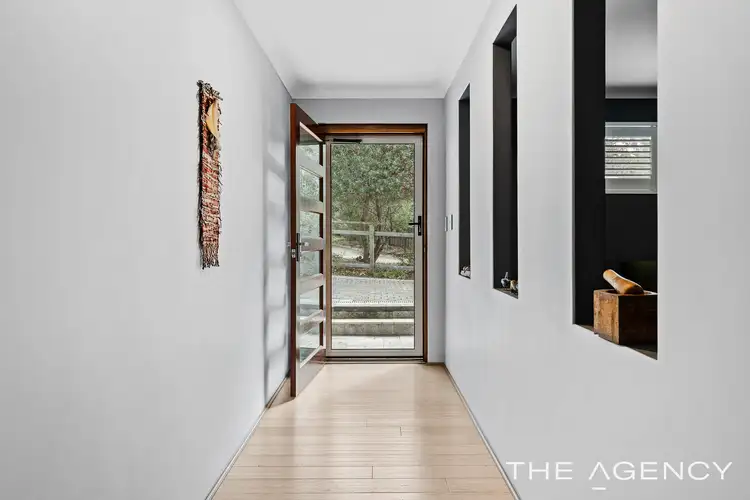 View more
View more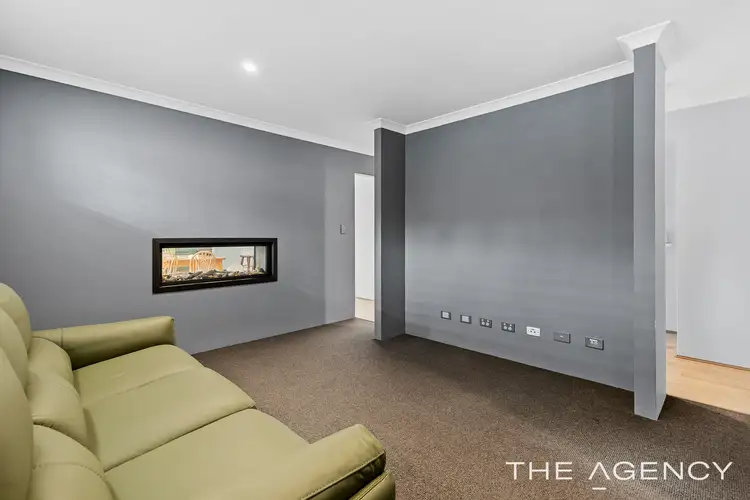 View more
View more
