Experience stunning views and seamless family living in this beautifully designed 5 bedroom home, perfectly positioned backing onto the Palmer Golf Course. With a thoughtfully crafted floor plan, this residence offers separate living areas that provide both privacy and versatility, making it an ideal haven for family life and entertaining.
Downstairs:
• Open-plan dining, kitchen and living area designed for easy family living and entertaining
• Spacious kitchen with plenty of bench space, storage, and all essential appliances
• Separate family room, perfect for relaxing or entertaining guests
• Bedroom with ceiling fan
• Beautiful covered alfresco area overlooking the pool, ideal for outdoor dining
• Inviting pool with stunning views and a covered deck for entertaining
• Internal laundry with convenient access to the outdoors
• Double garage with direct internal access for convenience
Upstairs:
• Master suite with air conditioning, a spacious walk-in robe and ensuite
• Ensuite featuring a spa bath, shower, double vanity and toilet
• Three additional bedrooms with ceiling fans
• Family bathroom complete with bath, shower, separate vanity and toilet
Additional:
• Energy-efficient 10kW solar system with 28 panels installed
• Property backs onto Palmer Golf Course, offering beautiful views and a serene setting
• Council rates: $2986.88pa approx.
• Water rates: $992.80pa approx.
• Rental appraisal: $1,350 - $1,450 per week
This property is within a short stroll to local shops, all amenities, cafes, restaurants and transport. Great walking tracks, parks and waterways are all close by and this property is walking distance to Robina Pavilion and Robina Town Centre as well as famous Gold Coast beaches being only a short 10 minute drive away. Robina Railway Station, Robina Hospital, Cbus Super Stadium as well as primary & high schools are all at your fingertips!
Submit an enquiry now to receive a copy of the Diligence Pack or contact The Micallef Team on 0410 503 518.
Disclaimer: In preparing this information we have used our best endeavours to ensure the information contained herein is true and accurate, but we accept no responsibility and disclaim all liability in respect to any errors, omissions, inaccuracies, or misstatements that may occur. Any photographs show only certain parts of the property as it appeared at the time they were taken. Areas, amounts, measurements, distances and all other numerical information is approximate only. Potential buyers should make their own inspections and enquiries and seek their own independent legal advice before signing a contract of sale, to satisfy themselves that all details relating to the property are correct.
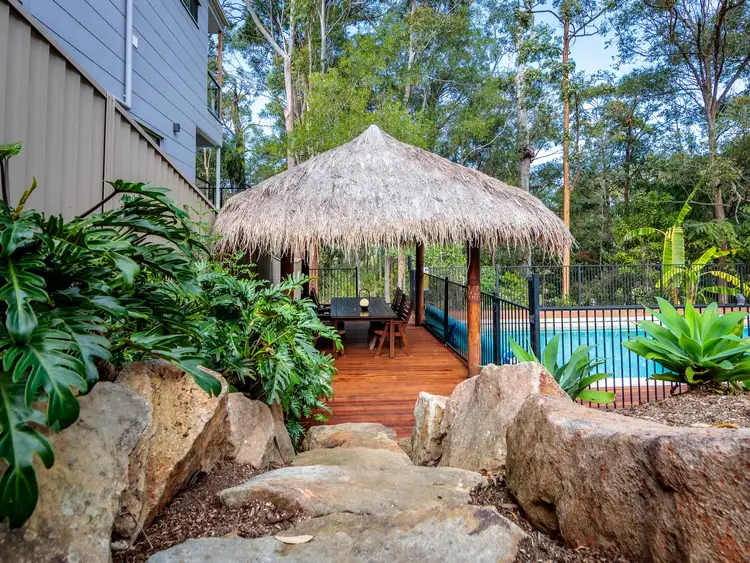
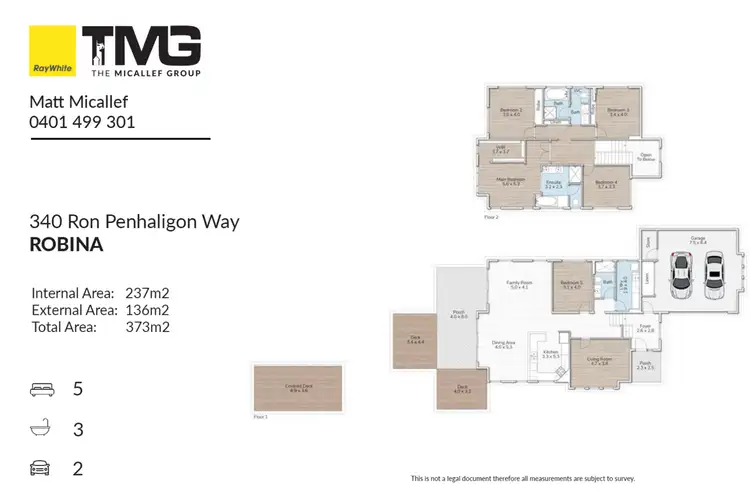




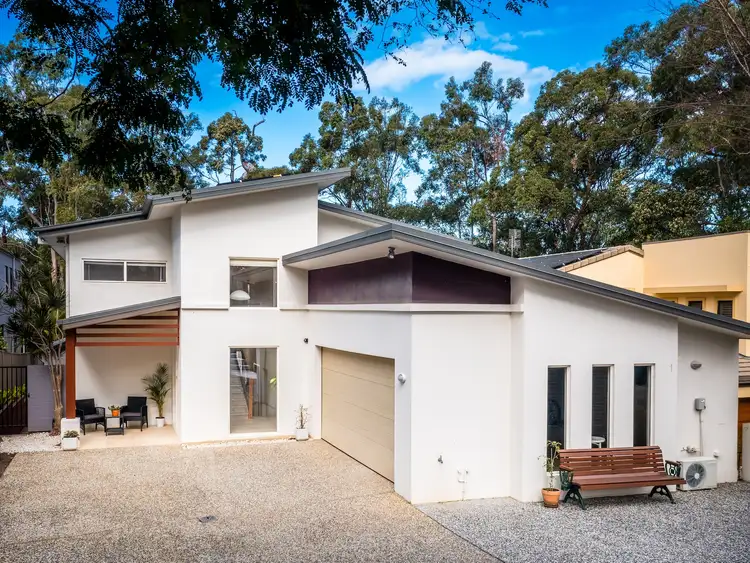
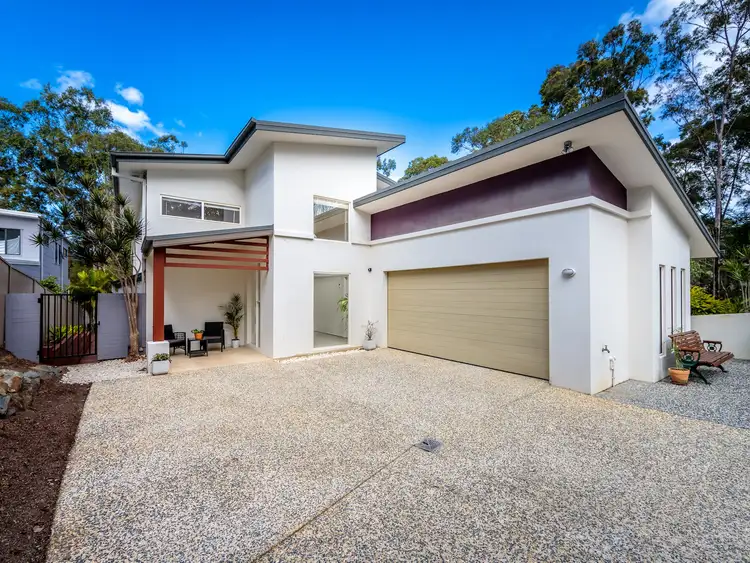
 View more
View more View more
View more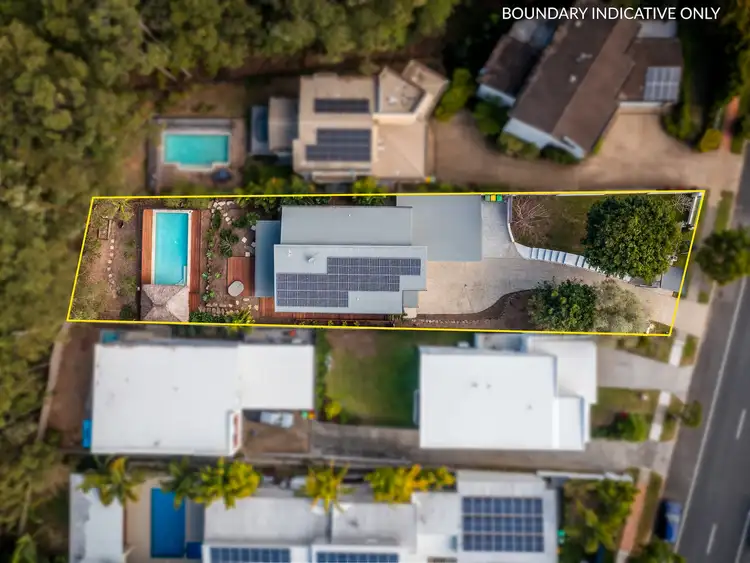 View more
View more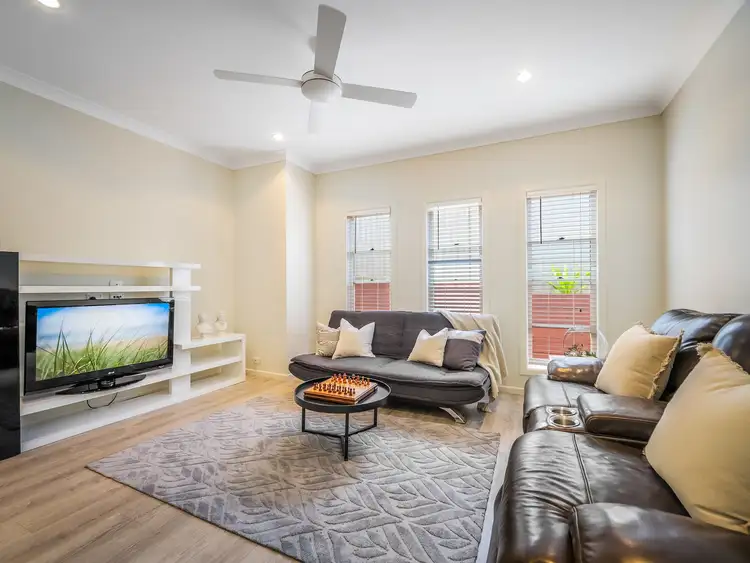 View more
View more
