Price Undisclosed
5 Bed • 4 Bath • 3 Car • 454m²
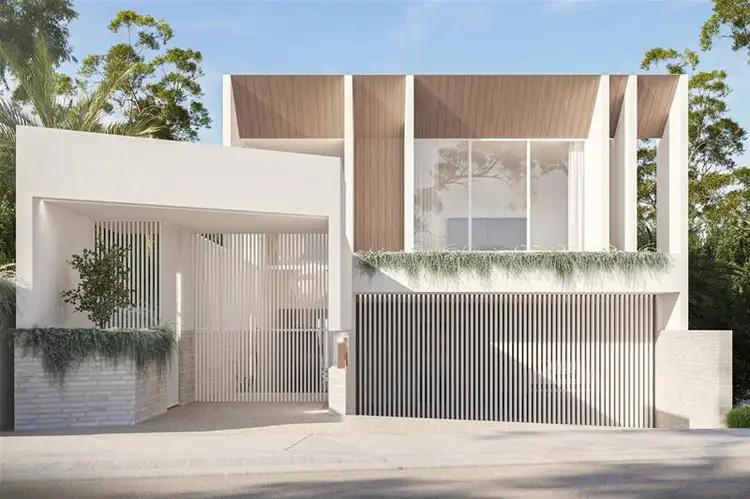
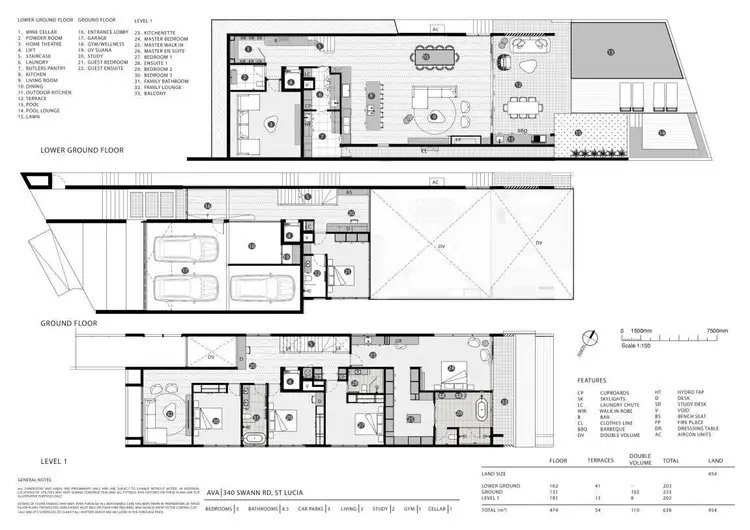
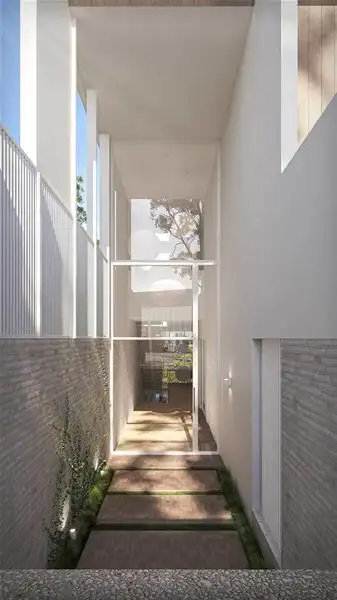
+10
Sold



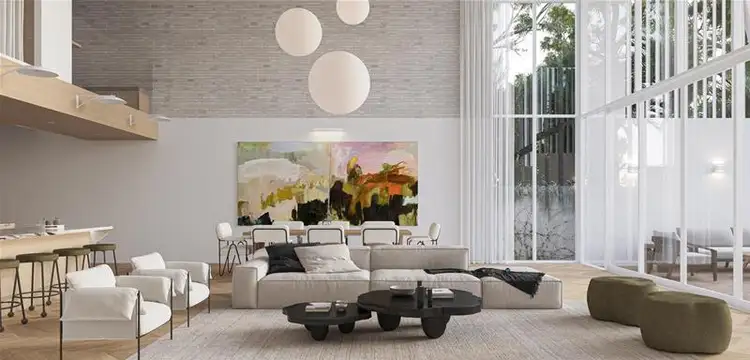
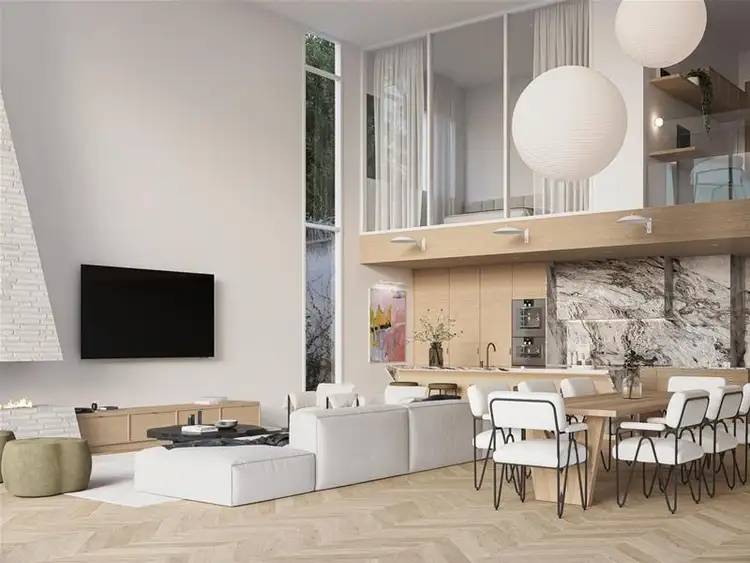
+8
Sold
340 Swann Road, St Lucia QLD 4067
Copy address
Price Undisclosed
- 5Bed
- 4Bath
- 3 Car
- 454m²
House Sold on Tue 18 Jul, 2023
What's around Swann Road
House description
“ARCHITECTURAL MASTERPIECE”
Property features
Building details
Area: 638m²
Land details
Area: 454m²
Interactive media & resources
What's around Swann Road
 View more
View more View more
View more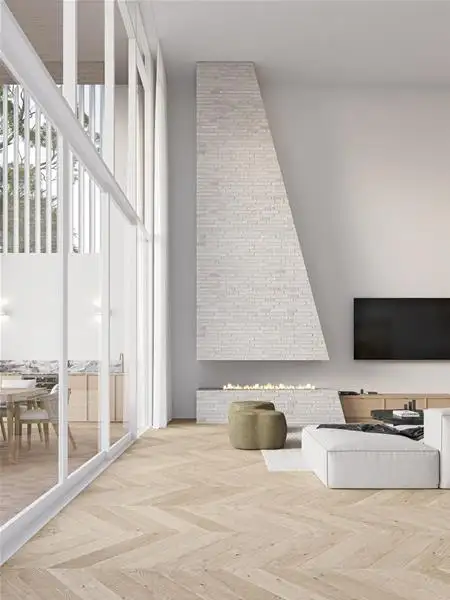 View more
View more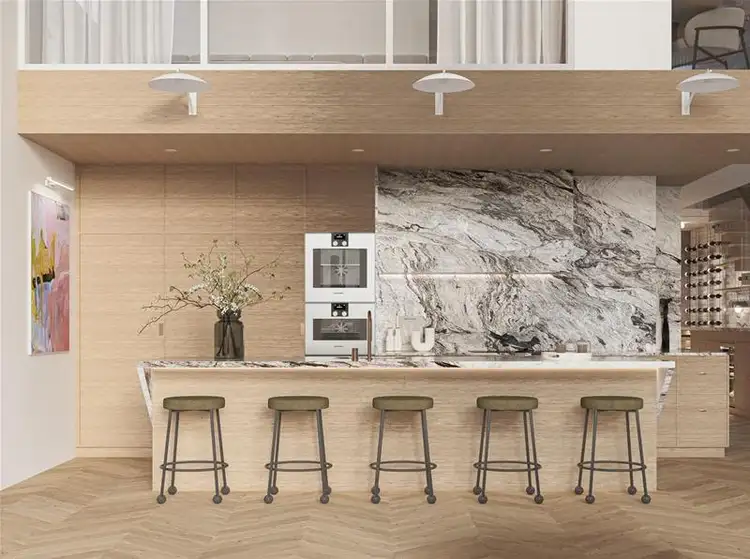 View more
View moreContact the real estate agent

Zach Jansen
Position Property
0Not yet rated
Send an enquiry
This property has been sold
But you can still contact the agent340 Swann Road, St Lucia QLD 4067
Nearby schools in and around St Lucia, QLD
Top reviews by locals of St Lucia, QLD 4067
Discover what it's like to live in St Lucia before you inspect or move.
Discussions in St Lucia, QLD
Wondering what the latest hot topics are in St Lucia, Queensland?
Similar Houses for sale in St Lucia, QLD 4067
Properties for sale in nearby suburbs
Report Listing
