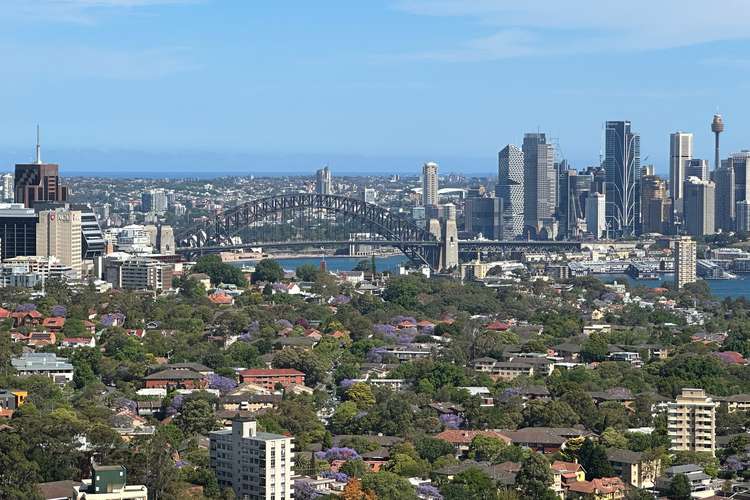New Listing
2 Bed • 2 Bath • 1 Car • 104m²
New








Level 34/3405/88A Christie Street, St Leonards NSW 2065
New Listing
- 2Bed
- 2Bath
- 1 Car
- 104m²
Apartment for sale
Next inspection:Sat 4 May 10:45am
Home loan calculator
The monthly estimated repayment is calculated based on:
Listed display price: the price that the agent(s) want displayed on their listed property. If a range, the lowest value will be ultised
Suburb median listed price: the middle value of listed prices for all listings currently for sale in that same suburb
National median listed price: the middle value of listed prices for all listings currently for sale nationally
Note: The median price is just a guide and may not reflect the value of this property.
What's around Christie Street

Apartment description
“High level and Breathing Harbour Bridge and Water View”
2bed 2bath 1 car space apartment with the best floor plan in 88 St Leonards. Representing one of the last high rise towers to be built in the area, Superbly designed by award winning-architects PTW ,88 by JQZ has set a new benchmark in luxury city fringe living. Finished to the highest standard with no expense spared. At the pinnacle of tower two, perched like a proud crowning jewel sits a rooftop infinity edge swimming pool and impressive communal BBQ area with 360 degrees, panoramic views over Sydney, including world class views of the city skyline and Harbour bridge.
Features:
-High level (level 34) 2bed 2bathroom and 1 car space apartment with world class views of Harbour Bridge and city skyline.
-Open plan living and dining with tiled floors and floor to ceiling windows
-Beautiful Stone kitchen with Miele gas appliances and integrated fridge and dishwasher.
-North East facing balcony with breathtaking views from the 34 floor.
-2 Spacious bedrooms with built in robes, master with ensuite Luxurious bathrooms with rainfall showers.
-Daikin ducted and zoned reverse cycle air conditioning, video intercom.
- Lift access Use of the fully equipped gymnasium, rooftop pool and communal BBQ area .
-Security car space located in basement eight with attached storage cage.
-Resort-style rooftop garden with bbq, outdoor swimming pool and fully equipped gym.
-Doorstep direct access to St Leonards Train Station, Bus Interchange and a 5 min walk to the new Metro Station.
-Common facilities: Rooftop city-view swimming pool with outdoor and indoor showers Ideally situated with the soon to be completed Mall 88 on the ground floor, it is footsteps to the new Metro and St Leonards' stations, Royal North Shore hospital, an abundance of local eateries and is in the catchment for Anzac Park Public School and Cammeraygal High. Very good opportunity please contact Rebekah on 0404 979 119 For more details.
Strata levy:$1540.50/quarter
Council rates:$373/quarter
Water Service: $173.7/quarter
Disclaimer:
All information contained herein is gathered from sources we deem to be reliable. However, we cannot guarantee its accuracy, and interested persons should rely on their own enquiries. Images & Furnishing are for illustrative purposes only and do not represent the final product or finishes. For inclusions refer to the inclusions in the contract of sale. Areas are approximate.
All parties are advised to seek full independent legal and professional advice and investigations.
Property features
Air Conditioning
Alarm System
Balcony
Built-in Robes
Dishwasher
Ducted Cooling
Ensuites: 1
Gym
Intercom
Outdoor Entertaining
In-Ground Pool
Other features
3 Phase Power, Area Views, Car Parking - Basement, Carpeted, City Views, Close to ShopsLand details
Property video
Can't inspect the property in person? See what's inside in the video tour.
What's around Christie Street

Inspection times
 View more
View more View more
View more View more
View more View more
View moreContact the real estate agent

Rebekah Yang
Triple S Property
Send an enquiry

Nearby schools in and around St Leonards, NSW
Top reviews by locals of St Leonards, NSW 2065
Discover what it's like to live in St Leonards before you inspect or move.
Discussions in St Leonards, NSW
Wondering what the latest hot topics are in St Leonards, New South Wales?
Similar Apartments for sale in St Leonards, NSW 2065
Properties for sale in nearby suburbs

- 2
- 2
- 1
- 104m²