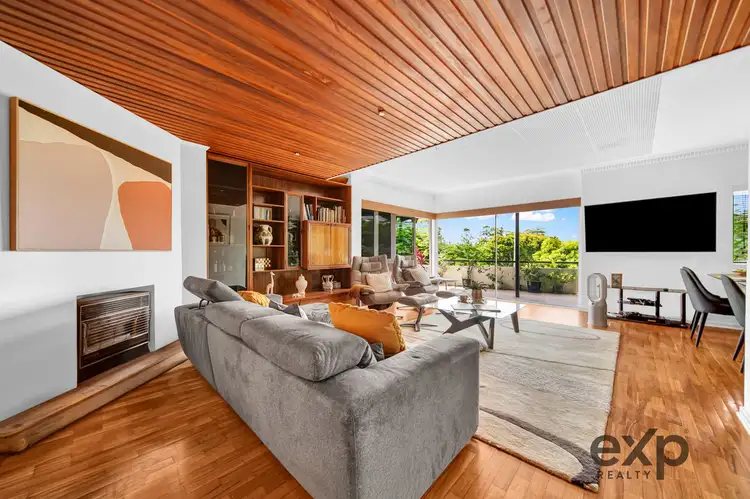Located in a distinctive cul-de-sac on the corner of Toohey Road and Mayheck Street, this home features a blend of 1970s charm, palm springs styling, contemporary design elements, showcasing a unique architectural character throughout.
Constructed with besser block/brick, the split-level layout includes a concrete slab between the lower and upper levels, as well as most internal walls.
Perched on an elevated corner block at the intersection of Toohey Road and Mayheck Street, this north-east facing property offers leafy and city glimpses. Driveway access via Mayheck Street, with front gate access by both Toohey Road and Mayheck Street.
The ground level has been thoughtfully designed, includes a spacious rumpus room with a small kitchenette great for entertaining with adjoining toilet.
Under the staircase there is an alcove ideal for additional storage or a wine cellar.
There is a versatile large study that can serve as a fifth bedroom.
The downstairs area would be suitable for a teenage retreat or extended family. Additionally, there is a two-car remote controlled garage with an adjoining storage room for tools and equipment.
There is ample room for two more car spaces outside garage area.
As you ascend to the upper level, you are welcomed by a beautifully tiled travertine staircase, complemented by an organic-themed timber-clad design that seamlessly connects to the main living areas and hallway.
The main living spaces feature elegant parquetry flooring and timber framing, enhanced by abundant natural light that fills the open plan living and dining areas, as well as the sunroom.
The open plan living and dining areas flows to the outside patterned tiled verandah, a place to unwind at the end of the day, with beautiful breezes flowing while enjoying city top and leafy Tarragindi views.
Toohey Road facing West with Mayheck Street facing North.
There is an old fireplace facing towards the lounge which extends to an above chimney, if you desire to ignite to its original momentum, at present an electric heater is in place. Stylish large built-in display cabinet, showcase your monumental and treasured memories.
The kitchen, often regarded as the heart of the home, has been architecturally designed by Donovan Hill, emphasizing both elegance and functionality. It serves as a hub for culinary creations and cherished conversations over the years. The kitchen comprises of a Baumatic electric oven and stove top, two built in pantries with a full-size dishwasher.
This residence includes four bedrooms, each with high ceilings, built-in wardrobes and carpet floorings. The main bedroom features an en-suite with a shower and toilet, while both the main and second bedrooms are equipped with remote split system air conditioning and remote-controlled automatic outside roller shutters.
The primary bathroom is spacious and features a combined bath and shower, with a separate toilet. The laundry area is also generously sized and includes a back door that provides access to the side pathway leading to the clothesline.
A spacious paved side courtyard is ideal for hosting guests, complete with an oversized in-ground swimming pool.
The property caters to all family members, featuring a 5000-litre rainwater tank for gardening enthusiasts, along with plenty of room around the home for planting vegetables, herbs, or flowers.
Bring your vision of making the past palette become todays vibe.
- 9km to Brisbane CBD
- Walking distance to St Elizabeth Catholic Primary School, Wellers Hill State
School and within the Holland Park State High School catchment.
- Within 5km to hospitals and Griffith University
- Short walk to local parks, cafes, Toohey Forest and public transport including
South-East Busway Holland Park West Station
- Quick motor access to city via Pacific Motorway & South-East Bikeway
A property not to be missed, create your next forever home, or opportunity for home business with caption of the road exposure.
For further information please contact agent.
Disclaimer:
Disclaimer: The information contained in this website has been prepared by eXp Australia Pty Ltd ("the Company") and/or an agent of the Company. The Company has used its best efforts to verify, and ensure the accuracy of, the information contained herein. The Company accepts no responsibility or liability for any errors, inaccuracies, omissions, or mistakes present in this website. Prospective buyers are advised to conduct their own investigations and make the relevant enquiries required to verify the information contained in this website.








 View more
View more View more
View more View more
View more View more
View more
