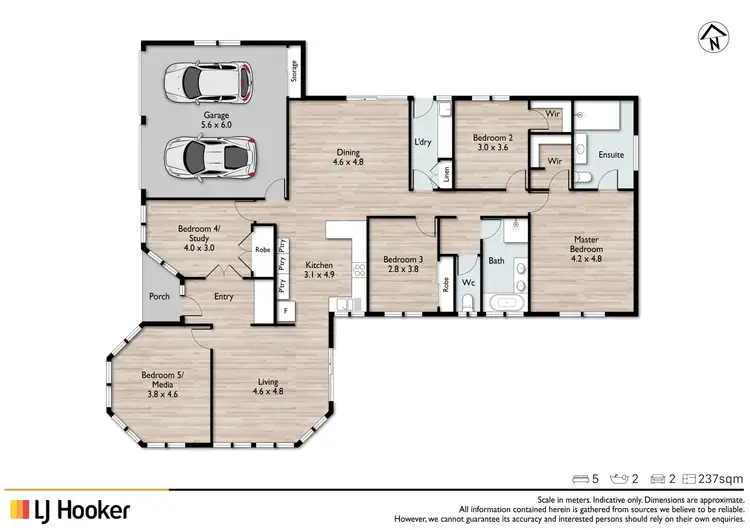Perched on a wide 809m2 block, this exquisitely renovated home delivers a rare mix of style, space, and opportunity. With high-quality finishes, flexible living options, and subdivision potential (STCA), it's a property that works beautifully for today and tomorrow.
Top 5 Features at a Glance:
1. Renovated open-plan kitchen with premium Smeg and Miele appliances.
2. Stylish modern bathrooms with smart toilets and quality fittings.
3. Flexible floorplan with five bedrooms or four plus a media room.
4. Expansive backyard offering space to entertain or explore STCA options.
5. Convenient location close to buses, schools, shops, and major arterials.
Behind its classic brick facade, this light-filled family home has been transformed through a full renovation just four years ago. Timber-look floors, LED downlighting, and a modern palette create a fresh, inviting atmosphere throughout, while multiple living areas ensure there's space for everyone.
The kitchen stands at the heart of the home, combining sleek design with thoughtful practicality. Finished with stone benchtops and ample storage, it comes equipped with a Smeg gas cooktop, matching Smeg oven and steamer, wine fridge, and a Miele dishwasher. Soft-close cabinetry and smart storage solutions add to the sense of ease, making it a workspace as stylish as it is functional.
Flowing from the kitchen, the dining and family zones connect to a choice of living spaces. The fifth bedroom at the front can double as a media room, providing excellent flexibility for growing families or those working from home. With five air conditioners throughout, comfort is assured year-round.
Both bathrooms reflect a contemporary hotel-inspired finish, with floor-to-ceiling tiling, sleek vanities, and frameless glass showers. Premium inclusions such as smart bidet toilets, heated towel rails, and bathroom heaters elevate the everyday experience.
Outdoors, the extra large backyard is a rare find in this area. Offering plenty of room for children to play, weekend entertaining, or simply for those who value space around them, it's a true lifestyle asset. With 22.7 metres of frontage, the block also carries subdivision potential (STCA), appealing to buyers with an eye on future development.
Practical inclusions feature: a Bosch washer and dryer, a full alarm system, solar panels to help reduce running costs, and a secure double garage.
The location matches the home's impressive credentials. Within walking distance are key bus routes (150, 155, 156, 157), Warrigal Road State School, Runcorn Plaza and Warrigal Square Shopping Centre. A short drive places you at Sunnybank Plaza, Westfield Garden City, and Mt Gravatt, while the M2 and M3 provide easy access across the city and beyond.
Ready to move straight in, this is a home that delivers lifestyle, comfort, and opportunity in equal measure. If you're seeking a quality family base with future development upside, 342 Warrigal Road presents an outstanding opportunity in one of Eight Mile Plains' most convenient pockets.
Don't miss your chance - enquire today.
The Liu Pty Ltd with Sunnybank Districts P/L T/A LJ Hooker Property Partners
ABN 60 625 175 849 / 21 107 068 020
All information contained herein is gathered from sources we consider to be reliable. However, we cannot guarantee or give any warranty about the information provided and interested parties must solely rely on their own enquiries.








 View more
View more View more
View more View more
View more View more
View more
