$1,100,000
3 Bed • 3 Bath • 3 Car • 573m²
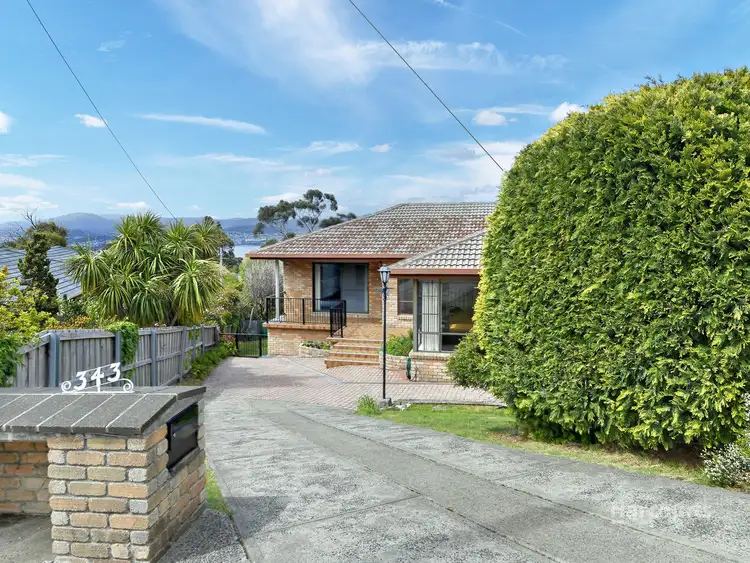
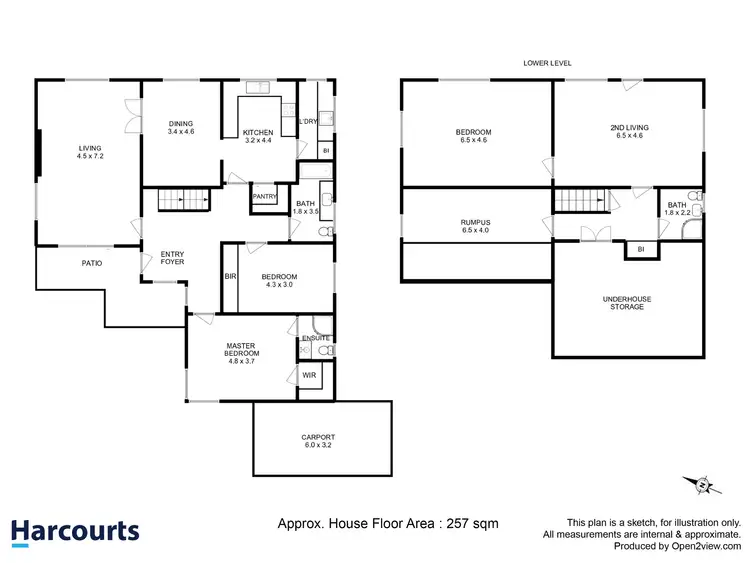

+29
Sold



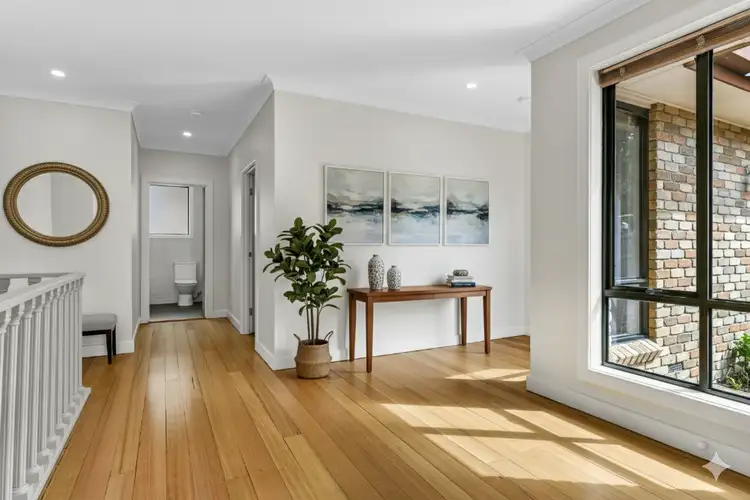
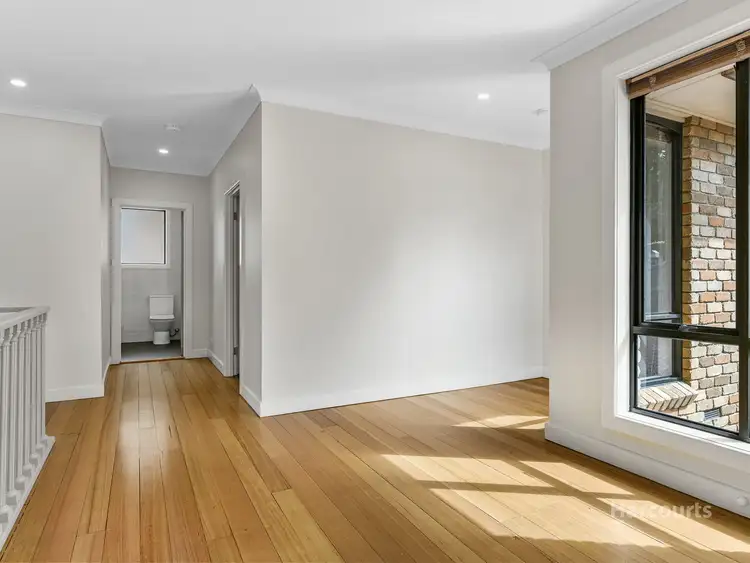
+27
Sold
343 Nelson Road, Mount Nelson TAS 7007
Copy address
$1,100,000
- 3Bed
- 3Bath
- 3 Car
- 573m²
House Sold on Tue 23 Dec, 2025
What's around Nelson Road
House description
“Newly Renovated Home with Sweeping River Views”
Property features
Building details
Area: 257m²
Land details
Area: 573m²
Interactive media & resources
What's around Nelson Road
 View more
View more View more
View more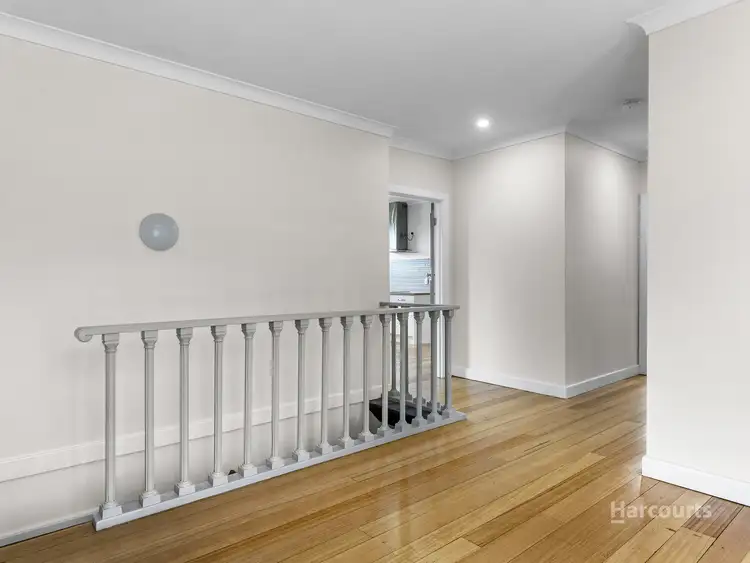 View more
View more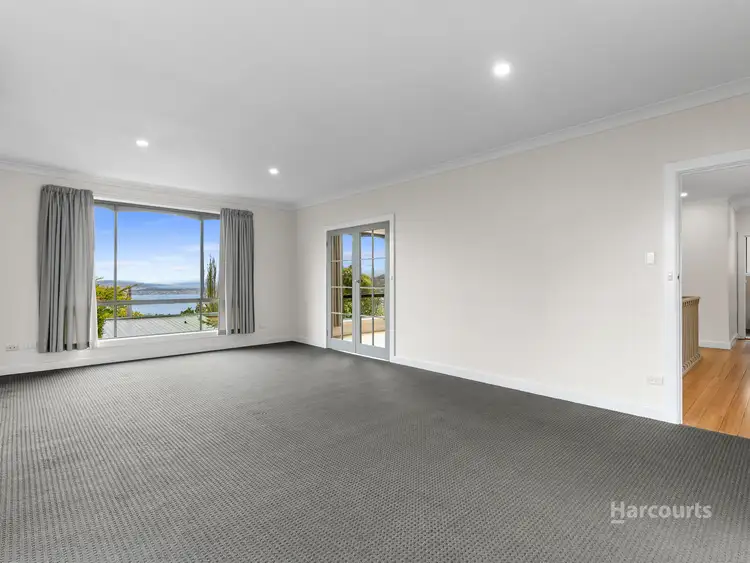 View more
View moreContact the real estate agent

Ben Vance
Harcourts Hobart
0Not yet rated
Send an enquiry
This property has been sold
But you can still contact the agent343 Nelson Road, Mount Nelson TAS 7007
Nearby schools in and around Mount Nelson, TAS
Top reviews by locals of Mount Nelson, TAS 7007
Discover what it's like to live in Mount Nelson before you inspect or move.
Discussions in Mount Nelson, TAS
Wondering what the latest hot topics are in Mount Nelson, Tasmania?
Similar Houses for sale in Mount Nelson, TAS 7007
Properties for sale in nearby suburbs
Report Listing
