“"The White House"”
Driving down this historic Palm lined street, perched up high in a prominent position, is an immaculately presented white weatherboard home within the central precinct of Warrnambool. This elegant home has been renovated and extended, providing modern conveniences to an original 1920's Californian Bungalow. On arrival at the property, you will find an immaculate front garden with Black Jack hedging lining the front fence, Magnolias under the original double hung windows and an established Cherry Blossom to the side. The entrance path will take you past a feature Golden Elm tree as you go up three steps to the main entrance.
Inside you will instantly feel enlightened with the crisp white walls and baltic pine flooring along with stunning leadlight features in the entrance hallway. There are 12ft ceilings with period features, light fittings and central heating throughout. The front section of the property is original and has been beautifully restored with two large rooms that can be used as bedrooms or living spaces. This property offers an adaptable floor plan, which can be utilised as four bedrooms or three plus a quaint second sitting room with an ornamental fire place. The master (with ensuite) and guest bedrooms contain large built in robes, whilst the remaining two rooms are spacious with high ceilings and white plantation shutters. The expansive main bathroom presents a stunning freestanding bath with floor to ceiling windows, antique style timber vanity with his/her basins and walk in shower with traditional black and white floor tiles.
The continuation of the white hallway has two walls of built in cupboards used as a linen press and additional storage space. Walking down this hallway you are greeted to the heart of the home, being the open plan living, dining and kitchen area. A gorgeous greenery outlook has been planted outside and surrounds all windows in this area. A Provincial style kitchen and dining area with French windows offers plenty of natural light and is an excellent space for the home chef or entertainer. It is superbly finished with a 3 meter long Caesar stone island bench displaying large double sink and traditional glass display cabinetry and cupboards. There is a stainless steel 900mm wide oven with 6 burner gas cooktop, dishwasher, large fridge space and walk in butler's pantry. To the side of the kitchen is a laundry with shelving, cupboards, sink and external access. Black timber arched windows are the feature of the spacious and open living space and an integrated indoor / outdoor living and dining is utilised through two large panels of bi-fold timber doors from this zone.
The sheltered and undercover entertaining area is built with durable red iron bark decking and offers plenty of natural light. This area is protected by a large retaining wall which is planted with an arrangement of tropical plants and foliage creating a tranquil space to retreat. Steps from here will lead you up to the enclosed yard which has been professionally landscaped and made child friendly. It features a small in-ground trampoline, sand pit, lemon and plum trees and pittosporums line the boundary. The property has rear lane access where you can pull into a paved area with two car spaces as well as a recently constructed solid brick extra-large two car remote garage. There is additional space inside for a work bench and shelving for the home handy man or woman.
Situated on approx. 720m2 in an enviable location near the recently extended South West health Care, recreational facilities, show grounds and a short stroll to Warrnambool's Shopping precinct. If you are looking for a unique Central property with character and style and desire the practicalities of modern living, then look no further than this delightful property at 345 Timor Street

Toilets: 2
Built-In Wardrobes, Close to Shops, Close to Transport, Garden, Secure Parking, Polished Timber Floor
Statement of Information:
View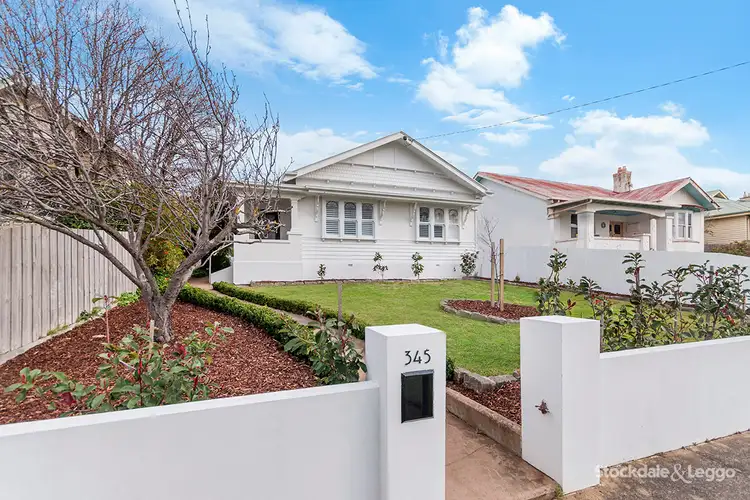
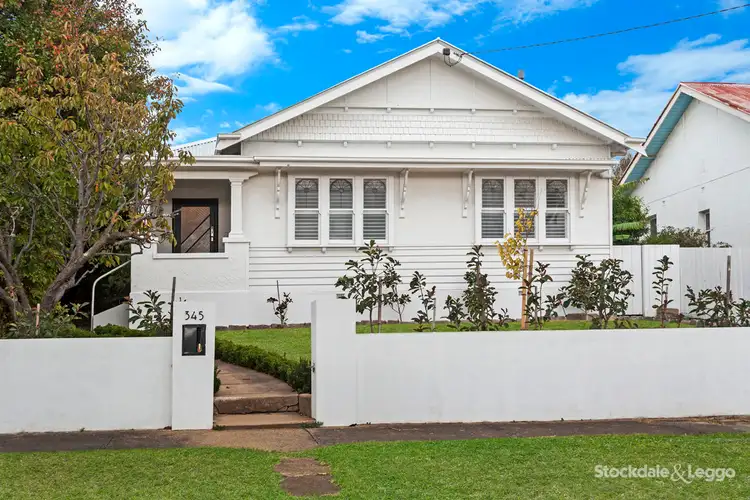
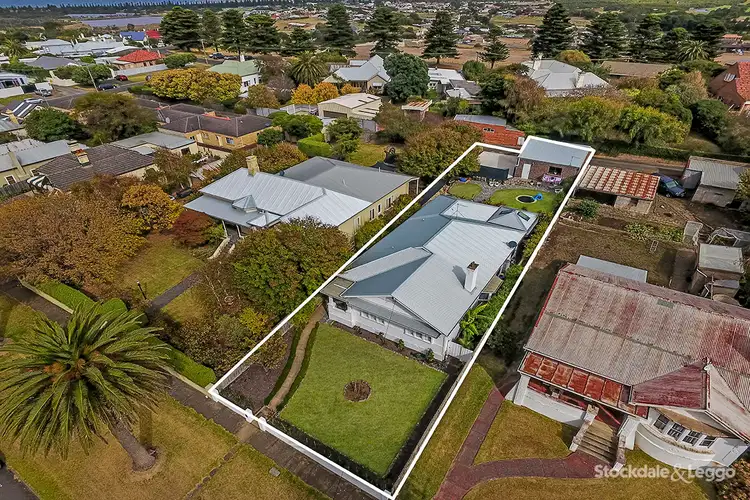
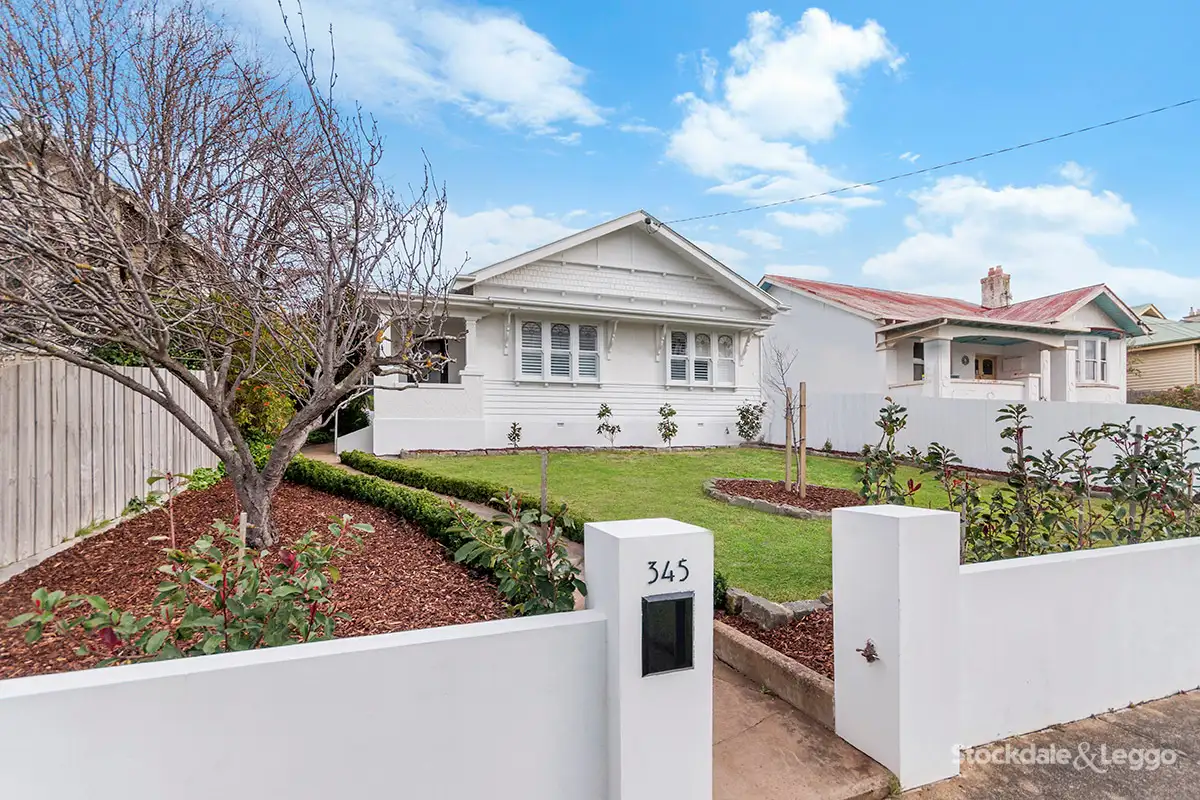


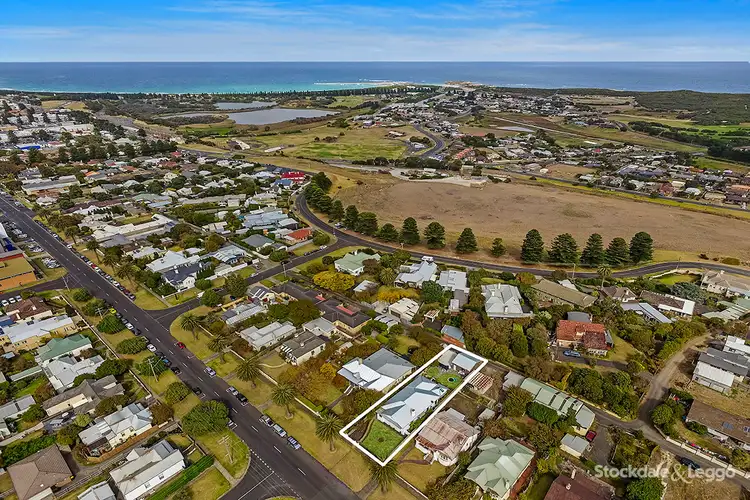
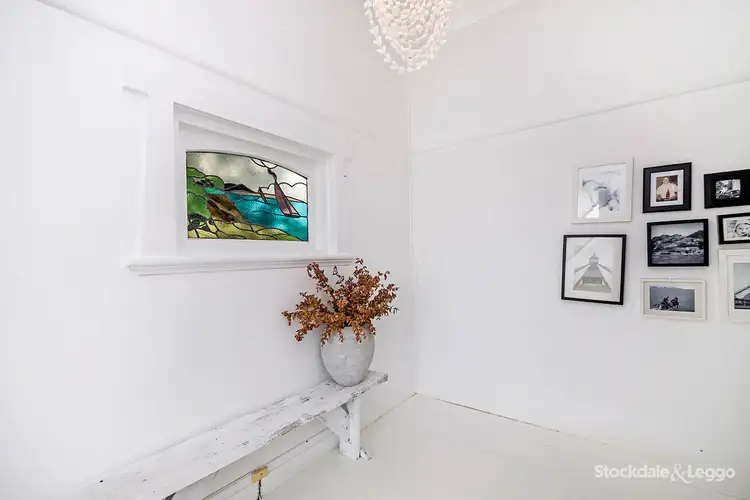
 View more
View more View more
View more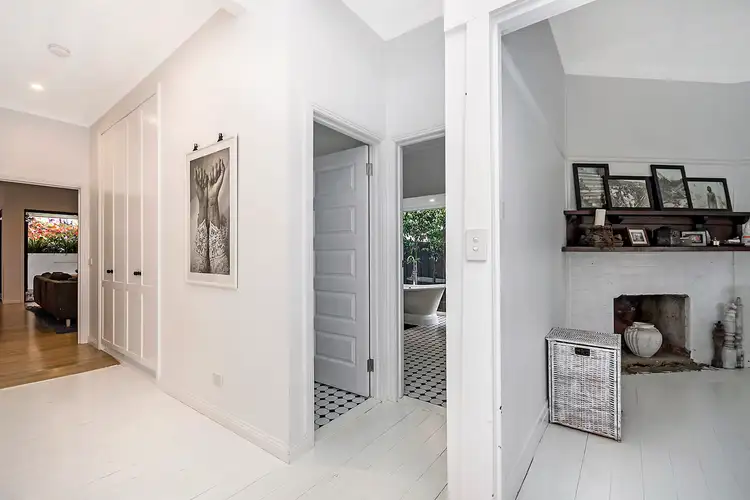 View more
View more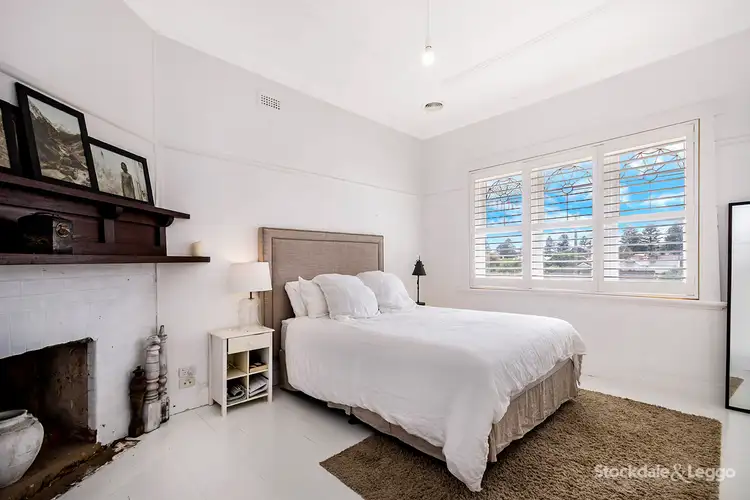 View more
View more
