Nestled in the serene and private cul-de-sac of prestigious Kensington Park, 347F Glynburn Road, built in 2008, offers an unparalleled living experience, far removed from the hustle and bustle of Glynburn Road. On approximately 604 square metres of land and with approximately 404 square metres of quality build, this exquisite four-bedroom haven boasts an array of luxurious features designed to provide comfort, style, and function for the discerning homeowner or tenant.
347F Glynburn Road showcases impressive potential for capital growth, bolstered by Kensington Park's reputation for strong real estate performance. The residence's low-maintenance design, combined with high-quality finishes and fixtures, ensures minimal upkeep, making it an attractive proposition for investors aiming to maximise returns.
Stepping inside, your senses are immediately drawn to the soaring high ceilings, creating an expansive and airy atmosphere throughout the home. The carefully considered layout invites you to discover each thoughtfully designed space, from the expansive sized bedrooms to the refined living areas, all skilfully arranged to cater to your every need.
Tucked behind double doors, the master suite impresses opening into a spacious king-size bedroom and walk-in-wardrobe. Alongside, the ensuite designed for utmost relaxation; presenting a statement in style and hosting dual vanities for added convenience. With a generously proportioned shower and a luxuriously indulgent spa bath, it's a the ideal at home sanctuary for homeowners.
The heart of the home lies within the large open-plan living, dining and kitchen area. A culinary enthusiast dream, the kitchen is outfitted with pristine stone countertops and a spacious walk-through butler's pantry, effortlessly combining style with practicality. Whether you are showcasing your culinary prowess or enjoying a quick meal, the built-in oven facilities and ample workspace enable endless possibilities.
Double sliding doors lead to a large undercover alfresco entertaining area making hosting friends and family a joyous affair. Complete with an outdoor kitchen, this impressive space boasts a built-in Rinnai BBQ, Kleenmaid range hood and Westinghouse oven, plus extensive cabinetry storage and an outdoor sink. This alfresco sanctuary, complemented by low-maintenance gardens and a timber deck area, invites you to relish in open-air dining and relaxation without the demands of high upkeep.
Venture upstairs to find two additional bedrooms, both furnished with built-in-robes and one also equipped with a walk-in robe. The primary bathroom found in the upper level hosts a rejuvenating spa bath and a large shower. A separate wash-closet and sink in this space allows for multi-purpose usage.
Providing ultimate convenience this property also features a double garage with an automatic remote control door and direct internal access, ensuring your vehicles are securely housed and easily accessible.
FEATURES WE LOVE:
- Located in a secluded cul-de-sac, distanced from Glynburn Road
- Freshly painted walls and newly upgraded carpet and timber decking
- Grand entrance hall with space for shoes and jackets
- 4 spacious bedrooms with option to convert bedroom 4 to a home office or additional living space
- Master bedroom with WIR and ensuite
- Upstairs bedrooms both with BIR and timber plantation shutters and one with WIR
- Spacious upstairs balcony
- Elevated ceilings adding a touch of grandeur across all rooms
- Ample storage options with designated storage room
- Installation of efficient, zoned reverse cycle air conditioning for perpetual comfort
- Contemporary kitchen featuring stone benchtops and a spacious walk-through butler's pantry
- Expansive alfresco entertaining area equipped with dual ceiling fans
- Outdoor kitchen including built-in Rinnai BBQ, Kleenmaid range hood and Westinghouse oven for hosting with ease
- Easy-care, low maintenance gardens, complemented by an additional timber deck for relaxation or entertaining
- Secure double garage boasting automatic remote control access and direct entry into the home
LOCATION:
Perfectly positioned, this residence allows you to enjoy the best of Kensington Park. It's a short stroll to Kensington Gardens Reserve and just a brief drive to Foodland Kensington Gardens and Marryatville Shopping Centre. Culinary enthusiasts will relish being close to popular eateries like Lune Bar & Eatery, Penfolds Magill Estate Cellar Door, and the Tower Hotel. For those who love to shop and dine, the vibrant Parade Norwood is just a stone's throw away.
SCHOOLS:
This property offers prime access to superb education options. It falls within the catchment for both Marryatville Primary School and Norwood International High School. It's also conveniently close to Burnside Primary School and Marryatville High School. Plus, you're just moments away from some of Adelaide's top-tier private schools, such as St Peter's Girls School and Pembroke School.
Embrace the harmonious blend of luxury and functionality in this beautifully curated home, ready to be filled with your cherished memories.
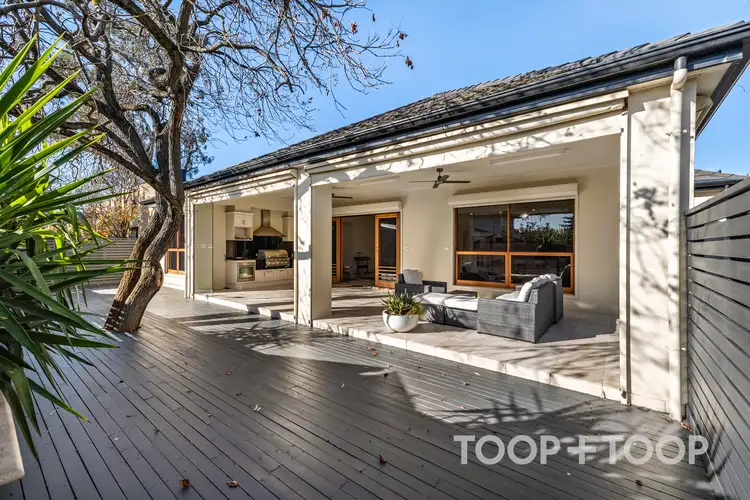
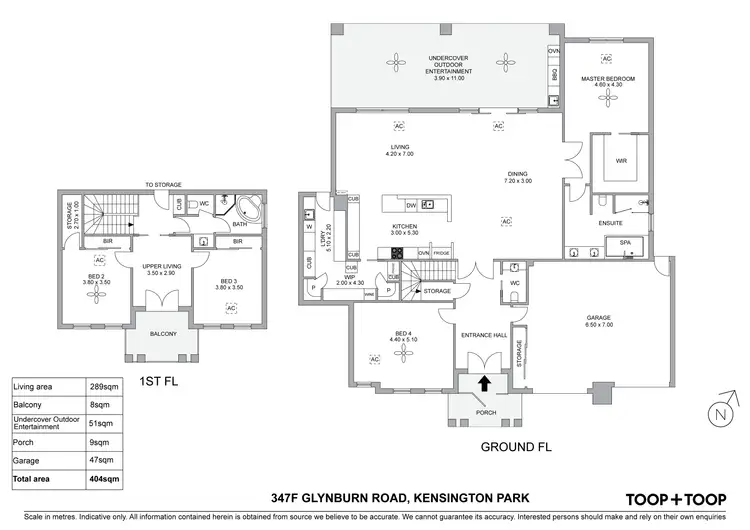
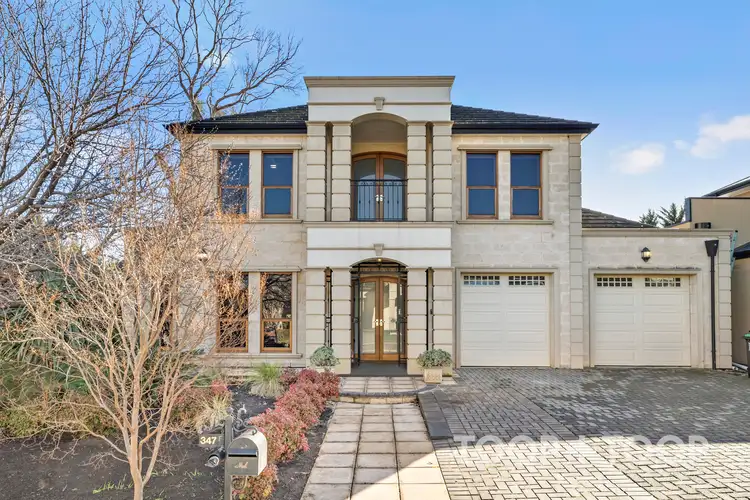
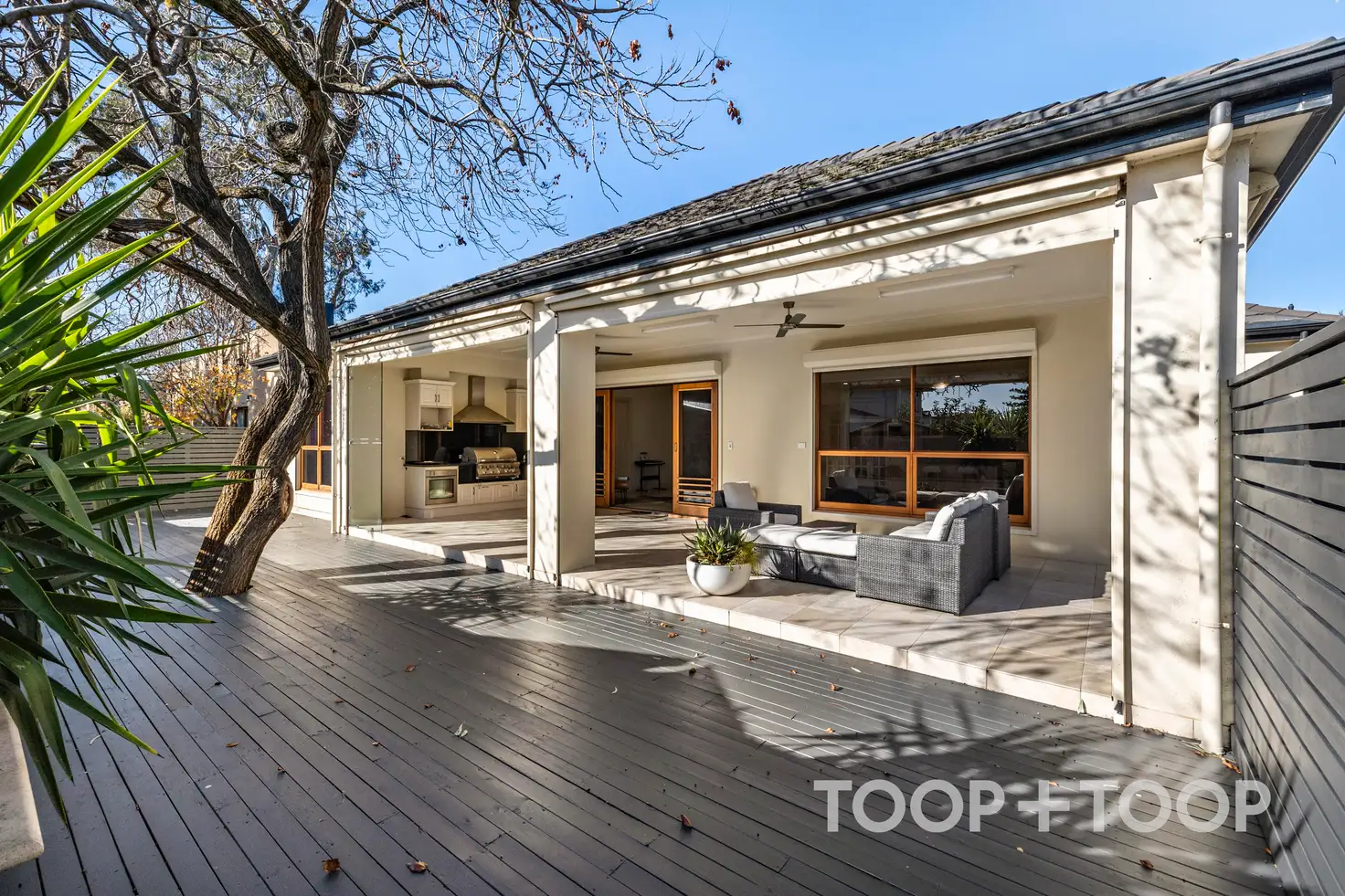


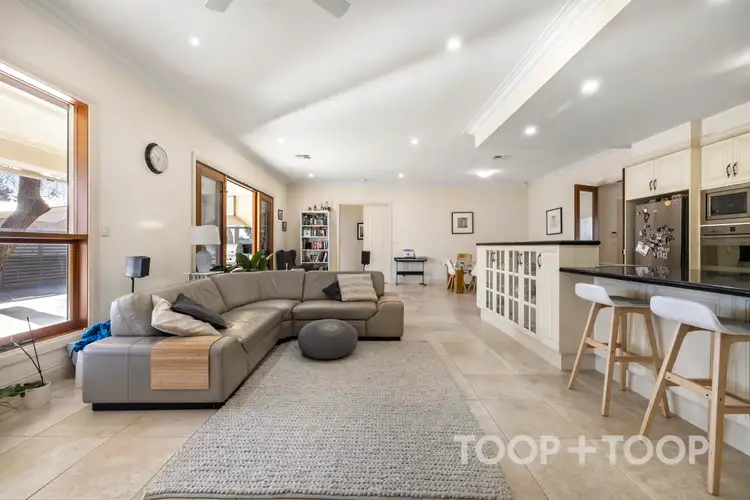
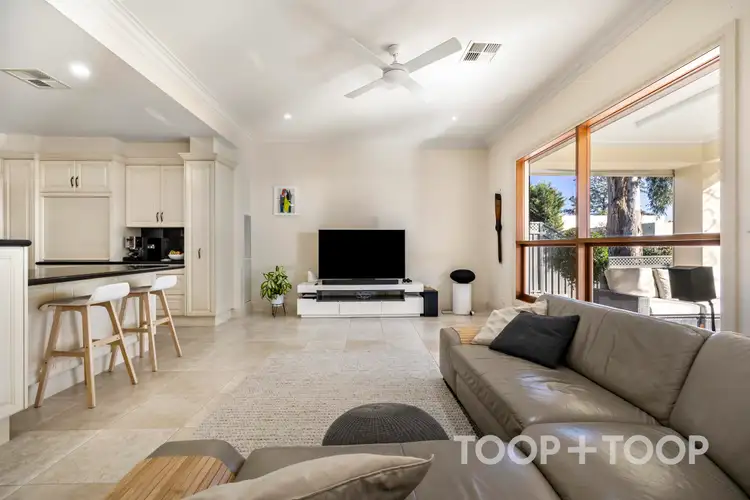
 View more
View more View more
View more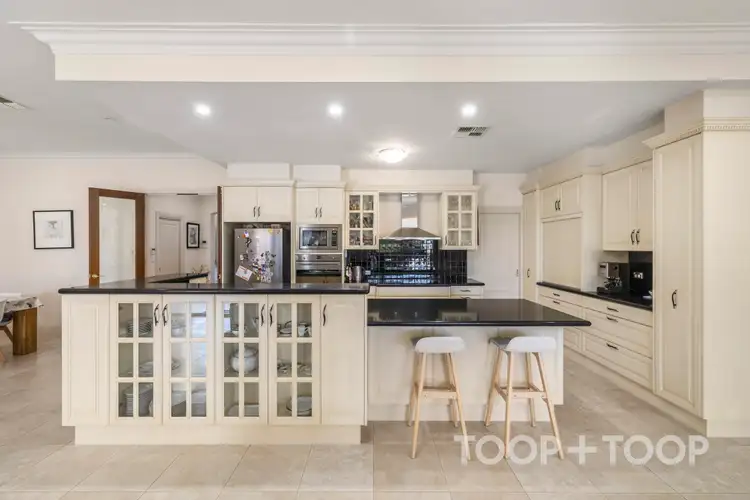 View more
View more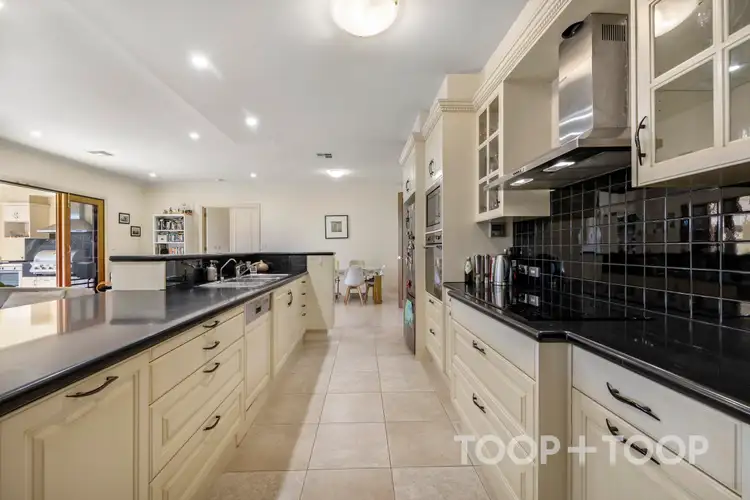 View more
View more
