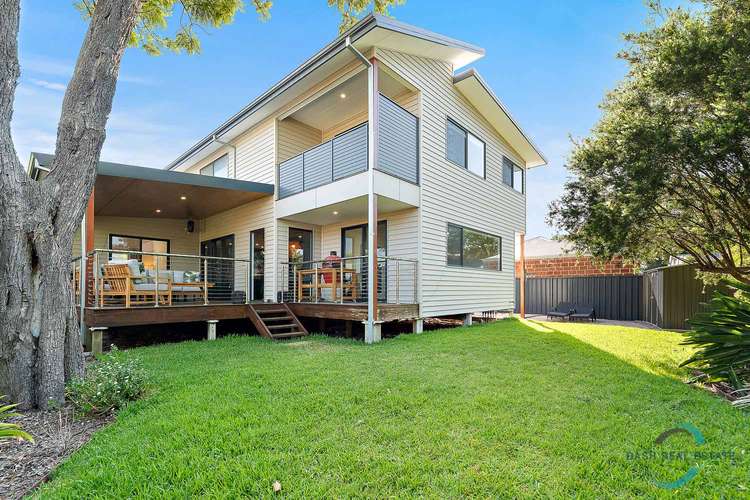$1,180,000
4 Bed • 2 Bath • 2 Car • 624m²
New



Sold





Sold
34A Aughton Street, Bayswater WA 6053
$1,180,000
- 4Bed
- 2Bath
- 2 Car
- 624m²
House Sold on Fri 22 Mar, 2024
What's around Aughton Street
House description
“Exquisite Family Living at its Finest!!”
Dion Brown at DASH Real Estate is proud to present 34A Aughton Place Bayswater for Sale.
This meticulously crafted residence built in 2016 on a 624sqm (approx block) boasts a harmonious blend of sophistication, comfort, and practicality, offering an unparalleled lifestyle.
Downstairs Oasis:
Step into a world of elegance with beautiful timber flooring that graces the formal lounge, creating an inviting ambiance enhanced by a cozy wood fire. The heart of the home unfolds with an open-plan kitchen and meals area, adorned with exquisite feature lighting. The kitchen showcases an island bench, dishwasher, wall oven, and ample cupboard and bench space for culinary enthusiasts.
A versatile & separate games or family room, a convenient laundry, and a powder room add to the functionality of the lower level. The under-cover decked alfresco, overlooking the manicured rear lawn & gardens, beckons for entertaining and relaxation. Secure parking, a double garage is discreetly tucked behind a fenced driveway, providing easy access to the rear side for additional parking of a small boat, camper trailer, or other recreational vehicles.
Upstairs Sanctuary:
Ascend to the upper level, where luxury and convenience continue to unfold. A dedicated study nook complements the thoughtful design, catering to modern lifestyles. The master bedroom is a retreat unto itself, featuring a large walk in robe, an en-suite, a separate toilet, and a private balcony for moments of quiet reflection.
Three generously sized double minor bedrooms, each equipped with robes, provide ample space for family members. The family bathroom is designed with style and functionality in mind, and a convenient laundry shoot adds a touch of modern convenience.
Extra Features to Elevate Living:
Electricity solar panels
Ducted Evaporative Air Conditioning
Room for parking to the rear side of the house with a shade sail cover
Garden Shed
Prime location close to esteemed schools, including Chisholm College. Walking distance to Bayswater Train Station (approx 750m), the Eric Singleton Bird Sanctuary (approx 1km), Swan River, and Riverside Gardens (approx 1.7km)
Water Rates: $1700 p/a (approx)
Council Rates: $2901 p/a (approx)
Don't miss this opportunity to elevate your lifestyle or investment portfolio. Contact Dion Brown on
0404 045 603 for further information. This is a home where luxury, functionality, and location converge seamlessly!
Disclaimer:
This information is provided for general information purposes only and is based on information provided by the Seller and may be subject to change. No warranty or representation is made as to its accuracy and interested parties should place no reliance on it and should make their own independent enquiries.
Property features
Built-in Robes
Dishwasher
Ducted Cooling
Floorboards
Fully Fenced
Living Areas: 2
Outdoor Entertaining
Remote Garage
Solar Panels
Study
Toilets: 3
Building details
Land details
What's around Aughton Street
 View more
View more View more
View more View more
View more View more
View moreContact the real estate agent

Dion Brown
DASH Real Estate
Send an enquiry

Agency profile
Nearby schools in and around Bayswater, WA
Top reviews by locals of Bayswater, WA 6053
Discover what it's like to live in Bayswater before you inspect or move.
Discussions in Bayswater, WA
Wondering what the latest hot topics are in Bayswater, Western Australia?
Similar Houses for sale in Bayswater, WA 6053
Properties for sale in nearby suburbs
- 4
- 2
- 2
- 624m²
