AUCTION ON-SITE: Saturday 30th November 9:30am | Unless sold prior
Property Specifics:
Year Built: 2014
Council Rates: Approx. $1,850 per year
Area Under Title: 579 square metres
Rental Estimate: Approx. $1,500 - $1,600 per week
Vendor's Conveyancer: Platinum Conveyancing
Preferred Settlement Period: 30-45 days from the contract date
Preferred Deposit: 10%
Easements as per title:
Electricity supply easement to Power and Water Corporation
Sewerage easement to Power and Water Corporation
Zoning: LR (Low Density Residential)
Status: Vacant possession
The sunsets with glass in hand on the rooftop deck, family days enjoyed on the poolside verandah, movie nights on your very own big screen, 34 East Point Road is a lifestyle home that has it all. Vast proportions housed at a prestigious address; putting you just a short stroll to Fannie Bay walking tracks, Sailing Club, Trailer Boat Club and shops, moments to Parap Village, and minutes to the city.
Features
- A discerning residence of ample proportions, suitable for multi-family living
- Stunning poolside verandah with built-in BBQ facilities
- Rooftop deck giving ringside seats to some of the country's finest coastal views
- Incredibly well considered layout and detailing, each level adapts as a self-contained home
- Both floors boast fully spec'd high-end kitchens, perfect for entertaining or everyday family life, plus well-equipped internal laundries serve each floor
- A full home theatre to elevate movie nights
- The dedicated sunroom ideal for soaking in the ocean views
- Remote external security shutters
- Dual driveway access with separate remote gates; covered parking for three cars
- A most coveted location, while central to amenities, this is an ocean front paradise
In a prime position on one of the most exclusive coastal roads in Darwin, this spectacular beachside home boasts every imaginable luxury. Designed with modern family living in mind, the floorplan gives flexibility to allow single, multigenerational or dual family lifestyles both space and privacy, while still enjoying this majestic residence. The dual access driveway, just one subtle example.
Over two levels and finished to the highest of specifications, the home boasts two full size kitchens, alongside five bedrooms, a rooftop terrace plus an abundance of entertaining and reception spaces.
At the ground floor, a spacious open-plan living and dining lounge, with a study zone, flows onto the huge, covered verandah, directly adjoining the sparkling in-ground pool. The kitchen, as you would expect, is adorned with premium finishes and high-end appliances, and opens to the poolside patio for ultimate ease while entertaining.
The family quarters at this level include an exemplary suite featuring a walk-in robe and luxury ensuite with dual vanity and double shower. Plus, an additional studio with full bathroom adjacent.
At the second level, a full kitchen, with breakfast bar, adjoins an impressive and spacious entertaining area, flowing into a bright sunroom, stackable doors creating a seamless alfresco experience. Outside, a courtyard balcony with an external spiral staircase leads up to the stunning rooftop sundeck.
After enjoying a spectacular sunset, retire to the media room to premiere the latest blockbuster or family favourite. Three very well-appointed family bedrooms sit at this level, alongside a full bathroom with both bath and double shower. One bedroom with it's own private ensuite.
The home's spectacular in-ground pool and entertaining verandah are features that will be enjoyed by all, not to mention the jaw dropping sunsets over the ocean.
A remarkable property finished to the highest of specifications and holding one of Darwin's most exclusive addresses.
To arrange a private inspection or make an offer on this property, please contact Andrew Harding 0408 108 698 or Evie Radonich 0439 497 199 at any time.
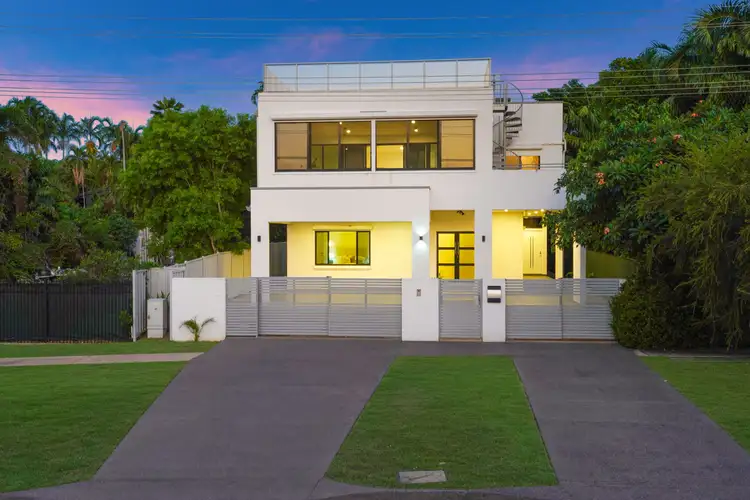
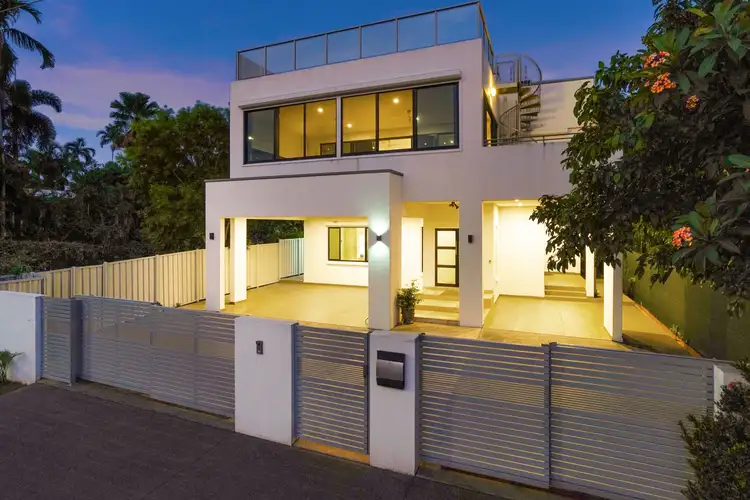
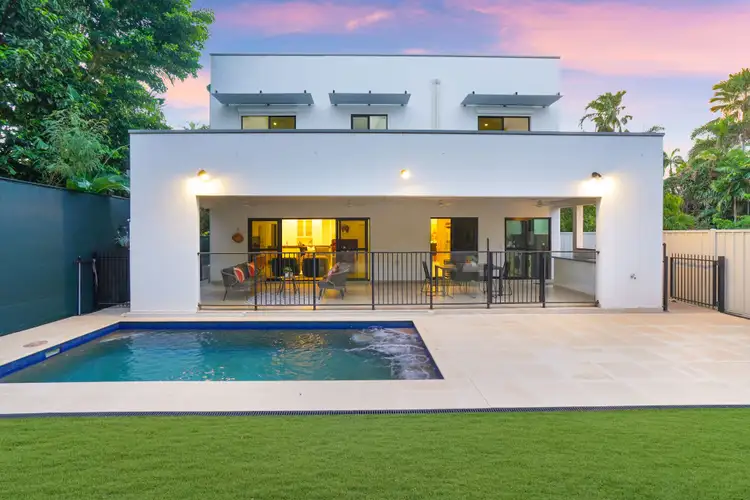
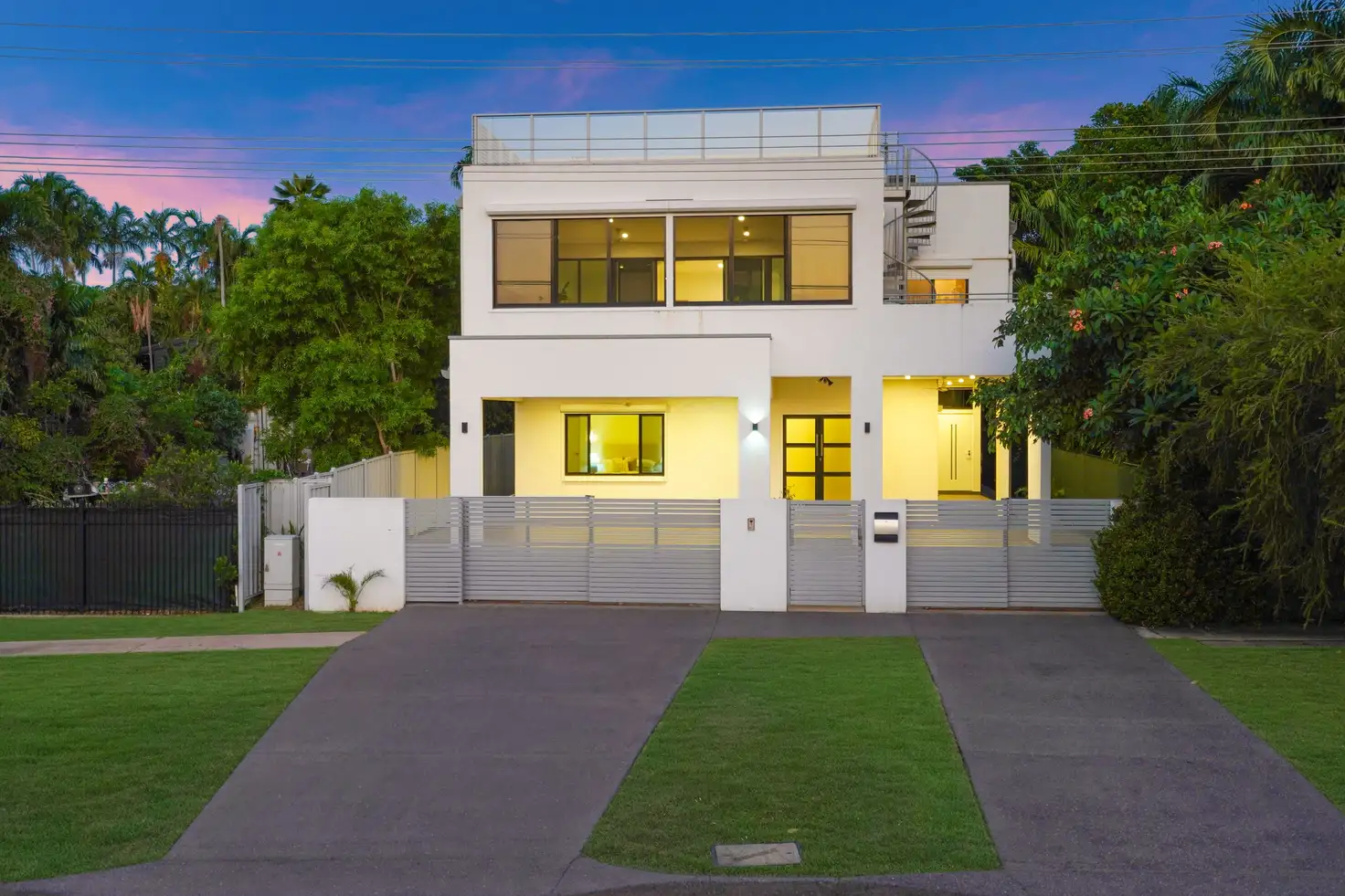


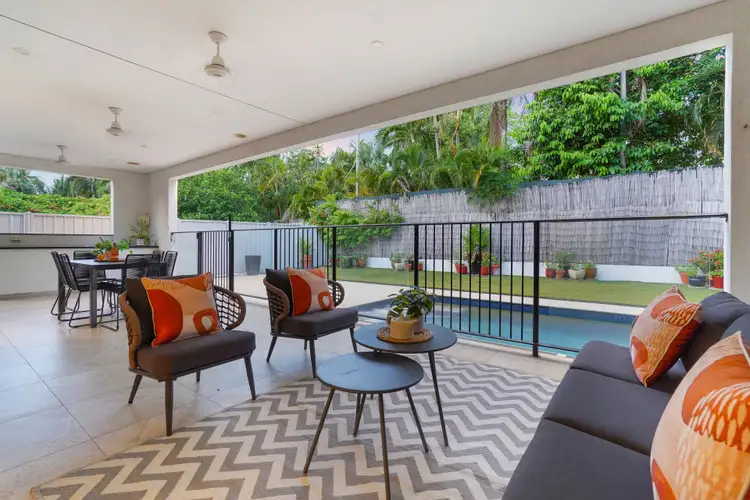
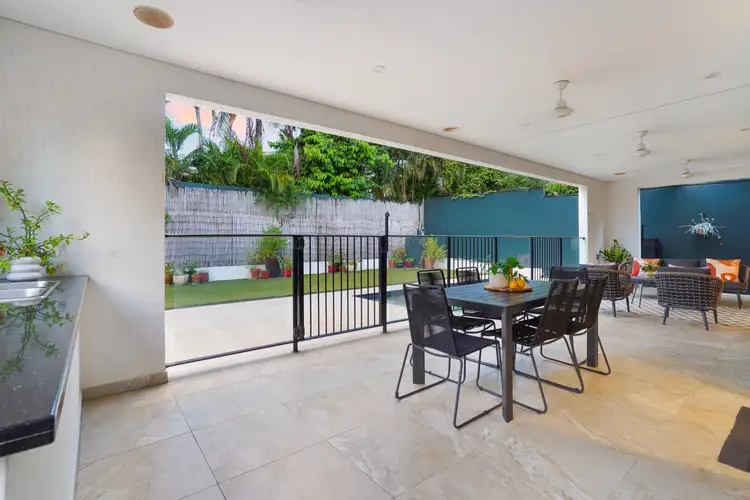
 View more
View more View more
View more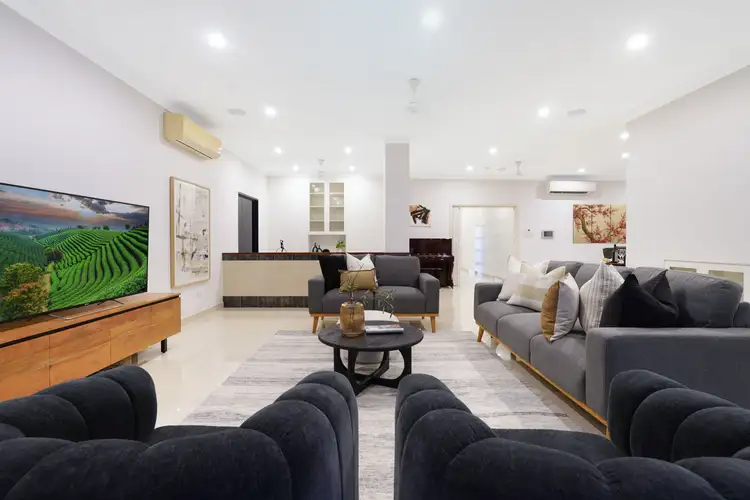 View more
View more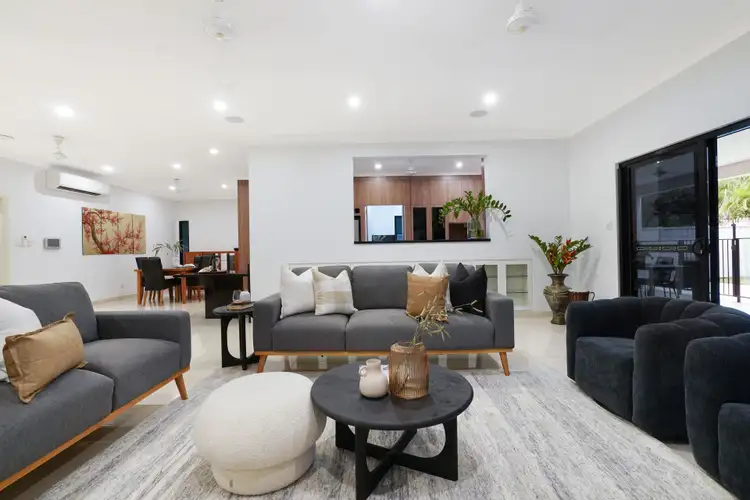 View more
View more
