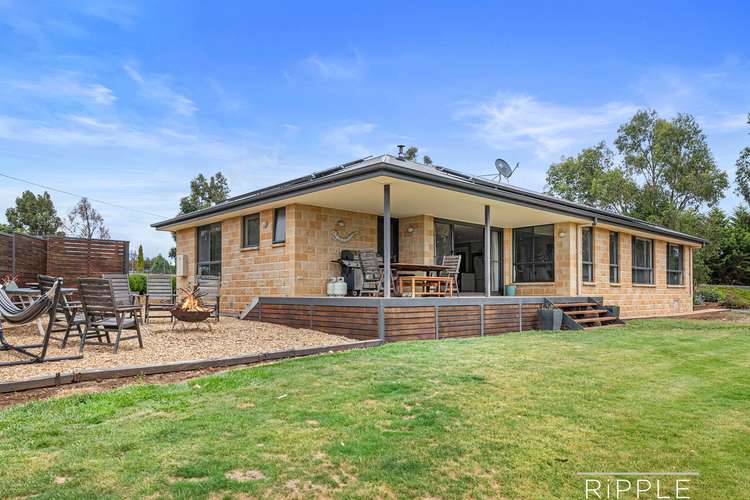Offers in excess of $900,000
4 Bed • 2 Bath • 4 Car • 5307m²
New








34A Glen Lea Road, Pontville TAS 7030
Offers in excess of $900,000
- 4Bed
- 2Bath
- 4 Car
- 5307m²
House for sale
Home loan calculator
The monthly estimated repayment is calculated based on:
Listed display price: the price that the agent(s) want displayed on their listed property. If a range, the lowest value will be ultised
Suburb median listed price: the middle value of listed prices for all listings currently for sale in that same suburb
National median listed price: the middle value of listed prices for all listings currently for sale nationally
Note: The median price is just a guide and may not reflect the value of this property.
What's around Glen Lea Road
House description
“Quality home in peaceful rural location”
Built in 2012 and offered for sale for the very first time, this sturdy, sizeable and beautifully presented family home set in a quiet rural area is an absolute must-see. With four bedrooms, two bathrooms, two living areas, and a fantastic outdoor entertaining space all within easy reach of Hobart's CBD - here is the very best of quality and comfort in an idyllic location.
The central open plan space comprises light and spacious sitting and dining areas, outdoor access via double glass sliding doors; and an enviable kitchen with soft close cabinetry, an induction cooktop, dishwasher, island bench, and ample storage.
A pellet fire with heat transfer system ensures the whole home is warm and comfortable during winter months and there's a Daikin Reverse cycle air conditioner to keep things cool over summer.
The cosy family room offers an ideal space to relax together, settle in for a movie night, or a quiet retreat from the busy everyday happenings of the household.
All four double bedrooms have a pleasant outlook and built-in storage, including a master with a large walk-in wardrobe and ensuite. The family bathroom has a vanity, shower, luxurious deep bath, and separate toilet, and there's a powder room with third toilet located in the laundry.
Outside is a covered deck that connects seamlessly with the home's interior, making this a perfect space for entertaining or al fresco dining in any weather. The flat grassy yard is large enough for soccer goals or a trampoline - an ideal play area for kids.
This remarkable property has been home to a variety of animals, including a sheep and chickens, so rest assured the generous 5,307 sqm block provides plenty of space to house your own pets, or start the hobby farm of your dreams with livestock and a flourishing veggie garden. There is also a 6x6m shed and a carport, plus two 5.5kw rooftop solar panel systems.
Just five minutes away, Brighton has so many services all within 30 minutes' drive of central Hobart. There are a range of schools in the area, local stores and an independent grocer, healthcare facilities, regular buses service the town, and there are plenty of recreation options to fill your free time.
Enjoy the serenity of a peaceful country lifestyle without compromising on convenience, and make your rural living dreams a reality. Contact Mel today to arrange a viewing time - don't miss this exceptional opportunity.
We have obtained all information in this document from sources we believe to be reliable; however, we cannot guarantee its accuracy. Prospective purchasers are advised to carry out their own investigations.
Property features
Built-in Robes
Deck
Dishwasher
Ducted Heating
Ensuites: 1
Floorboards
Fully Fenced
Outdoor Entertaining
Secure Parking
Shed
Solar Panels
Toilets: 3
Building details
Land details
What's around Glen Lea Road
Inspection times
 View more
View more View more
View more View more
View more View more
View moreContact the real estate agent

Mel Shutt
Ripple Realty
Send an enquiry

Nearby schools in and around Pontville, TAS
Top reviews by locals of Pontville, TAS 7030
Discover what it's like to live in Pontville before you inspect or move.
Discussions in Pontville, TAS
Wondering what the latest hot topics are in Pontville, Tasmania?
Similar Houses for sale in Pontville, TAS 7030
Properties for sale in nearby suburbs
- 4
- 2
- 4
- 5307m²