Unrivalled Modern Luxury Duplex – Bordering Eastwood and Carlingford
34A Raimonde Rd Carlingford
Defined by bold architecture, meticulous craftsmanship, and refined sophistication, this near-new oversized duplex represents a stunning vision of modern family living. Every element has been designed with precision — from the secure entry and sunlit light tunnels/ high voids to the concealed storage spaces throughout the entire property.
The dual-level layout delivers a flawless fusion of style and comfort, anchored by a striking open-air atrium courtyard that floods the home with natural light. The gourmet kitchen, complete with a butler’s pantry, showcases premium appliances, while designer lighting elevates the dining area. A spectacular double-height void enhances the living space, creating an atmosphere of openness and grandeur.
Two luxurious primary suites and bedrooms on both levels provide exceptional versatility for multi-generational families. Positioned high on the street with additional three car parking at the front of the property, the home offers effortless access to public transport, Carlingford and Eastwood Shopping and quality local schools. Peerless in design and functionality, this residence sets a new benchmark for contemporary living in Carlingford.
________________________________________
Key Features
• Near-new designer duplex crafted with exceptional attention to detail, featuring oversized windows and glass doors, sun-lit interiors, North to rear backyard and private access to James Hoskin Reserve (local park)
• Premium inclusions such as video intercom, LED feature lighting in all rooms, ducted air conditioning, gutter guard system, spacious outdoor BBQ area/ separate outdoor kitchen, engineered oak timber flooring throughout
• Architectural highlights include an open-air atrium courtyard, concealed custom storage, and an elegant media room downstairs which can be used as the 6th bedroom
• Sleek, contemporary kitchen with butler’s pantry and Bosche and Neff appliances — Artedomus elba natural stone benchtops and laundry, integrated dishwasher, 5-burner gas cooktop, oven paired with a powerful rangehood
• Expansive open-plan living and dining spaces under a breathtaking double-storey void filled with natural light. House-sized family room upstairs for uninterrupted living
• Striking architectural elements throughout, from feature walls and immaculate bathroom details to seamless stone finishes and clean linear design
• Stylish staircase with plenty of storage cabinets and shelves leading to upper-level living and bedroom suites, each with built-in or walk-in wardrobes; two primary bedrooms with ensuites
• Ground-floor guest or in-law suite with ensuite; internal garage access, built-in storage, and additional off-street parking with epoxy driveway and garage floor
• Within the sought-after Ngarala Public and Marsden High School catchments; close to Marist College Eastwood, Tara Anglican School for Girls, and The King’s School
• Minutes drive to Eastwood Shops, Eastwood Train Station, Carlingford Court, Carlingford Village, and public buses
• Convenient access to Epping, Parramatta, Top Ryde, and Macquarie
Disclaimer: All information contained herein is gathered from sources we deem to be reliable. However, we cannot guarantee its accuracy and interested persons should rely on their own enquiries.
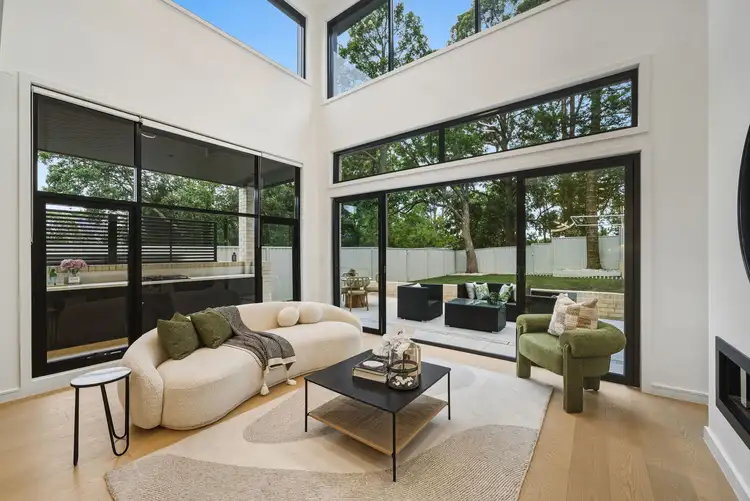
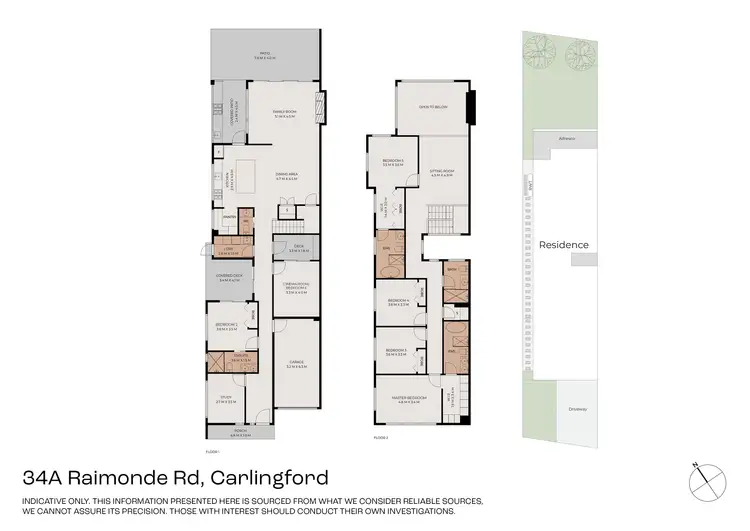
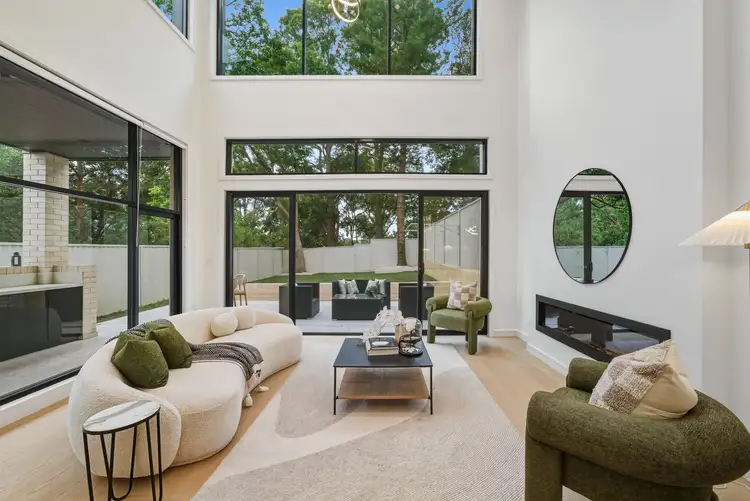
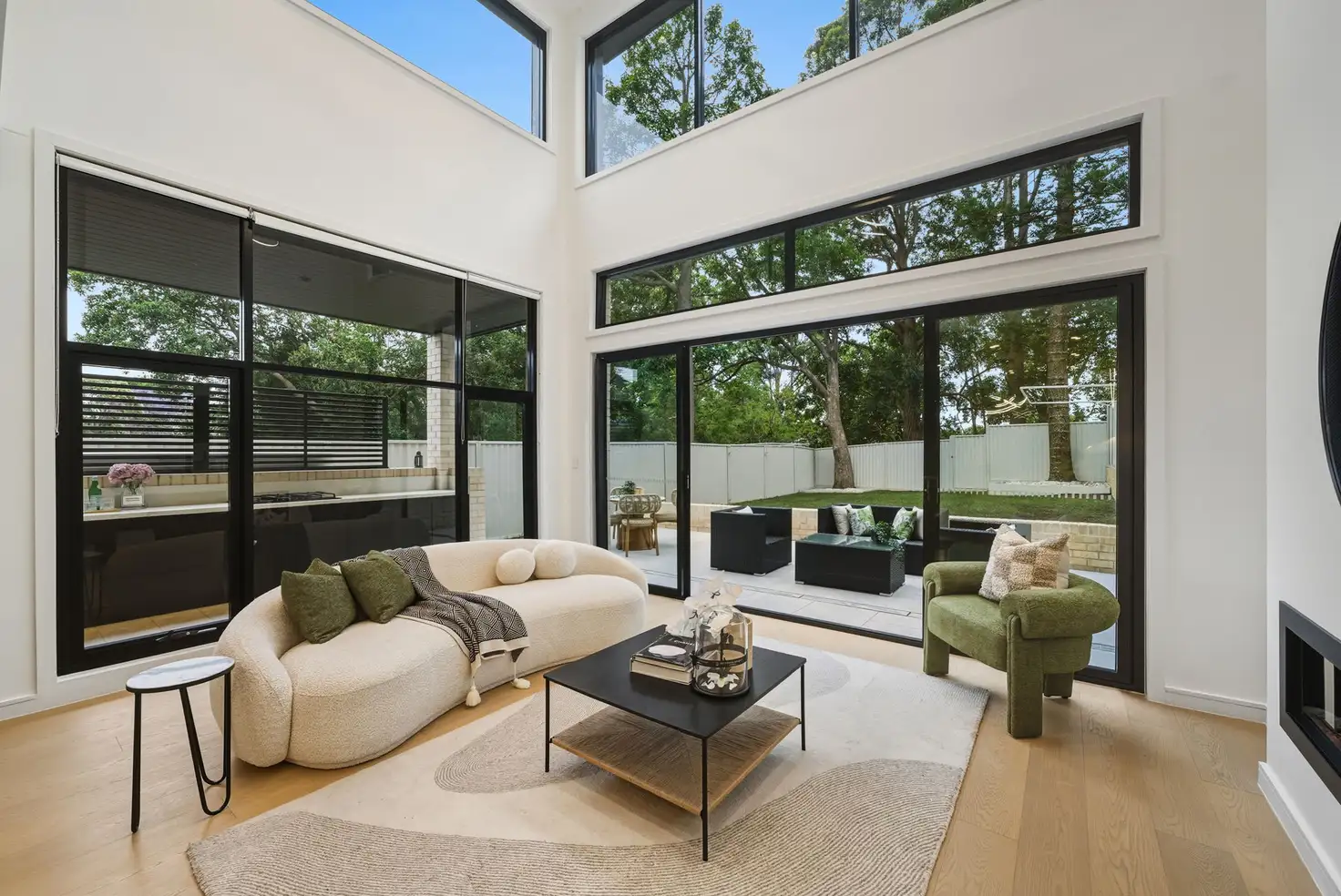


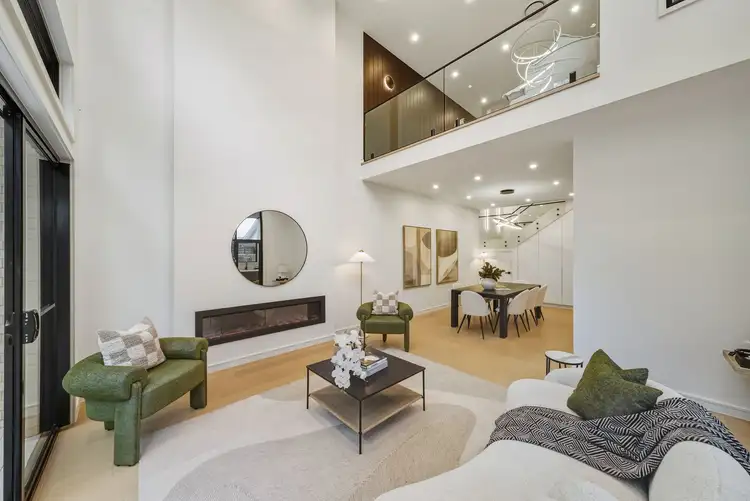
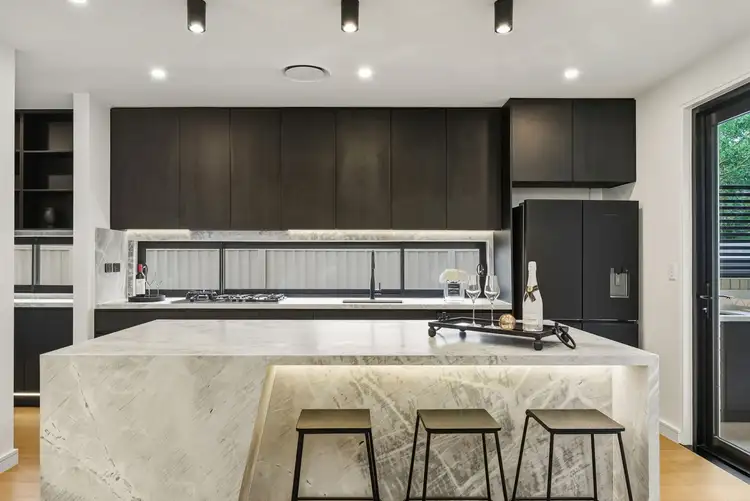
 View more
View more View more
View more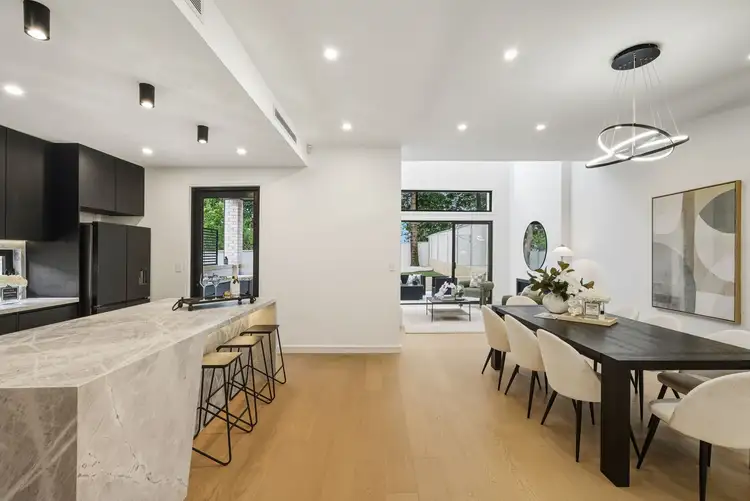 View more
View more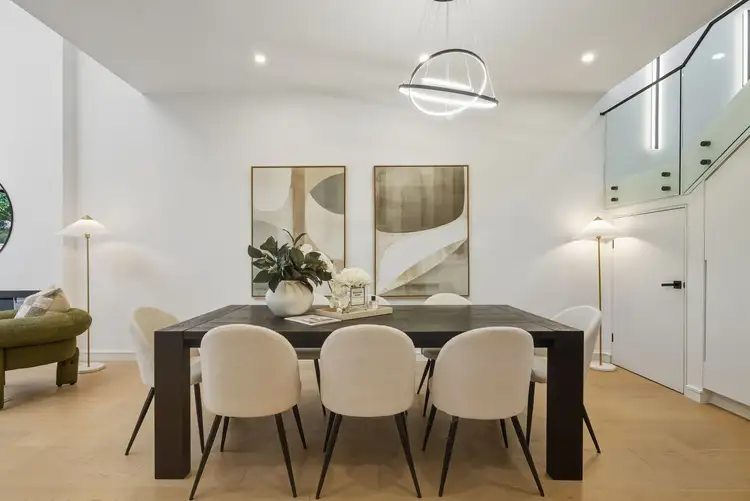 View more
View more
