Perched on an enviable corner allotment in the finest pocket of Paradise, 34a Riverview Drive is a true home for the ages and for the whole family. Meticulously designed and fastidiously upgraded across a full-scale entertainer's floorplan, with plethora of lifestyle within your fence line as well as at your doorstep, it's never been this easy to envision every era at one address.
Sleek sloping lines define a striking rendered façade, boasting northern orientation and offset with contemporary established gardens, harmonising perfectly with unmatchable positioning overlooking the picturesque parklands of the River Torrens.
Rich Kempas timber flooring guides across a grand entry hall and light-filled front lounge, before arriving at an open plan family room guaranteed to be your home hub. A gourmet kitchen combines waterfall granite island and open plan placement for natural flow, while walk-in pantry, 900mm Euro gas cooktop and electric oven are on hand to elevate even the simplest recipe to new levels of culinary glory.
Panoramic windows and sliding doors seamlessly integrate indoors and out, uniting with breathtaking outdoor entertaining area. Canopied by Western Red Cedar and plantation fans, wrapped with Slidetrack blinds for custom shade coverage and tranquil water feature, it's an oasis that sure to be epicentre of every alfresco-worthy occasion to come. An additional private atrium offers the ideal escape to soak up sunrays or devour the latest bestseller, while lush lawns, manicured hedges and abundant fruit trees complete the rear yard with an empire ready for cartwheel practise.
Upstairs, an expansive rumpus room offers more room to spread out, private balcony on hand for koala watching. The gold-toned main bedroom suite personifies hotel luxe, with extensive robes and high-end ensuite boasting Italian marble bench top, Mother of Pearl Tiles, and dual stone basins creating an epic parent's retreat.
Three additional bedrooms offer endless options for custom configuration, primed to host every iteration of your clan, while a three-way family bathroom completes the footprint, bathtub, freestanding shower and ultra-wide vanity set to handle rush hour with high-end calibre.
While it's easy to enjoy the serenity and feel miles away from it all, in reality, you're only 12kms from the CBD and moments from numerous shops, cafes, supermarkets at Newton and Tea Tree Plaza Shopping Centres, as well as the new Darley Road Medical Centre for even more amenities. Flawless positioning places the Linear Parkway as a natural extension of your front yard, making it effortless to spend your downtime exploring the river track and discovering new picnic spots on bike or foot in either direction. Nearby Paradise Primary School, Charles Campbell College, St Ignatius and Rostrevor Colleges for streamlined school run, with the O'Bahn busway making the morning commute just as simple.
The good life starts here.
More to love:
• C2010 Rivergum Homes custom build
• Solar panel system with 20 x 275 watts panels and 5.5kw Inverter
• Secure double garage with internal pedestrian access and rear roller door
• Additional off-street parking
• Downstairs laundry and guest powder room
• Daikin ducted reverse cycle air-conditioning throughout
• Kempas timber floors and new carpets
• Low energy downlighting
• Electric roller blinds to bedrooms 1, 2 & 3
• Plantation shutters
• Underground automatic Rain Bird reticulation, zoned and programmable
• Garden shed
• Wicking self-watering raised garden beds
• Extensive storage throughout
• NBN connection
Specifications:
CT / 5985/139
Council / Campbelltown
Zoning / GN
Built / 2010
Land / 402m2 (approx)
Frontage / 11.72m
Council Rates / $2,307.50pa
Emergency Services Levy / $183.05pa
SA Water / $212.35pq
Estimated rental assessment / $800 to $850 per week / Written rental assessment can be provided upon request
Nearby Schools / Charles Campbell College, Paradise P.S, Dernancourt School, Athelstone School, East Torrens P.S
Disclaimer: All information provided has been obtained from sources we believe to be accurate, however, we cannot guarantee the information is accurate and we accept no liability for any errors or omissions (including but not limited to a property's land size, floor plans and size, building age and condition). Interested parties should make their own enquiries and obtain their own legal and financial advice. Should this property be scheduled for auction, the Vendor's Statement may be inspected at any Harris Real Estate office for 3 consecutive business days immediately preceding the auction and at the auction for 30 minutes before it starts. RLA | 226409•
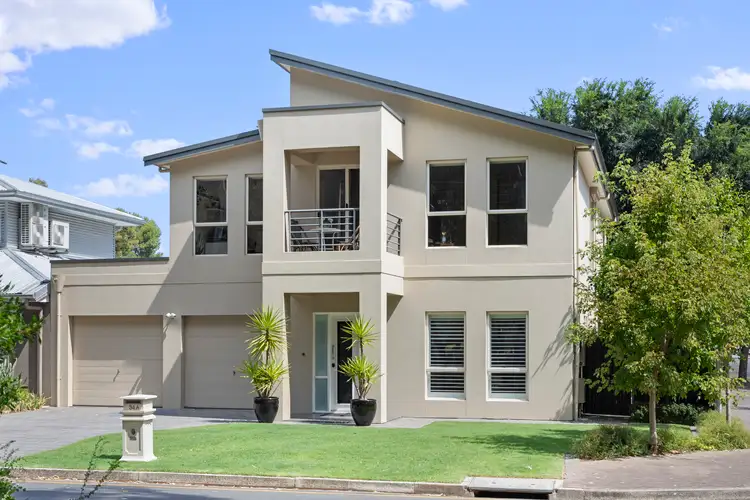
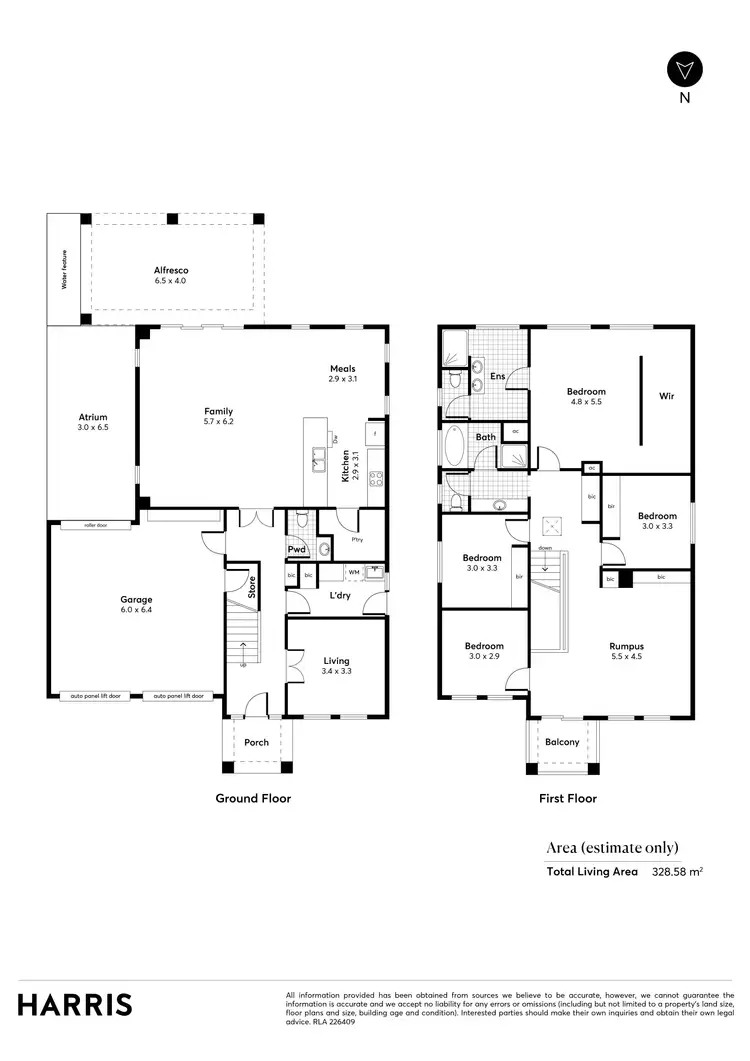





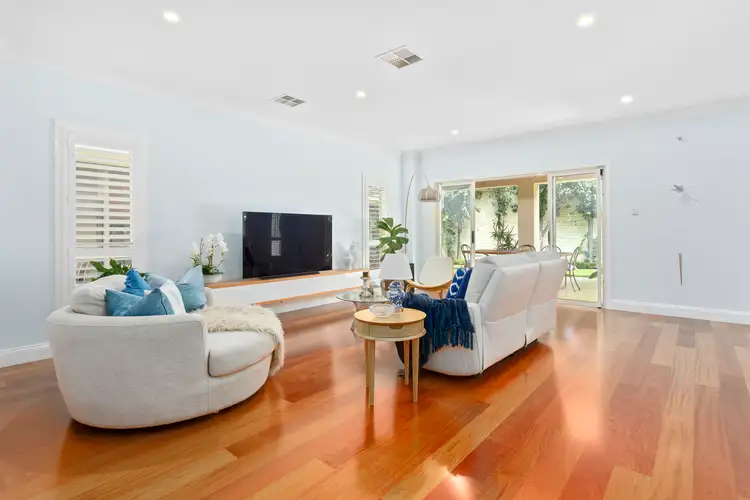
 View more
View more View more
View more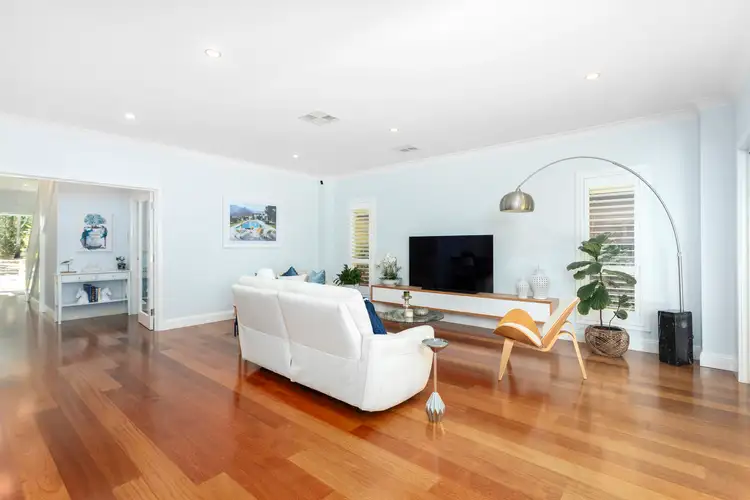 View more
View more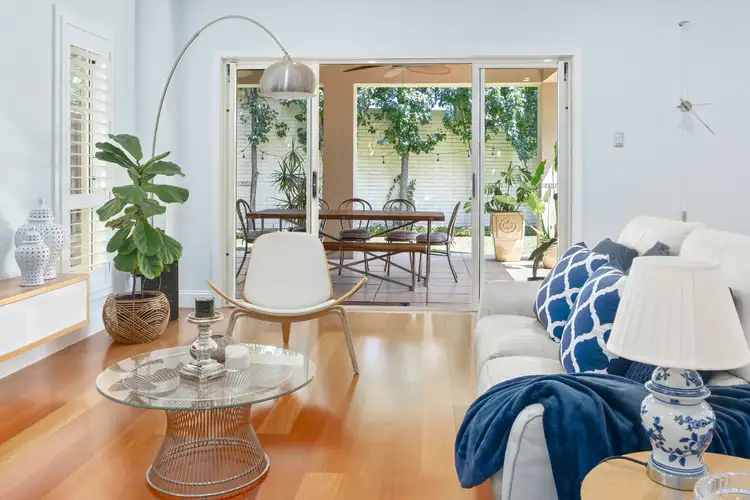 View more
View more
