Price Undisclosed
3 Bed • 2 Bath • 2 Car • 290m²
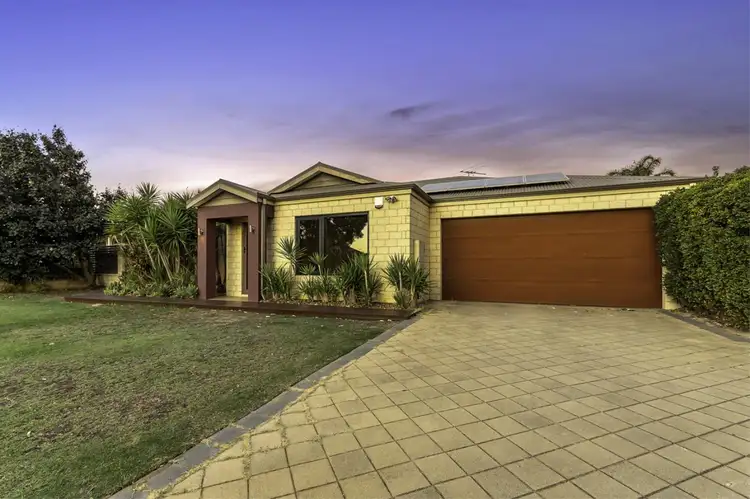
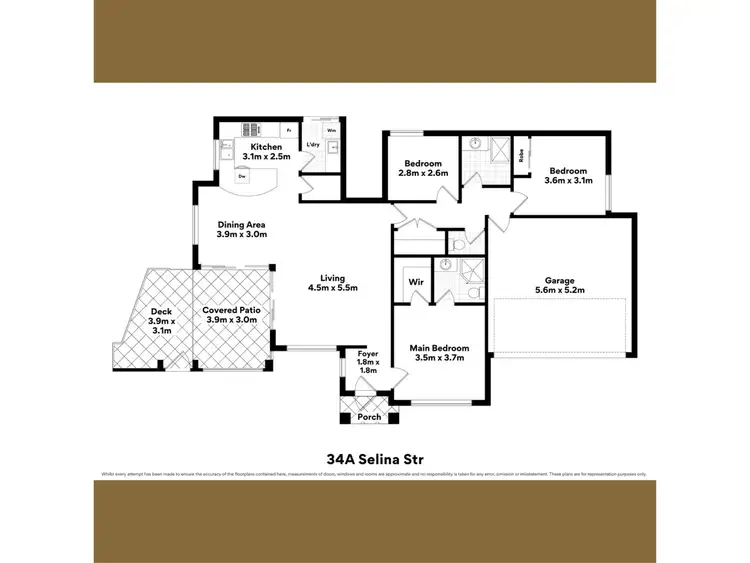
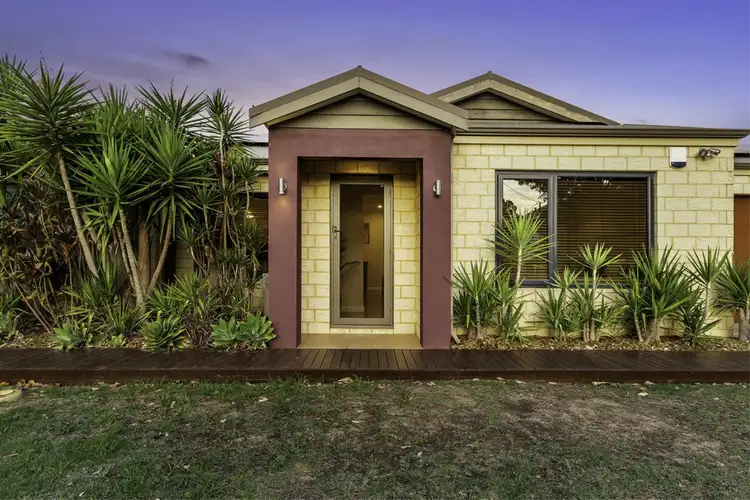
+24
Sold
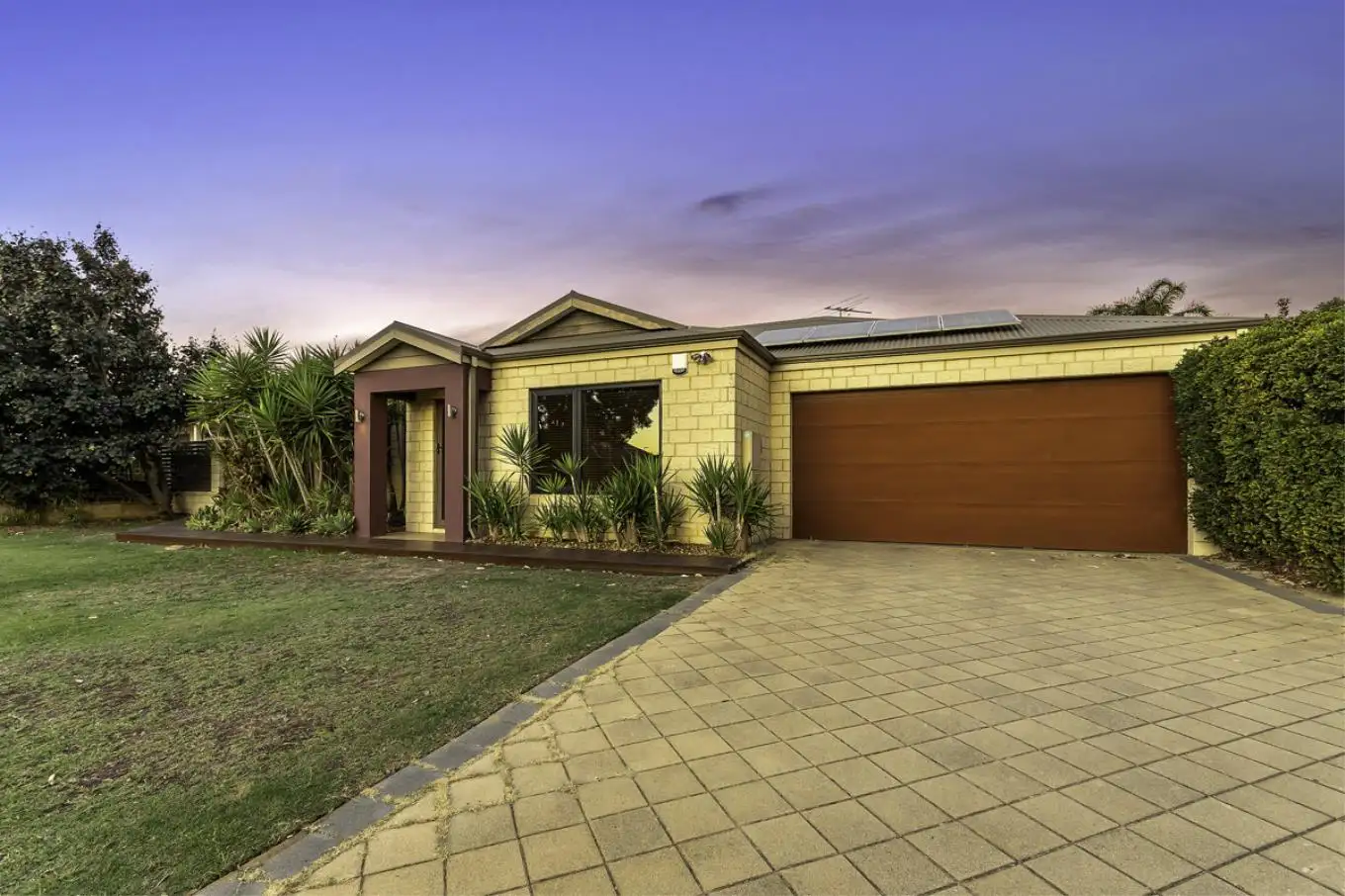


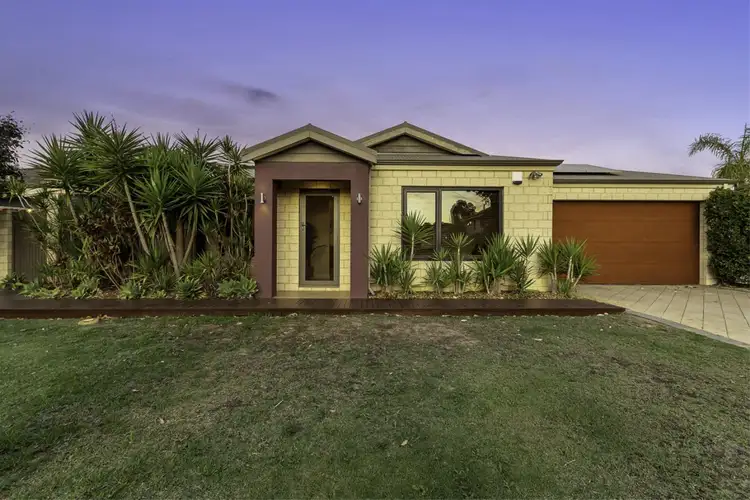
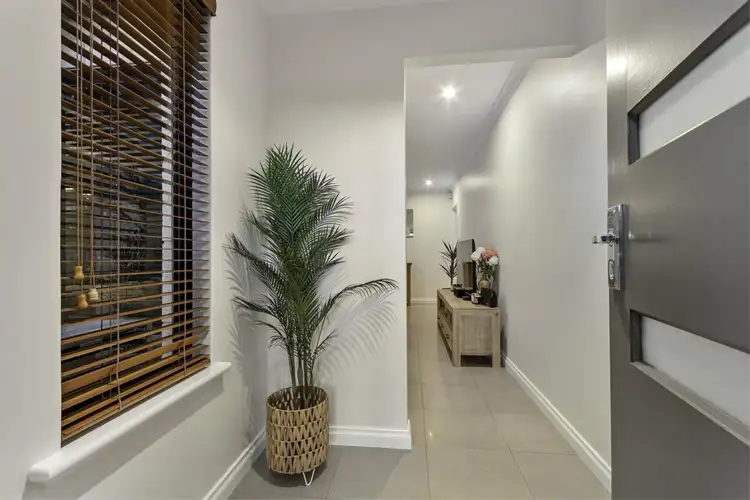
+22
Sold
34A Selina Street, Innaloo WA 6018
Copy address
Price Undisclosed
- 3Bed
- 2Bath
- 2 Car
- 290m²
Villa Sold on Wed 17 Apr, 2024
What's around Selina Street
Villa description
“Deluxe Street Front Villa”
Land details
Area: 290m²
Interactive media & resources
What's around Selina Street
 View more
View more View more
View more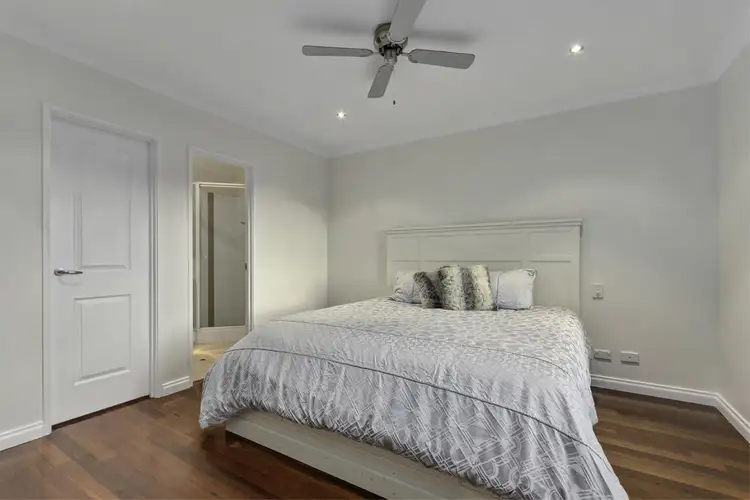 View more
View more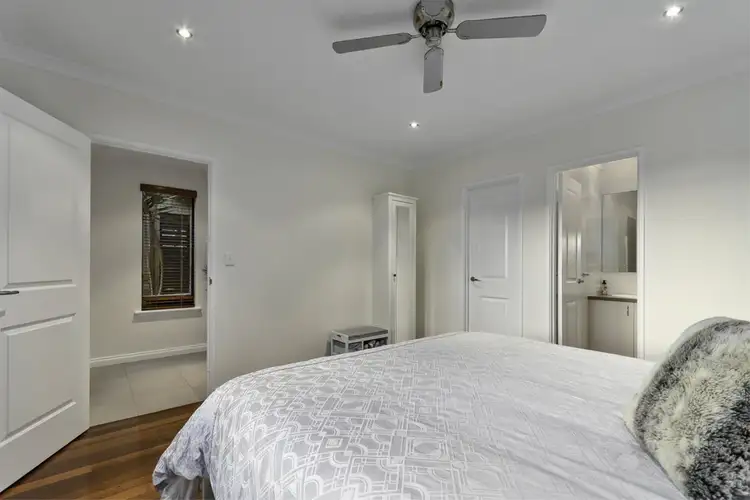 View more
View moreContact the real estate agent

James Cornell
Spraggon George Real Estate
0Not yet rated
Send an enquiry
This property has been sold
But you can still contact the agent34A Selina Street, Innaloo WA 6018
Nearby schools in and around Innaloo, WA
Top reviews by locals of Innaloo, WA 6018
Discover what it's like to live in Innaloo before you inspect or move.
Discussions in Innaloo, WA
Wondering what the latest hot topics are in Innaloo, Western Australia?
Similar Villas for sale in Innaloo, WA 6018
Properties for sale in nearby suburbs
Report Listing
