Ray White Salisbury is proud to present 34B Barton Crescent Burton.
THE LOCATION
The home is nestled within the City of Salisbury, offering residents a convenient and well-connected suburban lifestyle. In close proximity to parks and facilities, the Springbank Boulevard Reserve and Playground are just around the corner and within walking distance. With Springbank Plaza just a short walk away, residents have easy access to shopping facilities, making errands and retail therapy a breeze. Families will benefit from the easy access to quality schooling with Burton Primary School conveniently situated just across the road, making school runs stress-free. Additionally, the nearby Goodstart Early Learning Burton ensures early childhood education is easily accessible. The proximity to Edinburgh Defence Precinct and Lyell McEwin Hospital offers peace of mind with accessible services within the vicinity. The home boasts convenient public transport options with a convenient bus stop at the end of the street, or for those commuting to Adelaide's CBD, the short drive to the Northern Connector creating seamless city access for work or leisure.
EXTERIOR
This residence has beautiful street appeal with a neatly landscaped front yard, including an irrigation system to keep the garden maintained. The stunning modern facade features classic cream bricks, Colourbond monument roof and window frames.
Your security is paramount with this home. The double garage with automatic roller doors is perfect for secure vehicle parking and a convenient back roller door creates ease of access to the rear yard, as well as the lockable side gate and high 1.8m Colourbond Good Neighbour fence for privacy. The front security door is also a highly desirable security feature of the home.
THE RESIDENCE
As you step inside, you'll be greeted by the highest standard of quality with the year of build being 2015 by the esteemed Sterling Homes. Everything has been considered to ensure your comfort is priority, with split system reverse-cycle heating and cooling to the living space, roller blinds to all the main windows throughout the home and frosted glass window treatment to bathrooms providing privacy.
Sleek timber laminate flooring graces the hallway and open-plan living area as you enter the light-filled living space with large windows and the kitchen with countless modern features. The breakfast bar has plenty of seating space for the ideal morning routine and features a pure marble velour finish. There is loads of cabinet space, with trendy dual-tone cabinetry (new graphite & white stipple). All state-of-the-art appliances are included- Puratap, instantaneous hot water, stainless steel gas cooktop, oven and dishwasher, microwave insert and a large 1m fridge provision.
All three bedrooms are of a generous size with plush carpeting and the master bedroom offers a cozy retreat with reverse-cycle air-conditioning, a walk-in robe and ensuite. The second and third bedrooms have built-in robes, providing ample storage. The main bathroom has a convenient separate powder room, bath and convenient linen cupboard. The laundry is spacious and offers side yard access for added convenience.
WHAT WE LOVE
• Torrens Titled
• Two Bathrooms
• Three Bedrooms
• 470sqm Allotment
• Timeless Modern Facade
• 12.6m frontage at setback
• Spacious Open Plan Living
• Split System Reverse Cycle Cooling & Heating
• Kitchen With Upgraded High-Quality Appliances
• Countless Security Features Including Front Security Door
• Council Compliant Rainwater Tank and Termite Treatment
• Classic Front Landscaping With Irrigation System for Plants
• Low-Maintenance Front and Rear Yards- A Landscapers Dream!
• Double Car Garage With Added Rear Roller Door For Yard Access
• Three Generously Sized Bedrooms, Master with Walk-In Robe and Ensuite
The home has been kept immaculately, with nothing to do, but simply move in and enjoy. Now is the time to begin your new lifestyle in the suburb of Burton. For all enquiries, please contact Justin Irving.
Regarding price. The property is being offered to the market by way of Auction. We will supply recent sales data for the area which is available upon request via email or at the open inspection.
Disclaimer: Every care has been taken to verify the correctness of all details used in this advertisement. However, no warranty or representation is given or made as to the correctness of information supplied and neither the owners nor their agent can accept responsibility for errors or omissions. Prospective purchasers are advised to carry out their own investigations. All inclusions and exclusions must be confirmed in the contract of sale.
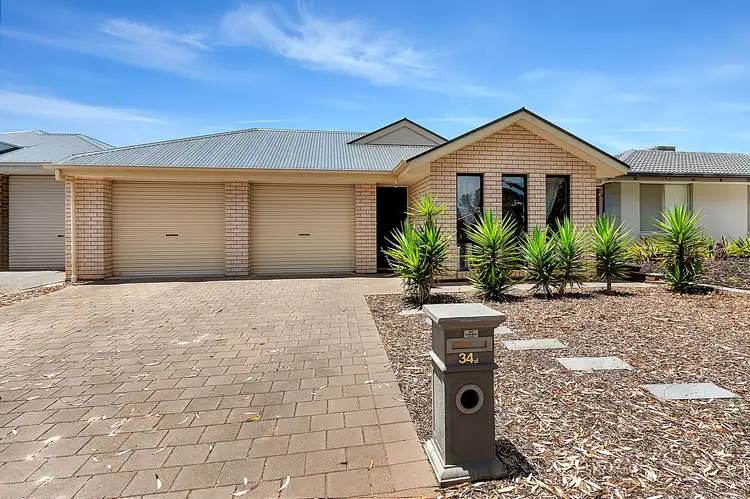
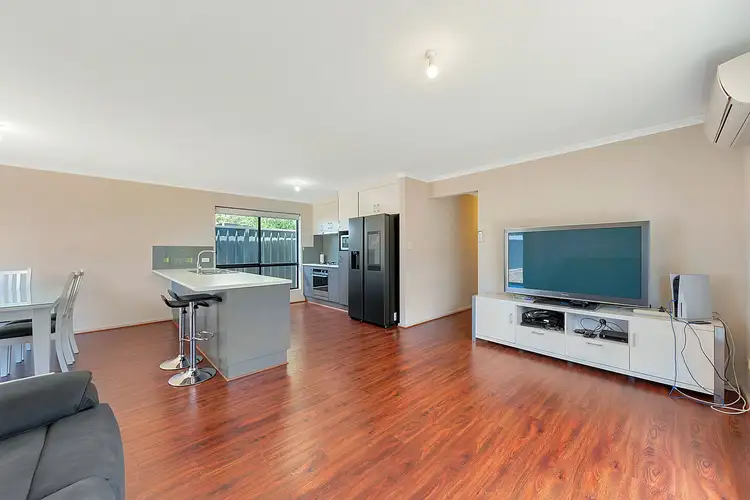
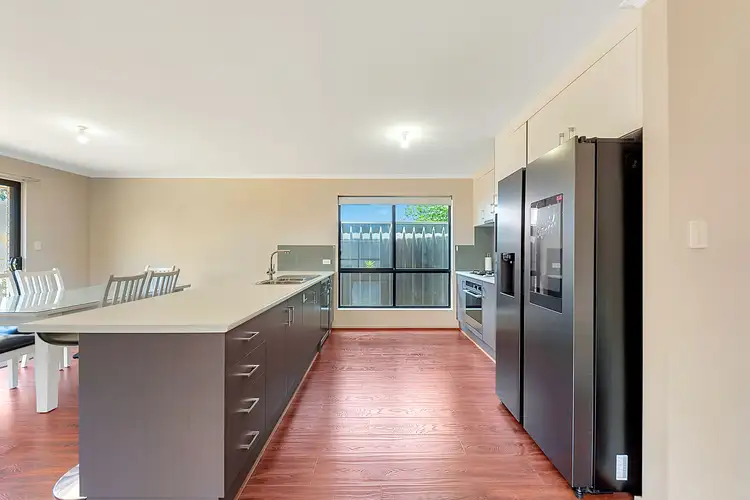
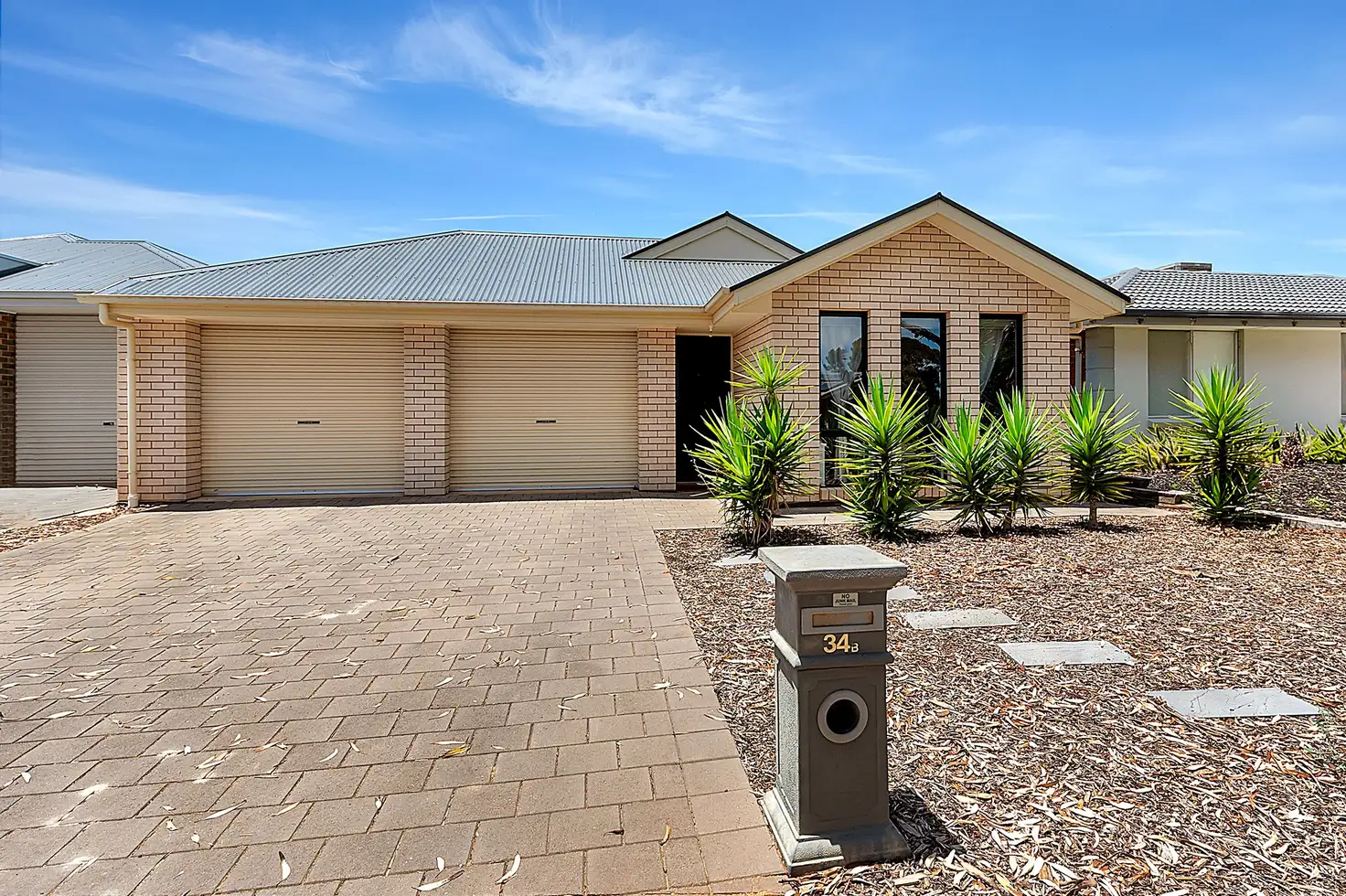


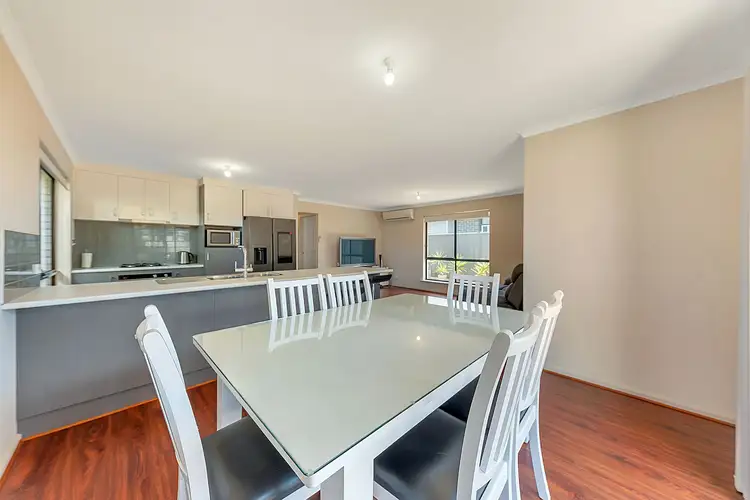
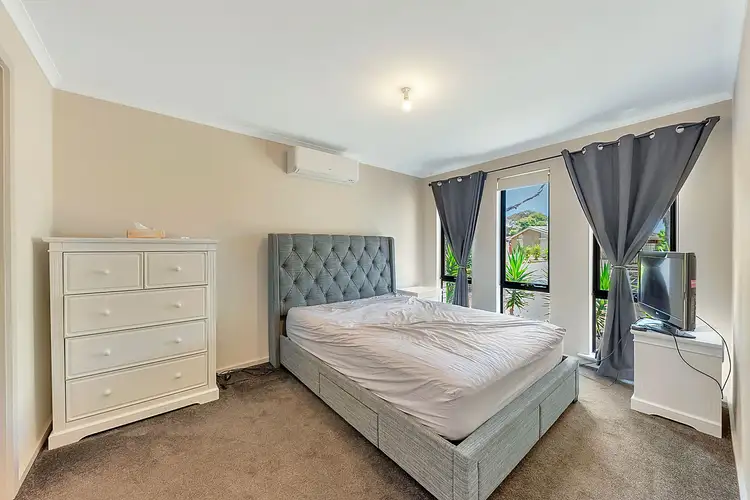
 View more
View more View more
View more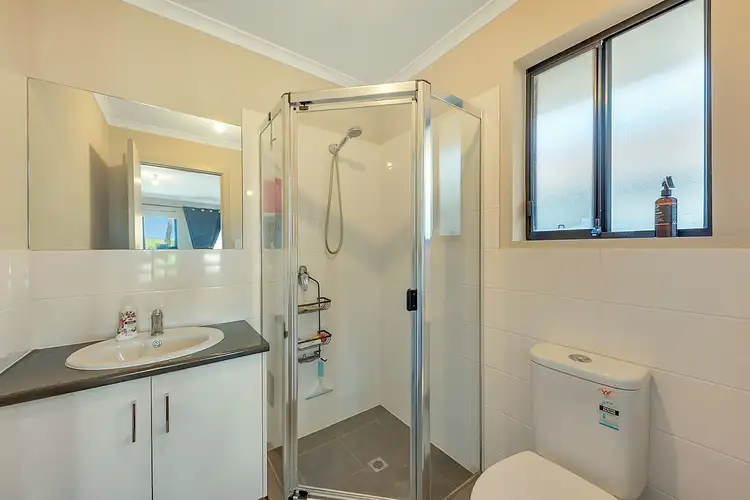 View more
View more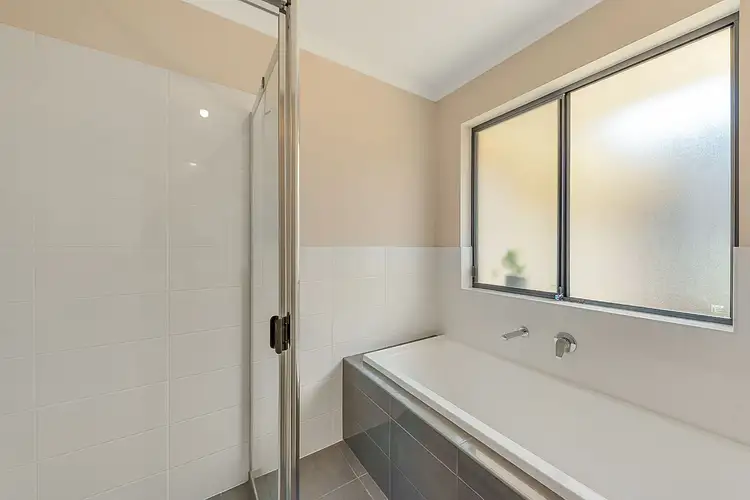 View more
View more
