***AVAILABLE FOR INSPECTION FROM SATURDAY JULY 5TH, TIMES TO BE CONFIRMED***
Exuding architectural finesse and everyday functionality, this masterfully designed residence balances refined luxury with family-friendly practicality. Awash with natural light, the home flows seamlessly from expansive open-plan living to a designer alfresco space, complete with built in BBQ and rangehood, outdoor kitchen with sink, and easy to maintain synthetic lawn.
At its heart lies a sleek matte kitchen with premium Smeg and Liebherr appliances and a full butler's pantry, complemented by integrated smart-home technology and considered craftsmanship throughout. Soaring ceilings, natural oak-toned flooring, and skylight-enhanced zones create effortless warmth and elegance.
Upstairs, the indulgent master suite with double ensuite and retreat is accompanied by two further bedrooms, all with walk-in robes, while a fourth bedroom and separate study offer rare versatility downstairs.
Blending beautiful finishes, thoughtful tech and standout entertaining zones, this exceptional home offers a lifestyle of comfort, sophistication, and long-term sustainability - all in a prime eastern suburb address moments from Trinity Gardens Primary, The Norwood Parade and Firle Plaza.
Homes of this calibre, with its blend of contemporary elegance, high-end finishes and an enviable outdoor entertaining lifestyle, are rare. This is not just a property - it is an experience, a sanctuary, and a place to create lifelong memories.
Features List
Technological & Security Enhancements
• 10.56kW SolarEdge solar system with premium Ginko panels
• Schneider Electric EV charger in garage
• Bosch remote-access security alarm system
• HIKVision 8MP CCTV camera system
• Aiphone video intercom system (smartphone accessible)
• Central data hub and rack under staircase
• Smart Clipsal C-Bus home automation
• Clipsal Zen and Iconic switchgear throughout
• TV points and dedicated data outlets in all bedrooms, living areas, alfresco & garage
• Pre-wired for Sonos speaker system
Heating, Cooling & Comfort
• 17.5kW Daikin ducted reverse cycle air conditioning
• Linear slot diffusers for discreet airflow
• Underfloor heating to all upstairs bathrooms
• Dual gas hot water systems
• Pre-wired for alfresco electric heating
• Natural stone gas fireplace in main living
• Automated electric blinds
• Lighting sensors throughout
Interior & Architectural Details
• Solid timber staircase with in-ground strip lighting and feature wine nook
• Soaring 3m ceilings on lower level
• Natural oak-toned timber flooring upstairs
• Italian 1200x600 tiled bathrooms with stone basins
• Luxurious kitchen with timber and matte black cabinetry, 3 meter natural stone island bench, ZIP tap, Smeg appliances and integrated dishwasher, Liebherr Integrated Fridge and Freezer, natural stone splashbacks & InSinkErator
• Expansive walk-in larder with additional double sink plus upstairs kitchenette
• Dedicated duel zone home office fitted with custom joinery and cabinetry
• Full-size laundry with laundry chute
• Ample storage including linen cupboards and under stair storage
Outdoor Living & Entertaining
• Stunning alfresco with Tribeca brick feature wall
• Custom joinery outdoor kitchen with integrated Artusi BBQ and rangehood
• Outdoor Sink & drinks fridge
• Synthetic turf yard
• Double garage with internal access and storage nook
Location
• Just 50m to Trinity Gardens Primary School
• Approx. 1km to Firle Plaza (Coles, Kmart, cafes)
• Easy access to Norwood Parade and CBD
Disclaimer: As much as we aimed to have all details represented within this advertisement be true and correct, it is the buyer/ purchaser's responsibility to complete the correct due diligence while viewing and purchasing the property throughout the active campaign.
Property Details:
Council | NORWOOD PAYNEHAM & ST PETERS
Zone | GN - General Neighbourhood
Land | 377sqm(Approx.)
House | 365sqm(Approx.)
Built | 2019
Council Rates | $TBC pa
Water | $TBC pq
ESL | $TBC pa
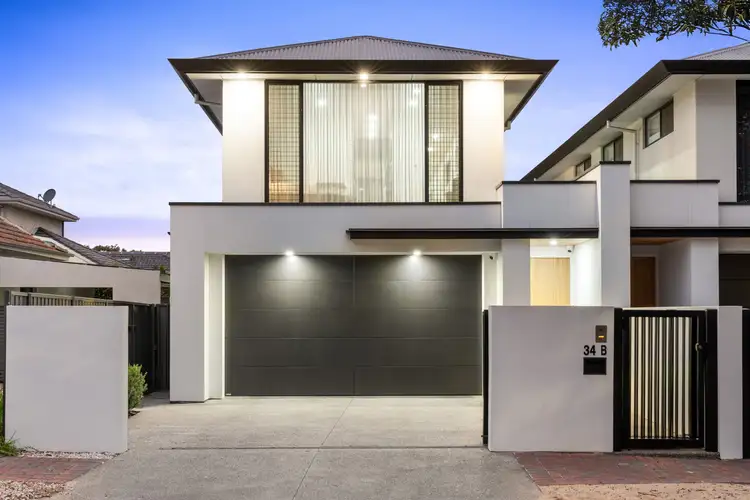
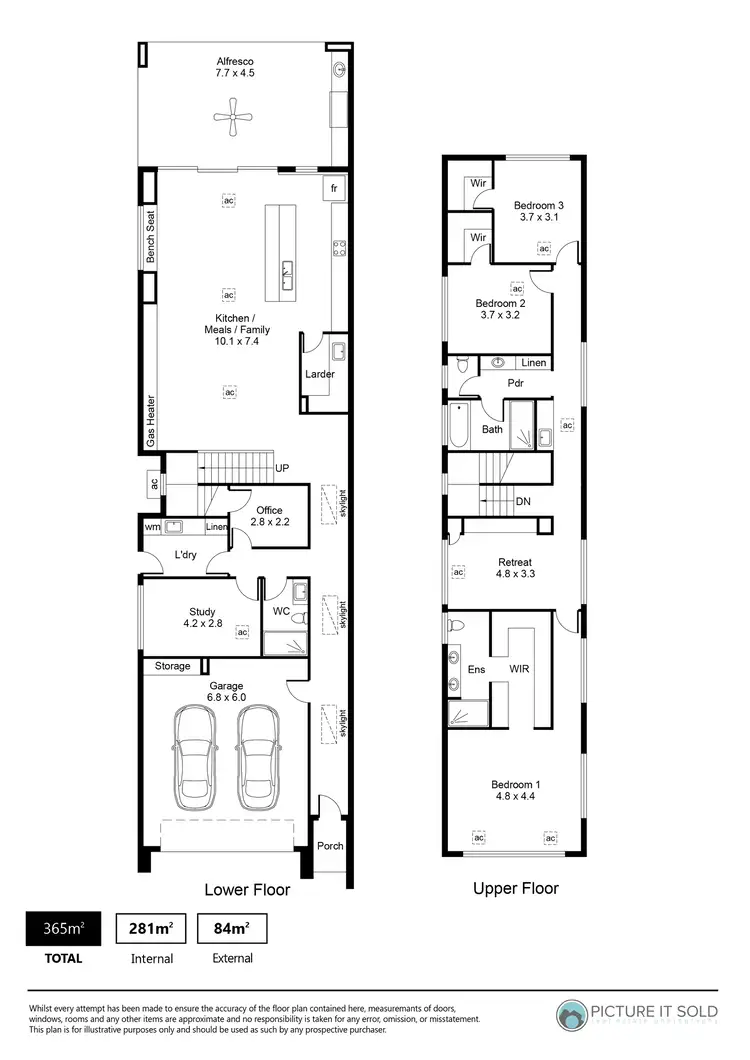

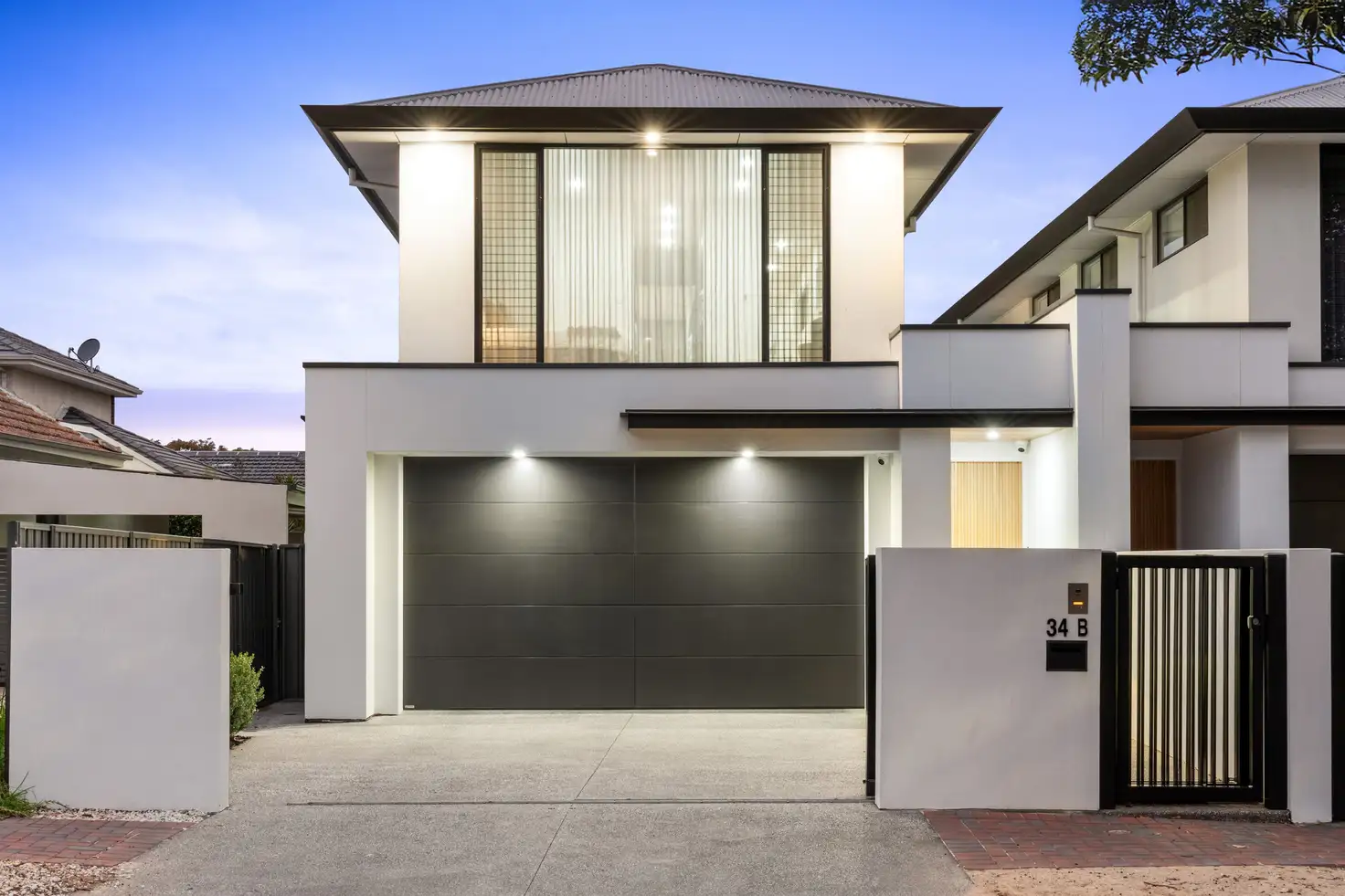


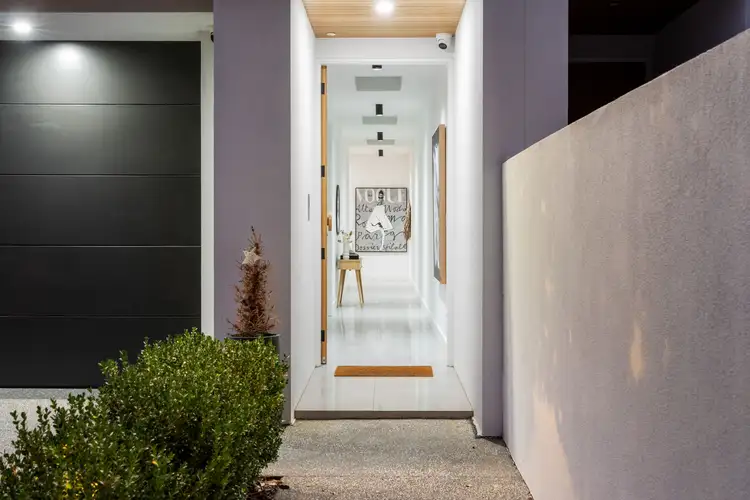
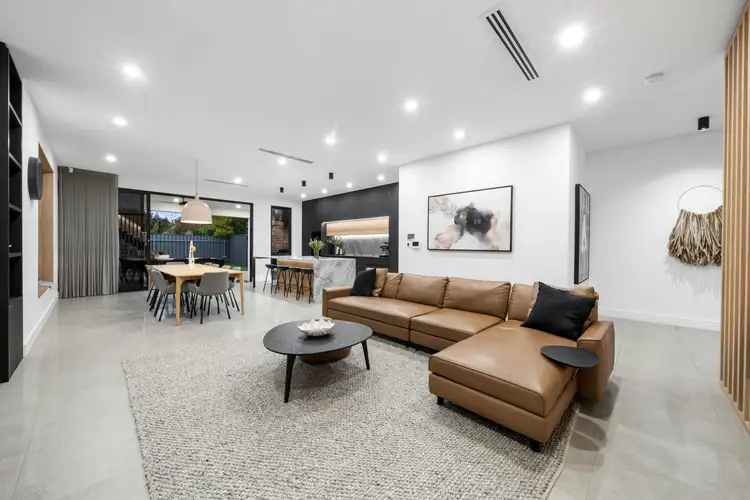
 View more
View more View more
View more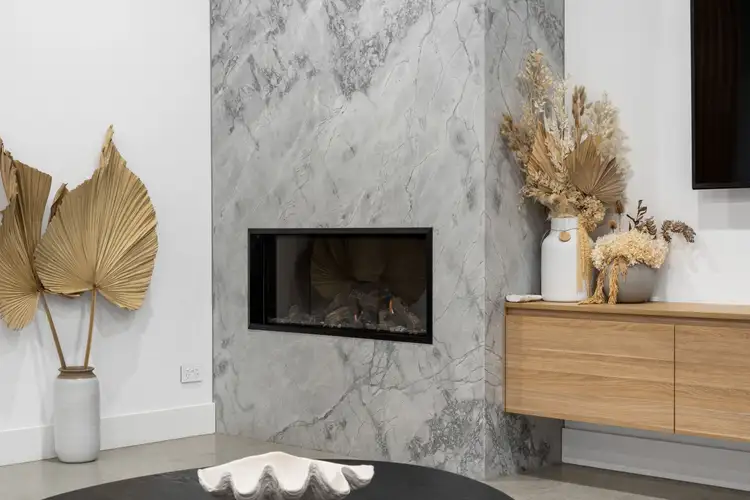 View more
View more View more
View more
