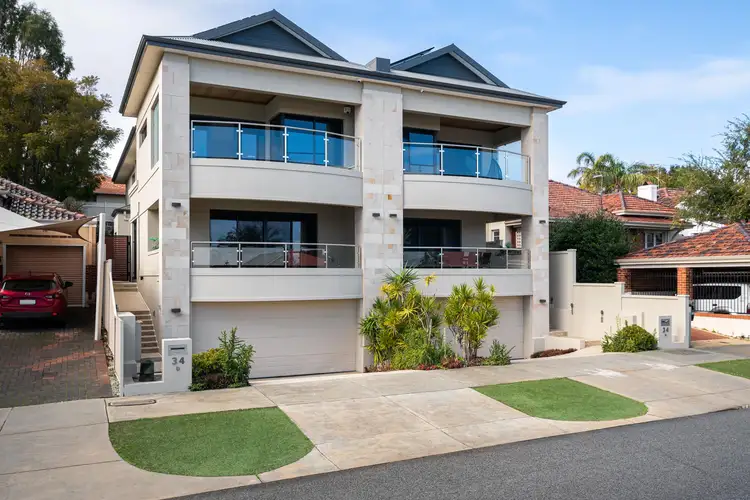Situated on the fringe of the Perth CBD and border of West Leederville, you will instantly feel charmed by this stylish and well-appointed 4 bedroom, 3 bathroom tri level home that offers the perfect combination of a desirable location along with space for the whole family as well as the flexibility of accommodating guests or grandparents.
Immediately upon entering the grand double doors of this stunning home the high ceilings and light-filled interiors that flow effortlessly from the entrance to the impressive central kitchen and connecting to the backyard and stunning outlook is sure to captivate.
As you move into the heart of day-to-day living the kitchen, dining and lounge area will instantly impress and are directly linked to the alfresco. The kitchen is positioned and designed for effective management of day-to-day living and you'll stay connected even when cooking with views onto the open plan living, alfresco and pool areas.
Also on this level is the secondary master bedroom (and ensuite plus private balcony) which is perfect for intergenerational living or when guests or the 'in laws' come to stay. For those not requiring an additional bedroom, the room is easily converted to a Home Theatre or teenager's retreat.
Upstairs is where three bedrooms, another living area a large balcony (with leafy views towards the coast) reside. All rooms are well sized with the master featuring a retreat/nursery area, a large walk-in robe, stylish ensuite, spa bath and private balcony to enjoy the evening sunsets. The additional two bedrooms have double built-in robes and share a bathroom with a separate WC.
On the lower level you have a well-equipped 3 car garage (or 2 cars and a home gym) and a separate lock up room for your tools, as well as the machine room (for the lift and solar) and understairs storage/wine cellar. The storage is exceptional and rarely matched with countless places and spaces from indoors to out.
Situated in the Wembley Primary School and the new Bob Hawke College catchment areas, this sought-after location is within easy walking distance to Lake Monger parklands, vibrant cafes, restaurants and entertaining precincts whilst allowing easy access to main arterial roads and the CBD.
Features of this stylish abode include:
- 4 spacious bedrooms
- The large master bedroom features a retreat (perfect spot for a nursery), a private balcony with beautiful views, a fitted walk in robe and a spacious ensuite with a double vanity, separate WC and large spa bath (with an outlook towards the coast)
- Bedroom 2 (which can also be used as a Home Theatre) is situated on the first level with its own ensuite and private balcony
- Bedrooms 3 and 4 both have double built in robes
- 3 stunning bathrooms
- 2 separate living areas (one on each level)
- Separate meals area
- Central kitchen with stone benchtops, Neff appliances, a large double door pantry, double sink, fridge recess and a breakfast bar
- Laundry with stone benchtops, great storage and direct access to the backyard
- Under stair storage (perfect for a wine cellar)
- 6 person lift servicing all 3 floors
- Ducted reverse cycle air conditioning
- Ducted vacuum system
- Instant gas hot water system
- Alarm
- Secure front entry security grill
- Security cameras and internal answering and monitoring
- Solar panels
- Landscaped low maintenance gardens
- Alfresco for year-round entertaining with an outdoor kitchen that features a built-in barbeque, cupboards, stone benchtop, bar fridge and a sink
- Sparkling below ground saltwater pool with a water feature and glass fencing
- Outdoor shower
- Spacious 3 car garage PLUS a separate storeroom, built in storage, a remote door - all serviced by the lift and internal stairs
- Year built: 2008 (approx.)
- Block size: 346sqm
For further information, please call Jarrod O'Neil on 0411 103 617.








 View more
View more View more
View more View more
View more View more
View more
