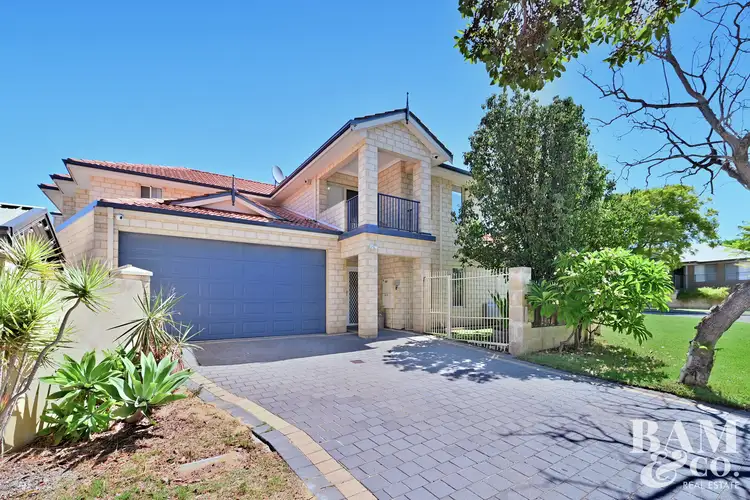This unique 6 bedroom 2 bathroom two-storey home on the corner is a contemporary haven where everything you could ever want – or need – is so conveniently positioned on the ground floor for you. As for what lies upstairs, well that is all simply just an added bonus.
Nestled within this inviting space lies a flexible residence that has been designed with disabled/wheelchair access in mind downstairs, with the upper level reserved for multi-generational living, allowing for the kids (and potential grandchildren) to relax in their own private space.There are two king master-bedroom suites – one upstairs and one downstairs – also adding to the overall appeal.
Beyond double entry doors lies a spacious open-plan family, dining and kitchen area with a ceiling fan, a gas bayonet for heating and double-door access into a large separate laundry – powder room, under-stair storage, double linen press, under-bench cupboards, stone bench top and all. The huge kitchen itself has been impeccably renovated to include sparkling stone bench tops of its own, double sinks, quality tap fittings (including a Billi tap), another ceiling fan, subway-tile splashbacks, a corner walk-in pantry, pull-out pantry drawers, a black range hood and a classy Fisher and Paykel cooktop/oven combination.
Also on the ground level are double doors that lead into the fifth bedroom – or "second" master suite – with a walk-in wardrobe and wide double-door access to the second/semi-ensuite bathroom, complete with an over-sized shower, a toilet and a powder vanity with under-bench storage. All designed for easy disability access. The adjacent sixth bedroom is also afforded semi-ensuite access for good measure, to complement its double-sliding-door built-in robes.
Upstairs virtually doubles as a separate four-bedroom wing that is just waiting to be taken advantage of, with connecting activity and lounge rooms – the latter comprising of a ceiling fan. Both spaces are also carpeted, with the relaxing lounge extending out to a covered front balcony with splendid tree-lined views to savour. The four bedrooms up here are also carpeted – inclusive of a giant king-sized master retreat behind double privacy doors, boasting a ceiling fan, full-height triple-sliding-door custom-fitted built-in robes and a superb two-way ensuite with an enormous shower, twin "his and hers" vanity basins, under-bench storage, a separate toilet and a fitted walk-in robe. The configuration can be easily amended up here with the minor bedroom walls being non-structural and were installed with the ability to adapt again to fewer beds and larger living spaces as the family grows and needs change.
Any one of the spare bedrooms can easily be utilised as a study if need be, whilst bi-fold doors seamlessly extend the family room out to a secluded patio-entertaining that isn't overlooked by any neighbours and has a ceiling fan to help circulate those gentle autumn breezes while you sit back with a drink in hand to take in the pleasant tree glimpses in the background. This decent alfresco setting, via a side gate, provides access to a secure low-maintenance front-yard area, dominated by artificial turf. Gated from the front driveway also, this space is a treat for both kids and pets, with endless laughter and good times guaranteed.
From the seamless integration of living spaces to the thoughtful design elements that cater to diverse needs, this very special abode allows family bonds to flourish across every generation, with a focus on fostering connection and embracing individuality. Standing as a beacon of warmth and belonging for all who enter, it is situated within a tranquil looped location close to the sprawling Yuluma Reserve and within easy access of Yuluma Primary School, St Dominic's Primary School, shopping at Westfield Innaloo and the new-look Karrinyup precinct, picturesque Lake Gwelup, public transport, the multi-million-dollar Scarborough Beach foreshore revamp and Perth's CBD via the freeway. The word "convenient" is definitely an understatement here, on so many different levels!
Other features include, but are not limited to:
• Easy-care timber-look flooring downstairs
• Ceiling fans to the 2nd/3rd/4th upstairs bedrooms
• Outdoor patio access, from the laundry
• Double and single upper-level linen presses
• Solar-power panels
• Daikin ducted reverse-cycle air-conditioning system – with Airtouch zoning controls
• CCTV security cameras
• Security-alarm system
• Front-doorbell audio-intercom system
• Complete home water-filtration system
• Security doors and screens
• Outdoor power points
• Gas hot-water system
• Reticulation
• Large verge lawn area
• Remote-controlled double lock-up garage with high ceilings, a side storage area, a sensor light, access to a small rear courtyard and double-door internal shopper's entry – ideal for wheelchairs
• Easy-care 334sqm (approx.) block
• Built in 2006 & renovations 2020 - 2023
BONUSES - Wheel chair friendly and plenty of space for all the family cars, a boat or caravan. A very popular location, family friendly, North Innaloo on the outskirts of Karrinyup and Doubleview. This is one of the larger homes you'll find in this suburb with close to 300 sqm internal living, with courtyard.
Own street frontage and completely free standing. Therefore, there are no strata fees or joint insurance required.
Disclaimer: The information contained in this website has been prepared by eXp Australia Pty Ltd ("the Company") and/or an agent of the Company. The Company has used its best efforts to verify, and ensure the accuracy of, the information contained herein. The Company accepts no responsibility or liability for any errors, inaccuracies, omissions, or mistakes present in this website. Prospective buyers are advised to conduct their own investigations and make the relevant enquiries required to verify the information contained in this website.








 View more
View more View more
View more View more
View more View more
View more
