Positioned in a contemporary, well-maintained complex directly opposite lush green open space, this move-in-ready townhouse delivers the perfect balance of comfort, style, and room to grow. With its generous two-storey design, three-bedroom layout and multiple living zones, it's an ideal fit for first-home buyers, growing families, or anyone looking to upsize within this vibrant pocket of Moncrieff.
The light-filled lower level welcomes you with a spacious open-plan dining and family area that flows seamlessly to a private courtyard-an inviting space for entertaining or relaxing in the sun. The chef's kitchen is both stylish and functional, featuring stone benchtops, gas cooking, stainless steel appliances, a long island bench, and abundant pantry space. A powder room, full laundry, and internal access to the oversized double garage complete the downstairs layout.
Upstairs, three generously sized bedrooms await. The master boasts a walk-in robe and a sleek ensuite, while bedrooms two and three feature built-in robes and easy access to the spacious main bathroom with a separate shower and bathtub. An additional upstairs living space offers flexibility as a rumpus, study or retreat.
Set within walking distance to local parks, Moncrieff Community Recreation Park and walking trails, and just minutes from Amaroo shops, Margaret Hendry School and Gungahlin Marketplace, this home blends style and practicality with lifestyle appeal. Contact us today for more information or to arrange your inspection.
Features:
• Two-storey floorplan
• Larger floorplan with multiple living areas and wide stairs
• East-facing open-plan family and dining area with excellent natural light
• Private courtyard ideal for outdoor entertaining
• Stylish kitchen with Stone benchtops, Gas cooktop and Stainless steel appliances
• Three generously sized bedrooms, all with robes (walk-in to master)
• Sleek ensuite and full main bathroom with separate shower and bathtub
• Additional upstairs living/rumpus area - ideal for retreat or study
• Downstairs powder room and laundry
• Automatic double garage with internal access
• Automatic blinds installed for added comfort and convenience
• Smart home system for lighting and climate control
• 10KW Solar panels for energy efficiency and lower utility costs
• Ducted reverse-cycle heating and cooling
• Double glazed windows and sliding doors
• Swimming pool an BBQ
• Walking distance to Moncrieff Community Recreation Park and local trails
• Short drive to Amaroo shops, Margaret Hendry School, and Gungahlin Marketplace
Particulars (all approx.)
Living: 135 m2 + Garage: 36 m2 + Courtyard: 28 m2
Total Size: 199 m2
Year Built: 2018
Rates: $532/quarter
Strata (including sinking funds): $1,107/quarter
EER: 6.0
Auction will be taken place on site. Auctioneer is (Alex) Yipeng Wang, Licence Number: 18702551.
PLEASE NOTE, VIRTUAL FURNITURE IS APPLIED TO PHOTOS TO HELP DISPLAY HOW TO ORGANIZE THE ROOMS
DISCLAIMER
We have obtained all information provided here from sources we believe to be reliable; however, we cannot guarantee its accuracy. Prospective purchasers are advised to carry out their own investigations and satisfy themselves of all aspects of such information including without limitation, any income, rentals, dimensions, areas, zoning and permits. Any figures and information contained in this advertisement are approximate and a guide only and should not be relied upon for financial purposes or taken as advice of any nature. Individuals, Self-Managed Super Funds, companies, anyone or entity, should make their own inquires and seek their own advice and rely only upon those inquiries and advice.
Archer does not guarantee the accuracy of the information above and are not financial advisers or accountants and do not provide any of the above information as advice of any nature.
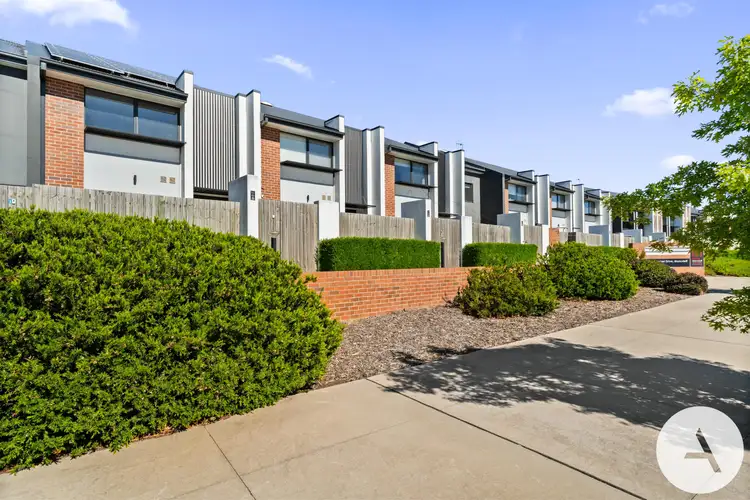
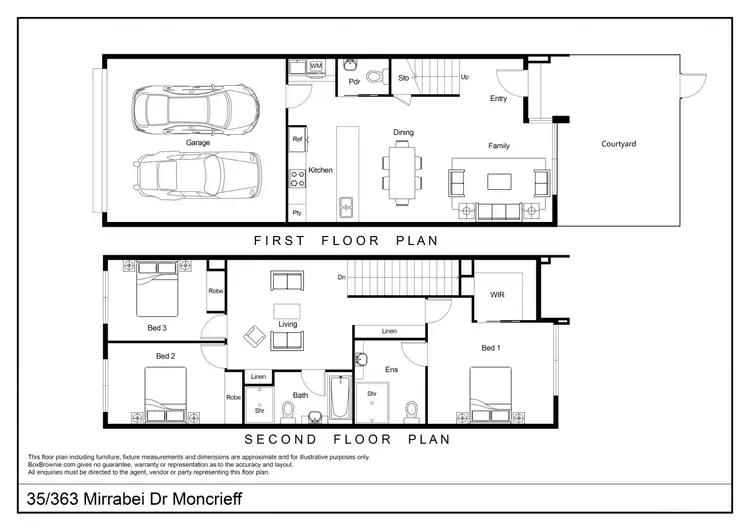
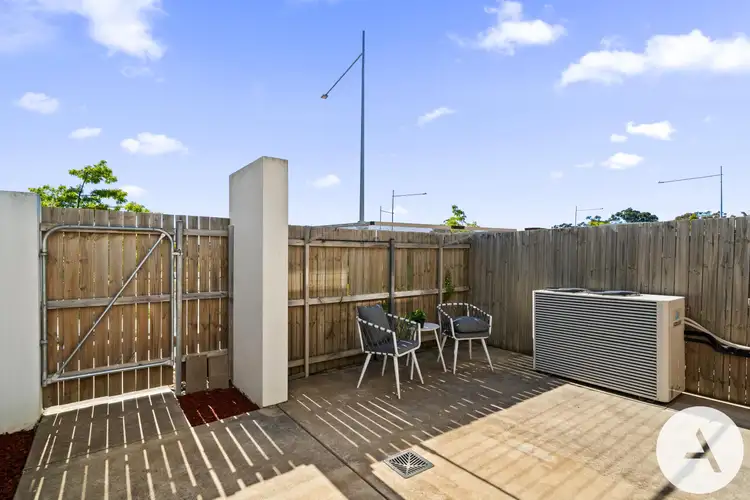
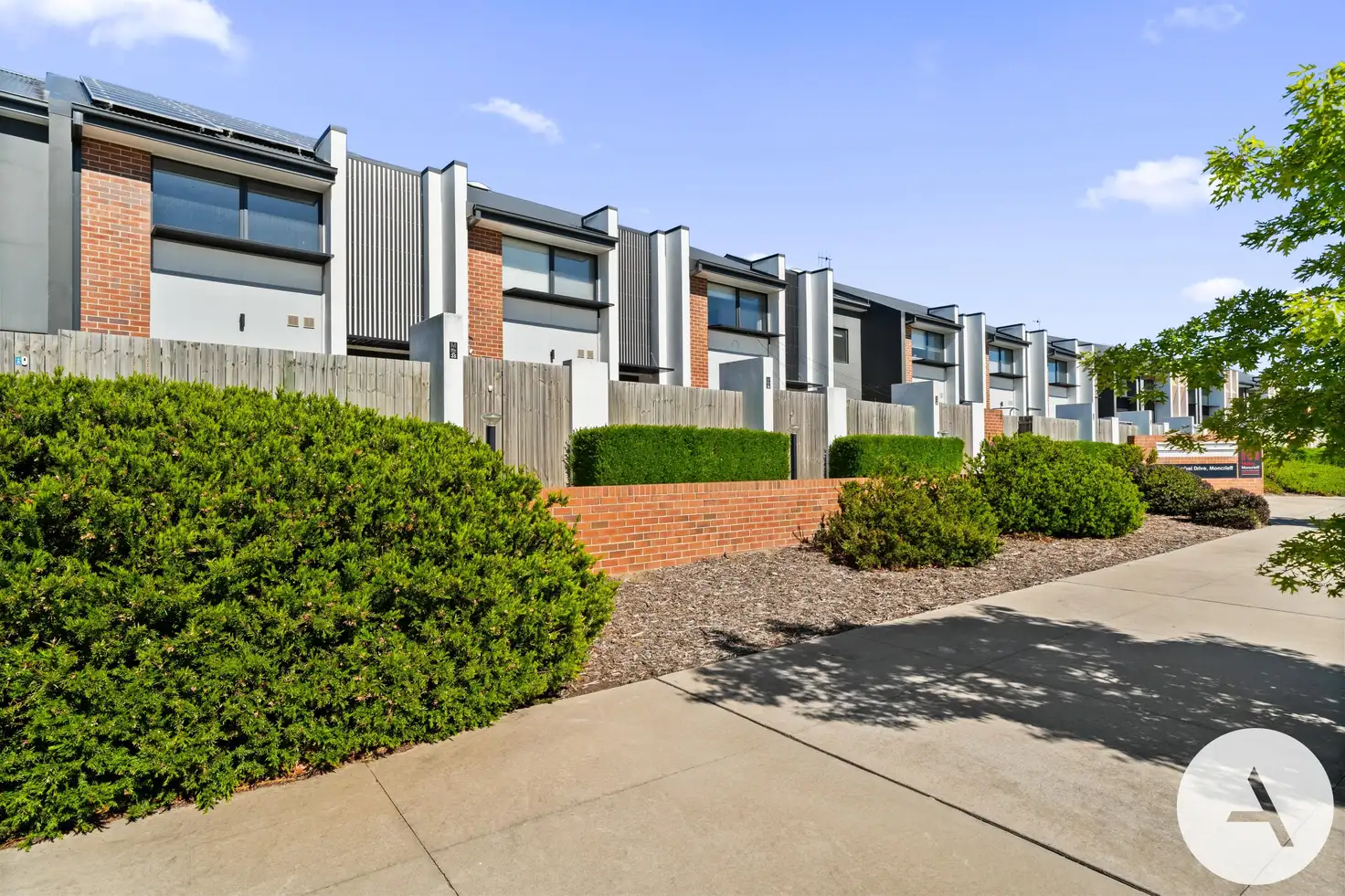


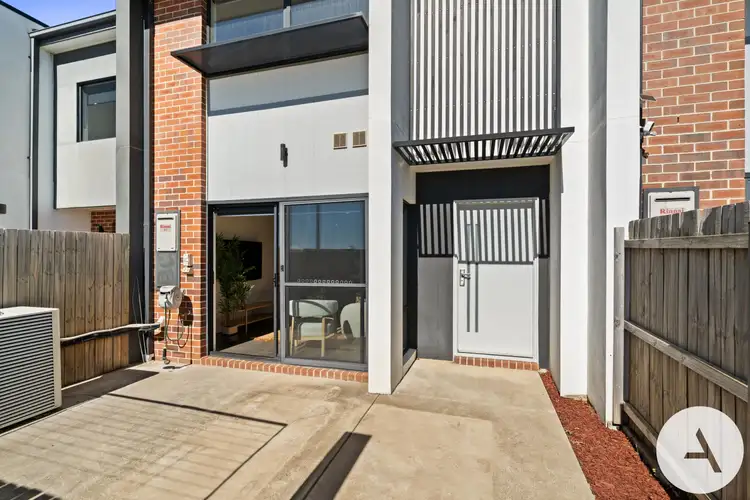
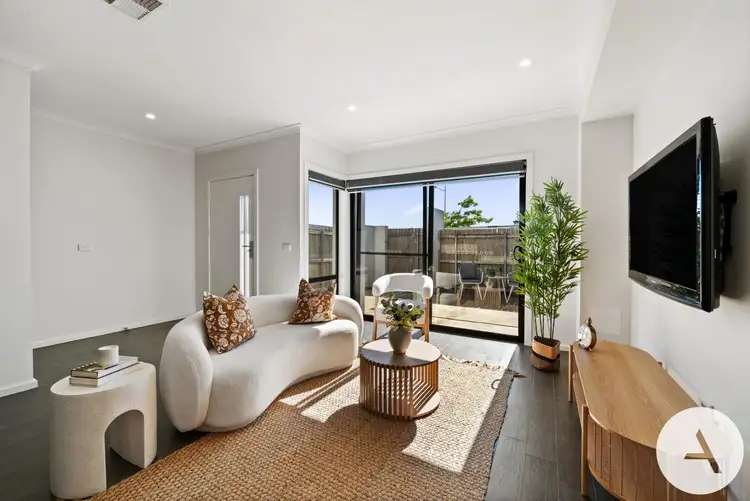
 View more
View more View more
View more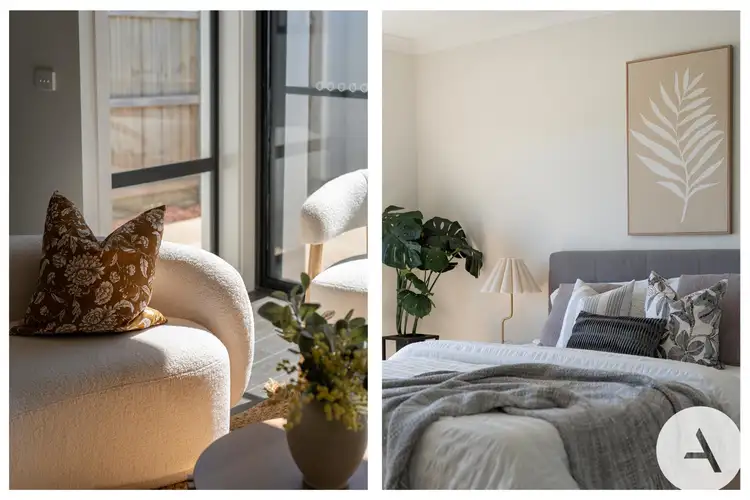 View more
View more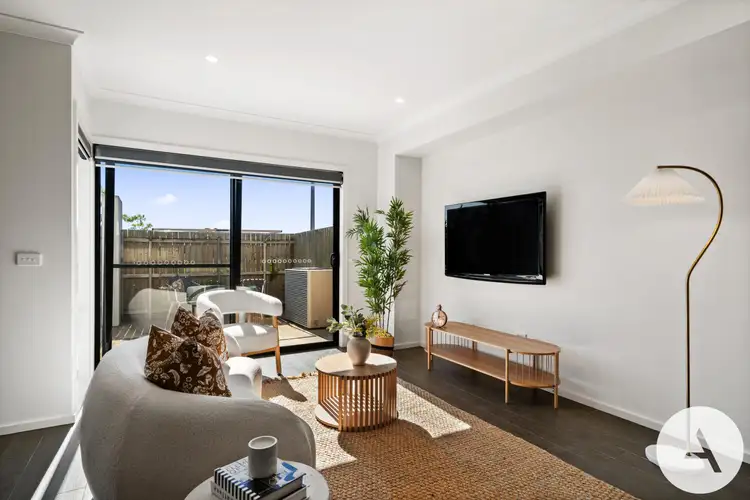 View more
View more
