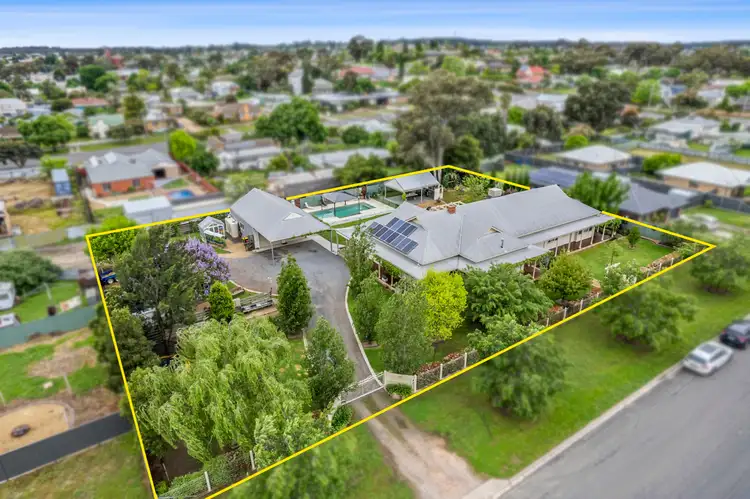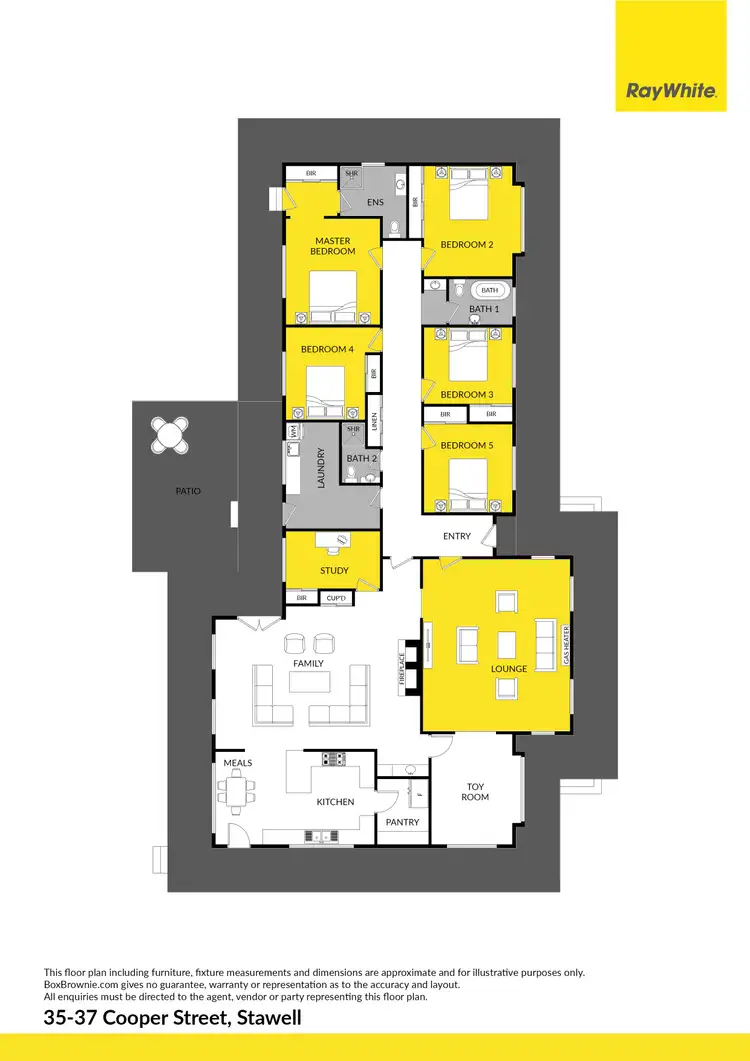This is a once in a lifetime opportunity if you are looking for the ultimate stunning large family entertainer with 5 bedrooms and a study, 4 bathrooms, inground pool, outdoor BBQ area, sheds, landscaped grounds & more all set on a whopping 2,718m2 land size with front, side & rear lane access. You will be amazed, envious and ultimately in raptures that you finally found your dream property.
Definitely in a class of it's own, this property's features are too numerous and photos may not do it justice so be sure to arrange an inspection, be impressed and live your dream.
The Residence:
An impressive Country Homestead style with distinction, quality construction, classic styling & many beautiful features all the way from the grand entry door, polished original timber floors, motif 3m high ceilings, anaglypta featured walls, 5 bedrooms, plus a study, 4 Bathrooms, 3 large living rooms including a formal lounge dining, relaxed family living, toy games room, ornate cornice & plaster ceiling roses, stately fireplaces & timber over mantels, ducted evaporative cooling, central gas heating, split systems in living rooms & all bedrooms for air conditioned comfort, wood combustion heating in chimney, gas log fire, wet bar for entertaining, beautiful spacious kitchen with Butlers pantry, plumbed in fridge, Granite stone bench tops, Omega stove (900 mm wide) and Smeg Dishwasher.
All this is enhanced by superior quality construction evidenced by the hardwood timber joinery, leadlight doors, French double doors opening to the verandahs, hardwood polished timber floors, quality carpet floor coverings, ceasar stone bench top & cabinetry in laundry, period reproduction double hung windows for character & charm.
The bathrooms feature classic Heritage tiling & design, period reproduction vanity cabinets, claw foot bath, beautiful Brass fittings, an extra powder room plus a second bathroom for guests & family. The full ensuite features a recent fitout including a suspended floating vanity, modern floor & wall tiles, heritage border, brass fittings and 2 x double towel rails.
A very imposing facade tugs at the heart strings with it's beautiful sweeping Verandahs, Merbau timber deck, Oregon beams, detailed balustrades, decorative posts & joinery, adorned by grape & passion fruit vines and quality shade blinds in sliding tracks.
The Outdoor Pool:
The 11m x 4m fiberglass inground heated pool is a luxurious addition featuring fully tiled stone surround, glass screen security fence & gates, shaded section under an impressive gazebo and an outside modern bathroom fitted out with a shower, vanity & toilet with an instant gas hot water system to shower after having those relaxing swims in the pool.
The Shed:
A high pitched 9.5m x 7.4m gable colorbond Shed with mezzanine storage, 3 phase power wired in, double auto opening roller doors, workshop and a 6.3m x 7.4m high pitched gable double carport on the front for ease of parking of your vehicles.
The Grounds:
Complementing the property is additional infrastructure such as a newly built 5.5m x 7.2m covered Barbeque area with low maintenance & durable Mod Deck, sun shade blinds, outdoor kitchen with stainless steel benches & sink, plumbed in running water, mist cooling fan, 4 x 600 liter water tanks and a low maintenance Synthetic turf grass area. The fully landscaped Garden leaves nothing to do except enjoy. Well established lawns, a stone paved area under pergola constructed from timber beams, a variety of aged trees & shrubs provide both shade & privacy, a hot house for plant propagation, vege patch, water tank, miscellaneous sheds, rustic collectable farm memorabilia and an orchard with the following extensive range of fruit varieties including lime, lemon, apple, mandarin, pomegranate, nectarine, fig, pear and almonds & much more.
Additional Extras:
The property is also serviced by a cost saving 44 Panel solar power system (15 kw with battery storage), as well as 3 phase power supplied to both home and shed. 10,000 liters of tank water is attached to the house as well as 5000 liters of tank to support the gardens, colorbond & lovely picket fences, remote controlled gate entry into the yard, chook pen and a fire pit to enjoy a relaxation lifestyle this property has to offer.
Summary:
Offering a Lifestyle similar to a Home beautiful property, this styling & presentation is picture perfect, the ultimate in Executive, Classy living with elegance & sophistication. Definitely a property like no other. If it is a discerning quality you seek then look no further
contact: Hayley Cox today on 0419 834 530.








 View more
View more View more
View more View more
View more View more
View more
