Presiding over an exceptionally rare and completely private 2321sqm level block, within an exclusive setting on the cusp of Chatswood, C1896 'Wiringulla' offers the opportunity to secure a grand piece of architectural history. This deluxe home has been masterfully transformed with meticulous attention to detail.
From its securely gated entry with 'gatehouse' to its impressive gardens with sweeping lawns and its wealth of indoor and outdoor living, the north to rear residence perfectly balances modern luxury with its Victorian heritage. It purveys absolute quality starting with its double and triple brick build, incorporating stunning bespoke elements, a spectacular infinity pool and covered access to its garage.
Highlights of this residence are the new designer kitchen, the striking architectural entertainer's pavilion by the pool, the high ceilings and decadent bathrooms and garden lighting by 'Gardens at Night'. Every modern feature has been incorporated from C-bus automation to CCTV security. An exceptional property in every aspect, it enjoys a family-friendly setting that is moments to the rail, village, Roseville Public School, Beauchamp Park and Chatswood's shopping and dining.
Accommodation Features:
* One of the area's original estates, built for a local judge
* Stunning entry vestibule, high ceilings and original kauri timber floors
* Formal dining with marble fireplace and imported silk
hand painted wallpaper
* Large home office with fireplace, superb wallpaper finishes
* Beautiful hand painted leadlight, decorative cornice features
* Formal lounge with fireplace and French doors to the rear
* Large family room with fireplace and study nook area
* Substantial casual dining
* Glamorous powder room
* Two walls of seamless bi-folds open to the pool and decks
* Deluxe new stone kitchen, immense island bench
* Integrated Liebherr Monolith fridge freezer and wine fridge
* Large breakfast bench, integrated gas cooktop, Miele
downdraft exhaust fan, over-sized oven and microwave
* Imported Italian tiled floors with underfloor heating
* Central gas heating
* Lower level large 5th bedroom - ideal guest or in-law suite
* Grand master retreat with walk-in robe/dressing room and
ensuite with freestanding Apaiser bath
* Large bedrooms with robes, two with ensuite bathroom
* Upper level retreat/games room, playroom, gym, in-roof storage
* C-bus control of the garden and pool, back to base security alarm
* CCTV cameras, surround sound speakers, ducted a/c, intercom
External Features:
* Extra wide frontage - 48m approximately, grand street presence
* Stunning entry with a 'gatehouse'
* Superb designer gardens, custom cast iron front water feature
* Extensive lawn areas, garden lighting by "Gardens at Night"
* Electric driveway gates, extensive rear covered decks
* Upper level verandah with green district views
* Showpiece Bisazza fully tiled gas heated infinity pool with waterfall feature
* Architectural entertainer's pavilion by the pool with built-in kitchen
* Built-in barbeque
* Keyless entry double garage, storage/workshop
* Stunning mosaic tiled pool bathroom
* Ample additional off street parking beyond the gates
* Automated garden irrigation system, 25,000 litre water tanks
Location Benefits:
* 500m to 278, 279, 280 and 284 bus services to Chatswood, Northern Beaches and Castle Cove
* 500m to Beauchamp Park
* 1.1km to Roseville station and village
* 850m to Roseville Public School
* 850m to Roseville College
* 1.0km to Chatswood Chase shopping
* 1.4km to Chatswood Westfield
* 1.5km to Chatswood station
Contact
Lisa Davies 0424 001 511
Jessica Cao 0466 877 260
Disclaimer: All information contained here is gathered from sources we believe reliable. We have no reason to doubt its accuracy, however we cannot guarantee it.
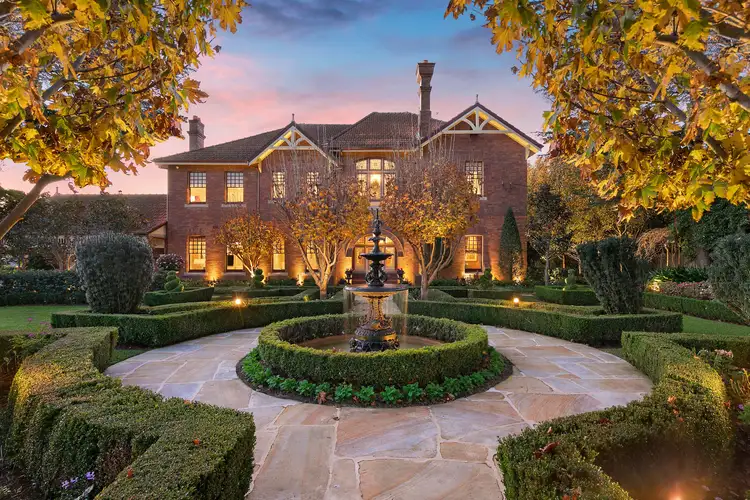
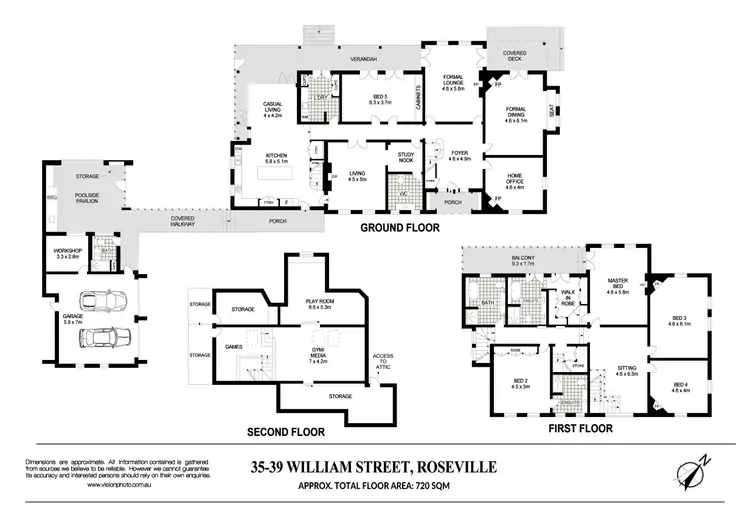
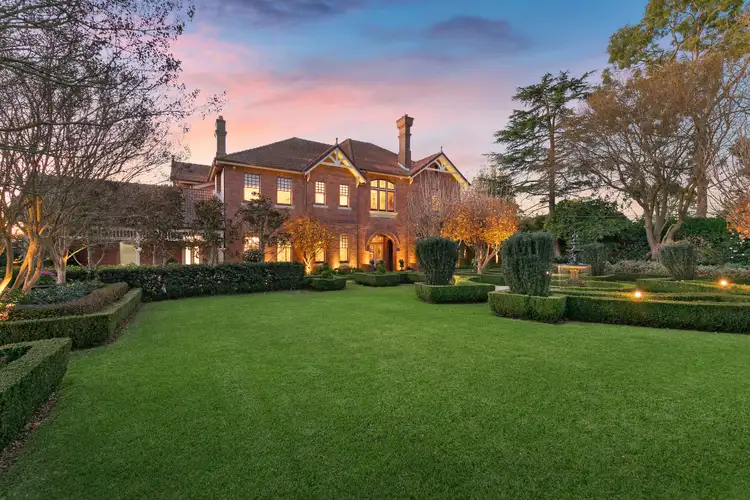



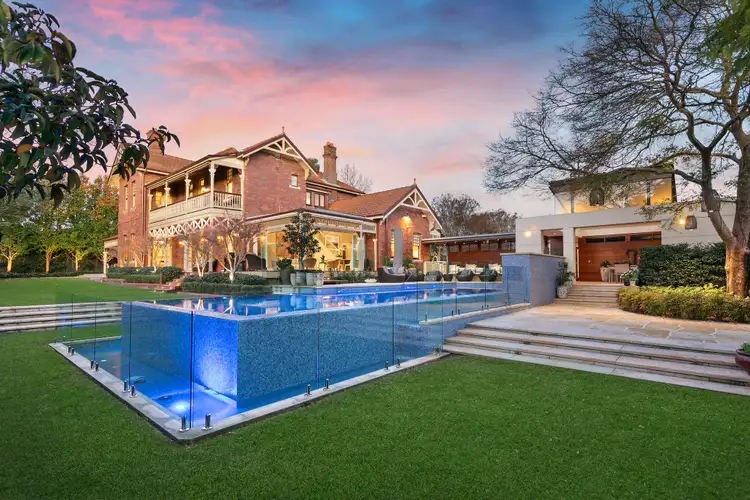
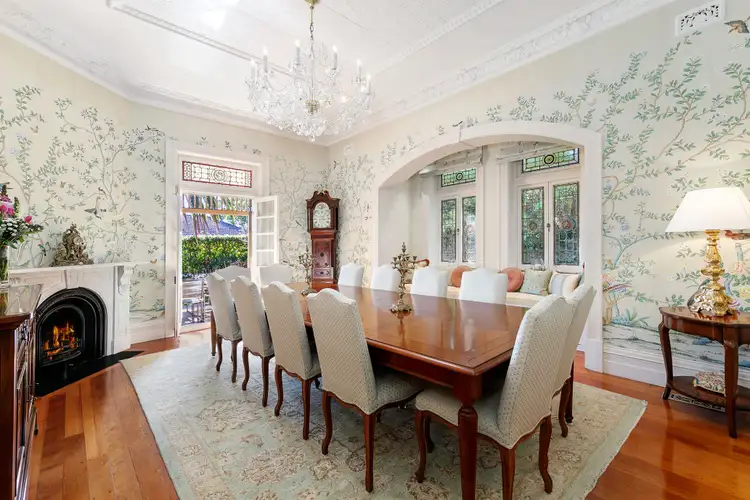
 View more
View more View more
View more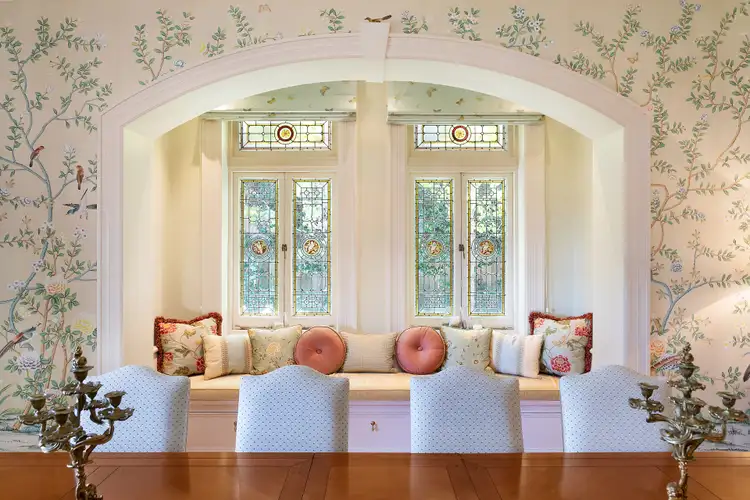 View more
View more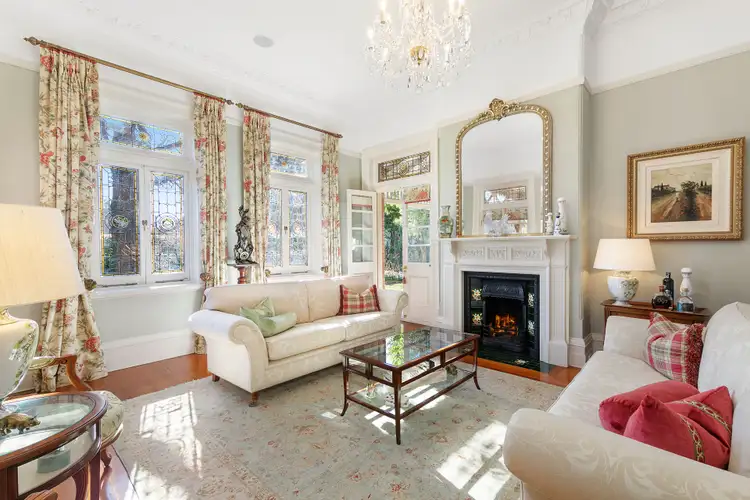 View more
View more
