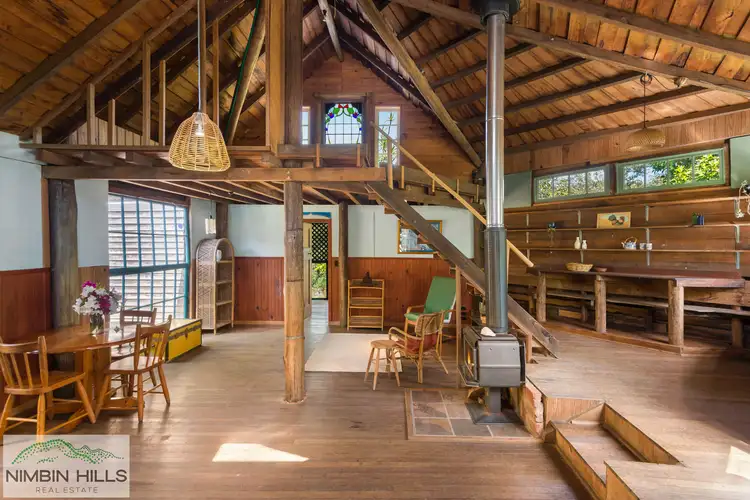DEPOSIT TAKEN
This little honey is situated within the long standing and harmonious community of Lillifield. In a private location within the community, it is surrounded by bushland, with wildlife in abundance and ample room for gardens.
The 2 bedroom cottage has a touch of magic with it's multi-angled, high, exposed beam ceilings, split level floors and windows on all sides. Built from the heart, it is creatively designed to be "outside the box".
THE KITCHEN/LIVING ROOM is open and spacious, with wide windows on both north and south sides, allowing light to fill the room. The generous use of timber gives an ambient warmth as it blends with the natural surroundings.
Up a small step is the KITCHEN, a triangular shaped level from where you also access the loft. The kitchen overlooks the northern garden and the rustic timber shelves and benchtop add to the simple charm.
The LIVING ROOM opens to both the N/E and the southern verandahs and the verandahs wrap around to join on the eastern side of the home. A woodfire is positioned centrally to keep the house warm in winter and the cross ventilation through the house, via the forest, will keep the home cool in the summer, naturally .
The LOFT is a gorgeous area with a beautiful stained glass window, it could be used for many purposes and is a lovely chill-out space.
The MASTER BEDROOM is accessed from the living room and also has doors to both verandahs, beautiful French-style doors. The room is spacious and light.
The SECOND BEDROOM is up above the master bedroom and will work well as a guest room and kids will love it as their bedroom.
The BATHROOM is accessed via the entrance porch and has the shower over a claw foot bath and a flush toilet.
The LAND is 5acres, mostly forested, with paths through flowering gardens, greenhouses and established fruit trees. All would come back to their original splendour with a bit of TLC.
A STUDIO is positioned at the end of the garden and would make a separate guest room once lined. It also has access to a rainwater tank.
In the interest of native fauna, DOGS AND CATS ARE NOT PERMITTED
EXTRAS INCLUDE:
* Gas Oven Chef Premier
* Fireplace SL radiant series free standing wood heater
* 1 large concrete 22,000L water tank + 2 small plastic 10,000L and 1x5,000L
* 2x45 kg gas bottles
* Selectronic sine wave Inverter
* Eversun by century yuasa 4 battery packs.
* 6 solar panels
* Pv system includes:
3 strings of 2 panels 2s3p plugged to a PL40 regulator.
Battery charger 24V - 20 amps = 500w charging power.
Inverter 24V, 1.5kW continuous load and 4.8kW surge.
4x6V Emerson Battery set, around 5kWh of usable storage.
* Satellite dish for nbn internet
* Gas hot water system Bosch and Edwards solar hot water..
* Carport
Lillifield is a beautiful community with a healthy community spirit. They have a magnificent stone hall where many events are held, a tractor and communal dams throughout.
This is a great opportunity to become part of a thriving community and to get into the housing market at an affordable price. Call Jacqui on 0439 15 6666 or John on 0428 200 288 to arrange your inspection








 View more
View more View more
View more View more
View more View more
View more
