$950,000
4 Bed • 2 Bath • 2 Car
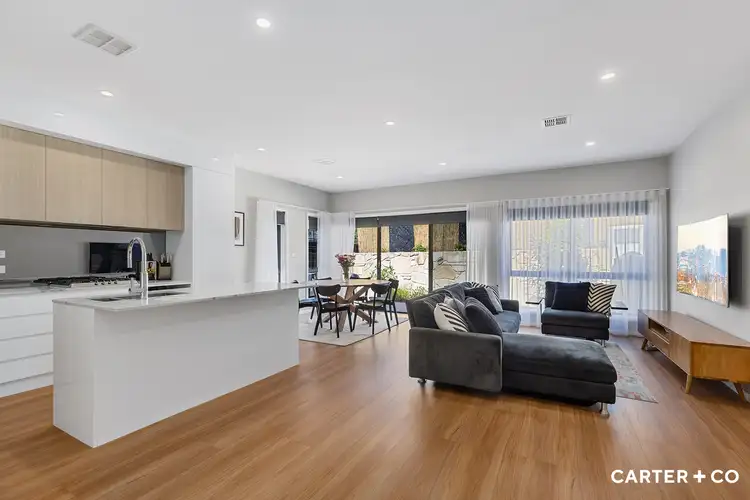
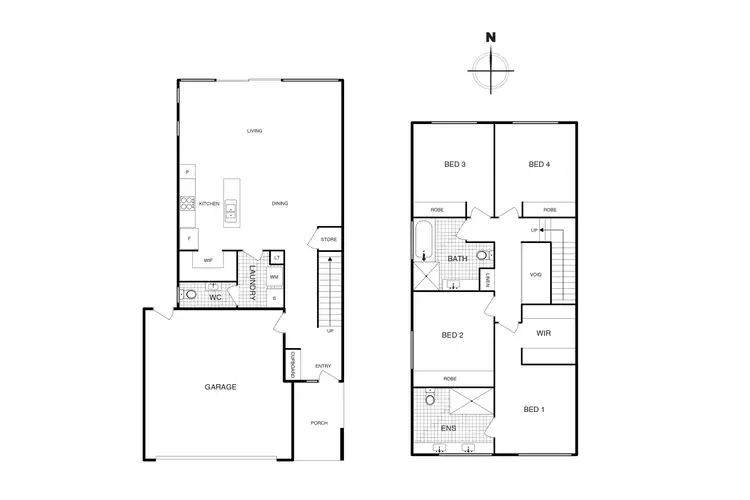
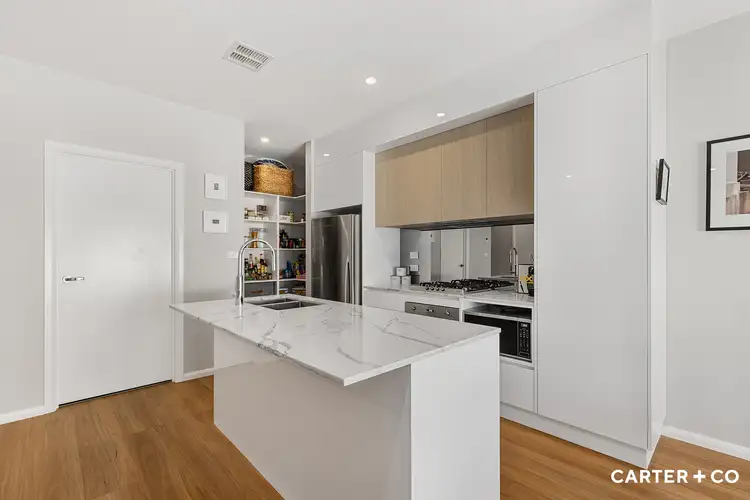
+12
Sold
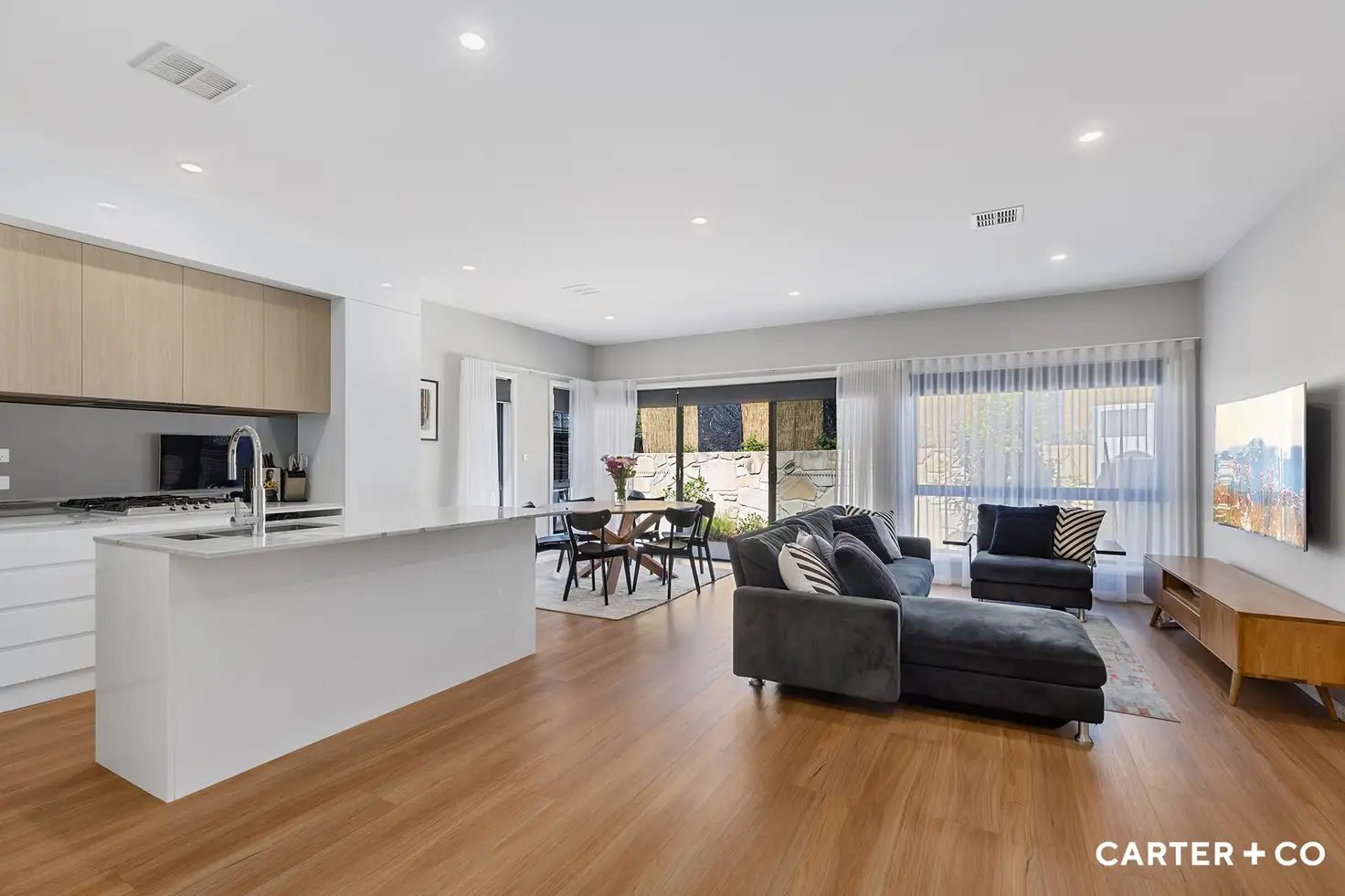


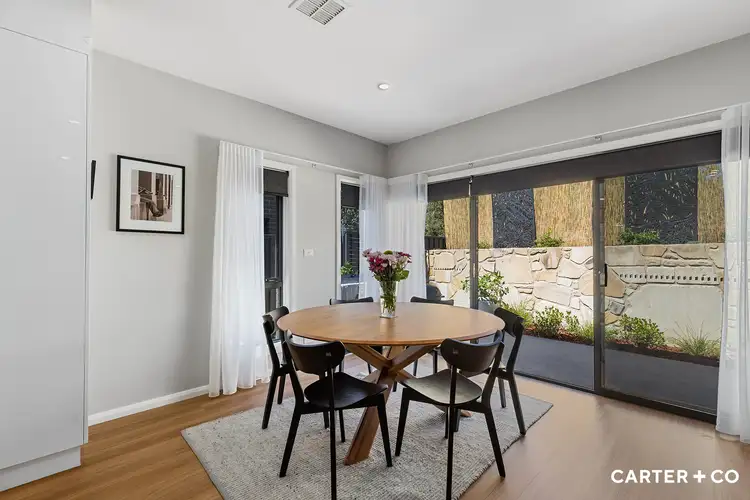
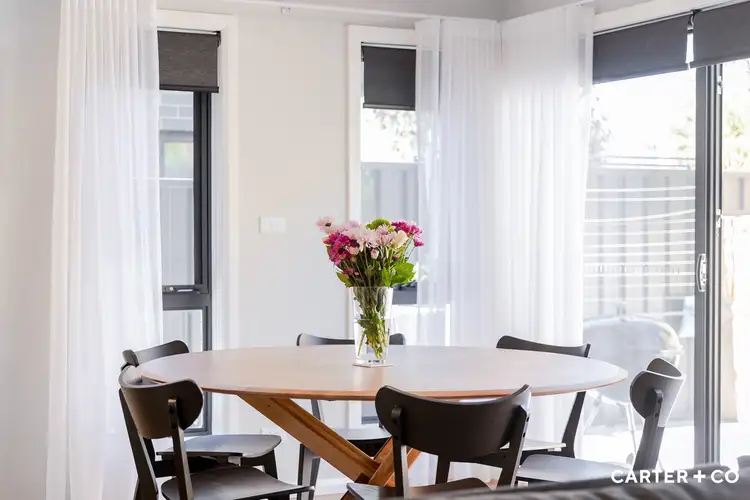
+10
Sold
35/67 Negus Crescent, Watson ACT 2602
Copy address
$950,000
- 4Bed
- 2Bath
- 2 Car
Townhouse Sold on Wed 10 May, 2023
What's around Negus Crescent
Townhouse description
“Modern, Expansive townhouse living”
Building details
Area: 179m²
Energy Rating: 6
Property video
Can't inspect the property in person? See what's inside in the video tour.
Interactive media & resources
What's around Negus Crescent
 View more
View more View more
View more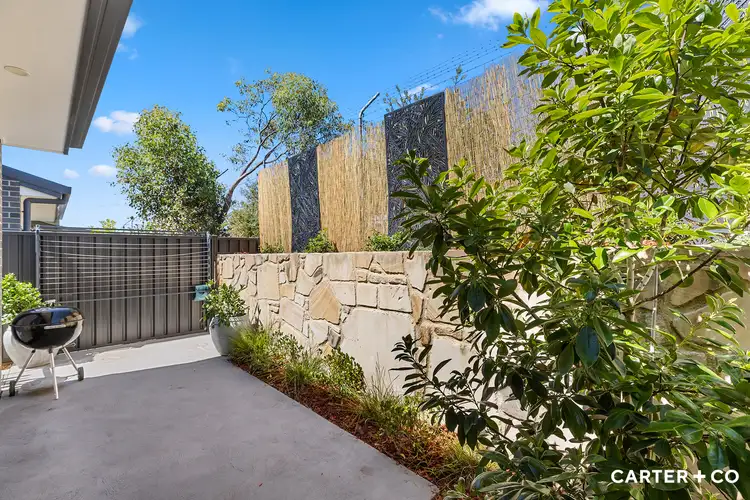 View more
View more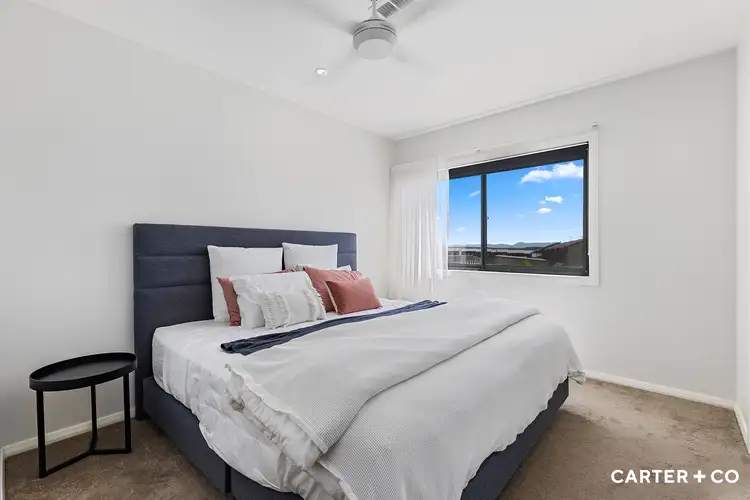 View more
View moreContact the real estate agent
Nearby schools in and around Watson, ACT
Top reviews by locals of Watson, ACT 2602
Discover what it's like to live in Watson before you inspect or move.
Discussions in Watson, ACT
Wondering what the latest hot topics are in Watson, Australian Capital Territory?
Similar Townhouses for sale in Watson, ACT 2602
Properties for sale in nearby suburbs
Report Listing

