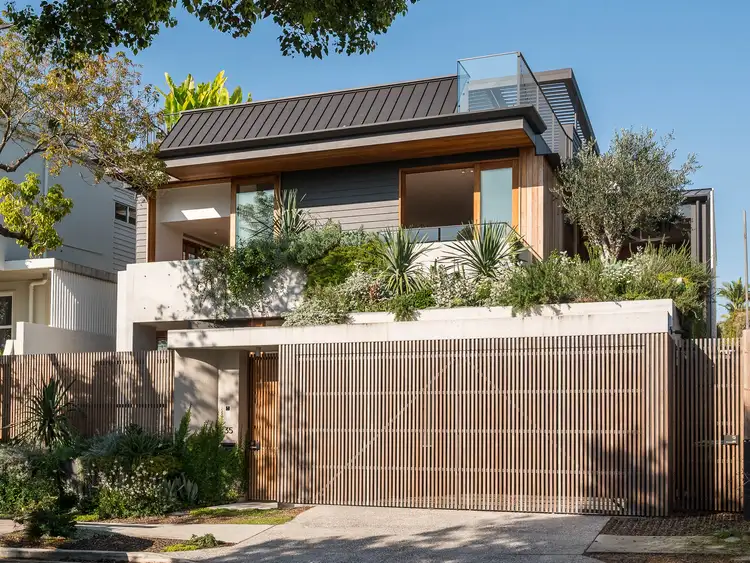An architectural moment of calm clarity, this three-bedroom residence by Twohill & James delivers 401sqm of refined living in one of New Farm's most sought-after peninsula pockets. Impeccably curated across three-levels with a rooftop terrace, this home is ideal for those seeking a balance of luxury and practicality.
Crafted to optimise natural light and a connection to the outdoors, each floor has been thoughtfully composed for both privacy and shared moments. The layout is intuitive and generous, with every detail purposefully selected to elevate daily living.
A rich material palette of natural stone, oak and Blackbutt timber is complemented by Verde Alpi marble, quartzite, travertine and Caesarstone, surfaces that speak to quiet opulence. Floor-to-ceiling glazing, oversized doors and strategically placed windows blur the line between interior and exterior, opening to landscaped courtyards, alfresco terraces and cascading gardens.
A private lift glides between levels, including the main living floor where the designer kitchen takes centre stage. Appointed with Miele appliances, dual ovens, an integrated fridge and butler's pantry with Zip tap and 198-bottle Vintec wine fridge, the space is both functional and beautifully resolved. Ample storage and an island bench, doubling as a breakfast bar, complete the picture.
Living and dining zones are open yet defined, connecting effortlessly to twin balconies. The adjoining entertaining terrace, set just off the kitchen, offers the ideal setting for al fresco dining and year-round enjoyment. A separate study and powder room round out this level.
Downstairs, the master retreat is a sanctuary of light and space, complete with a walk-in robe and indulgent ensuite featuring double vanity, walk-in shower and freestanding bath. Two additional bedrooms, each with built-in robes, share a stylish ensuite and enjoy direct access to private patios. A multi-purpose sitting room connects these spaces with a sense of flow and flexibility.
The rooftop terrace, designed as your own private, elevated escape for entertaining or relaxation. Designed under a Vergola for all-weather comfort, it features a Beefeater BBQ, Vintec bar fridge, Jetmaster firebox and plunge pool surrounded by stone and greenery. A second powder room adds convenience, while treetop and rooftop views provide a backdrop of serenity and scale.
Completing the layout, a generous laundry and additional storage are discreetly located on the ground floor alongside a secure double garage, ensuring every inch of this residence is as practical as it is luxurious.
Addressed to captivate:
• Elegant architecture by Twohill & James
• 401sqm internal over three levels with lift access
• 3 bedrooms, 2.5 bathrooms, study, double garage
• Fluid indoor/outdoor living with terraces, courtyards and gardens
• Rooftop terrace with plunge pool, firebox, BBQ and bar
• High end finishes: Verde Alpi, quartzite, travertine, Caesarstone
• Rich timber accents: oak, Blackbutt; plus porcelain and wool
• Gourmet kitchen with premium Miele appliances, dual ovens, integrated fridge and 198-bottle Vintec wine fridge
• Walkable to New Farm Park, riverwalk, CityCat, Merthyr Village
• Close to James St precinct, Howard Smith Wharves and the CBD
Disclaimer:
This property is being sold by auction or without a price and therefore a price guide can not be provided. The website may have filtered the property into a price bracket for website functionality purposes








 View more
View more View more
View more View more
View more View more
View more
