Price Undisclosed
4 Bed • 2 Bath • 4 Car • 419m²
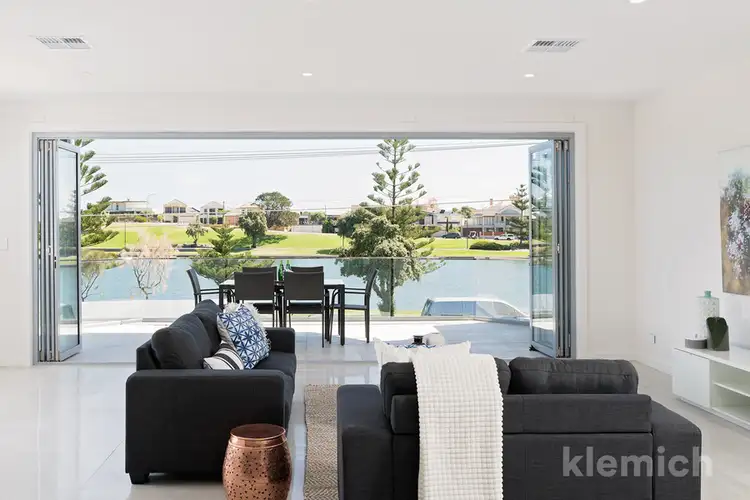
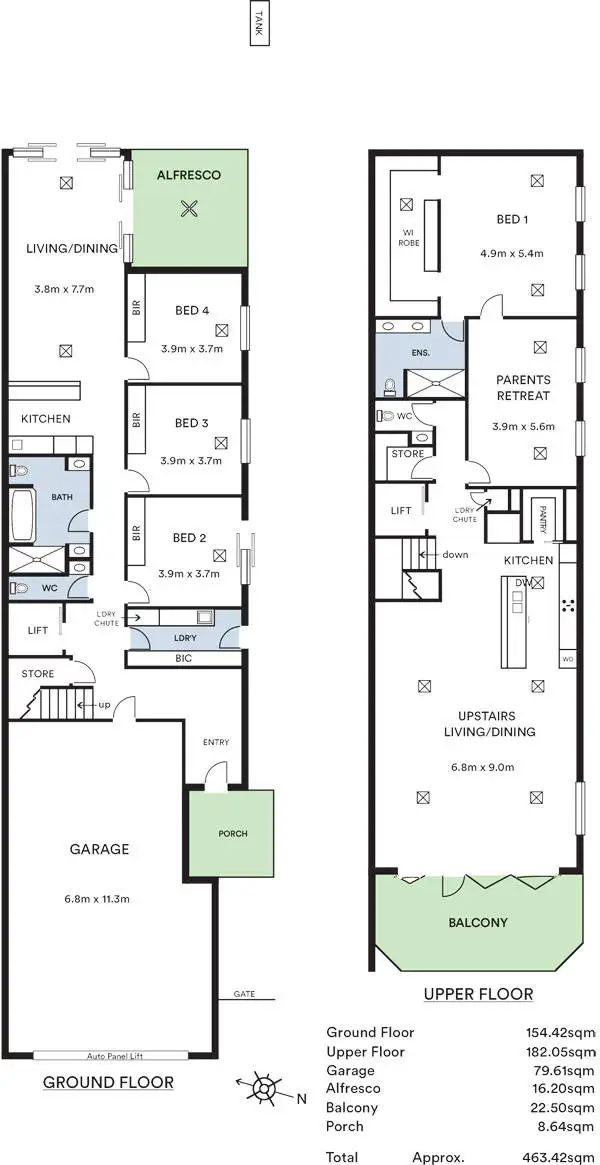
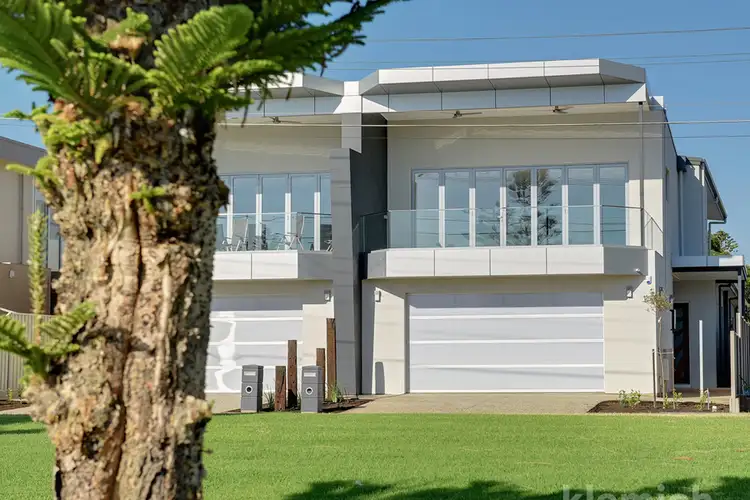
+20
Sold
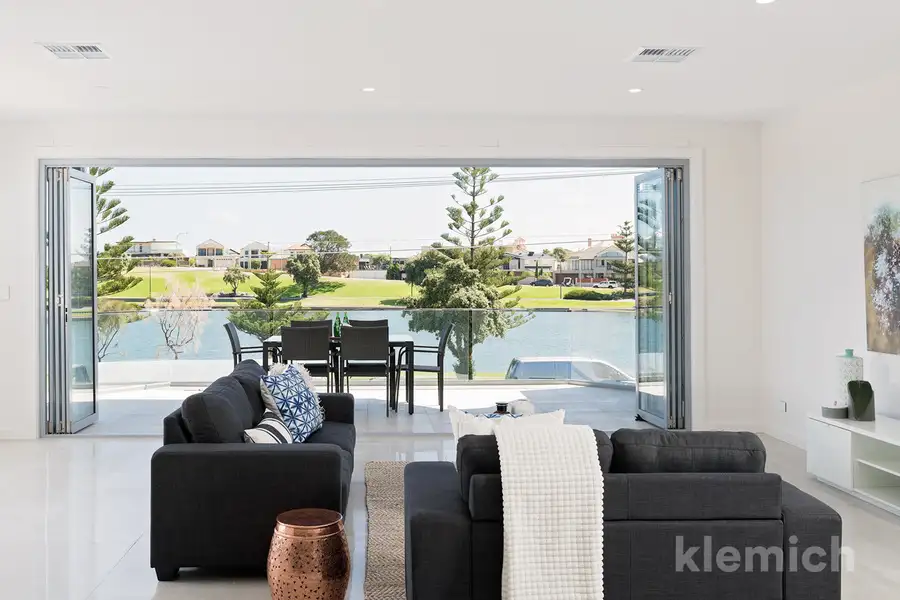


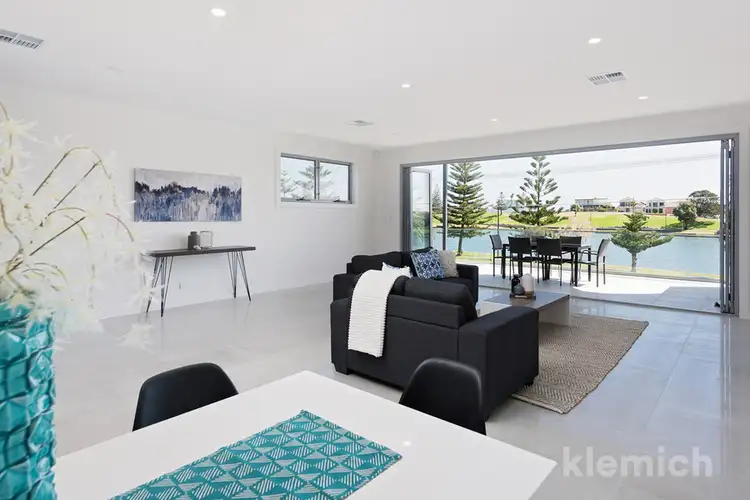
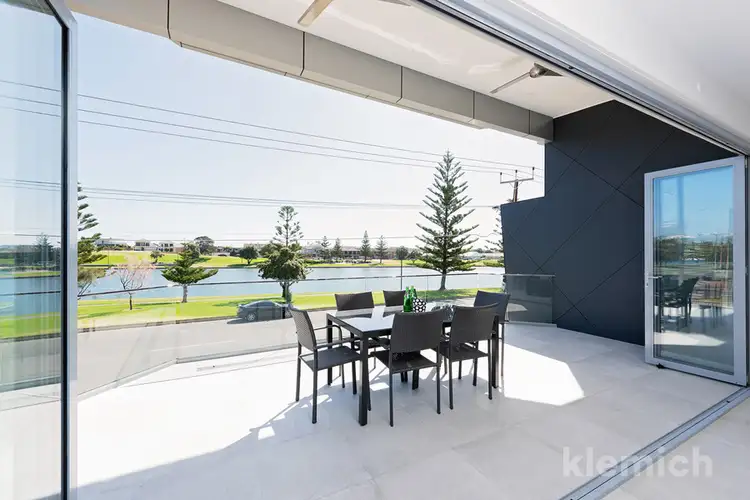
+18
Sold
35 Adelphi Crescent, Glenelg North SA 5045
Copy address
Price Undisclosed
- 4Bed
- 2Bath
- 4 Car
- 419m²
House Sold on Tue 9 May, 2017
What's around Adelphi Crescent
House description
“When location, luxury and lifestyle meet!”
Property features
Land details
Area: 419m²
Interactive media & resources
What's around Adelphi Crescent
 View more
View more View more
View more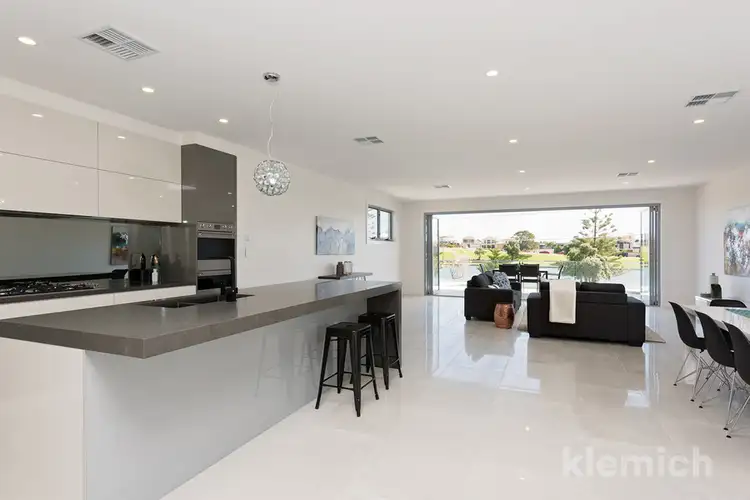 View more
View more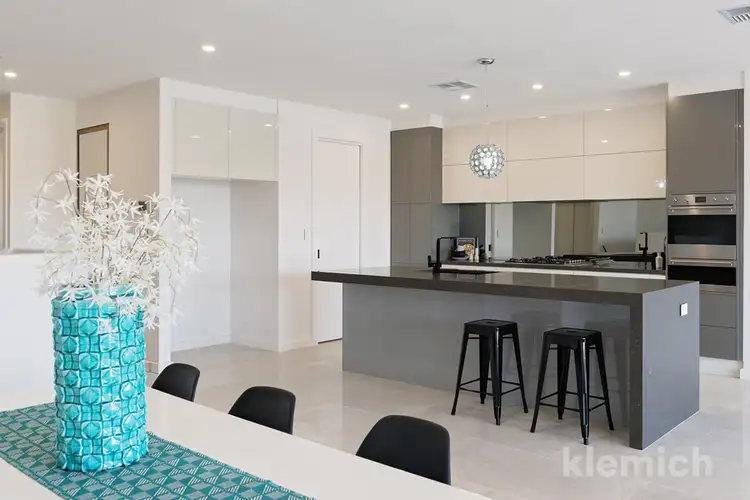 View more
View moreContact the real estate agent
Nearby schools in and around Glenelg North, SA
Top reviews by locals of Glenelg North, SA 5045
Discover what it's like to live in Glenelg North before you inspect or move.
Discussions in Glenelg North, SA
Wondering what the latest hot topics are in Glenelg North, South Australia?
Similar Houses for sale in Glenelg North, SA 5045
Properties for sale in nearby suburbs
Report Listing

