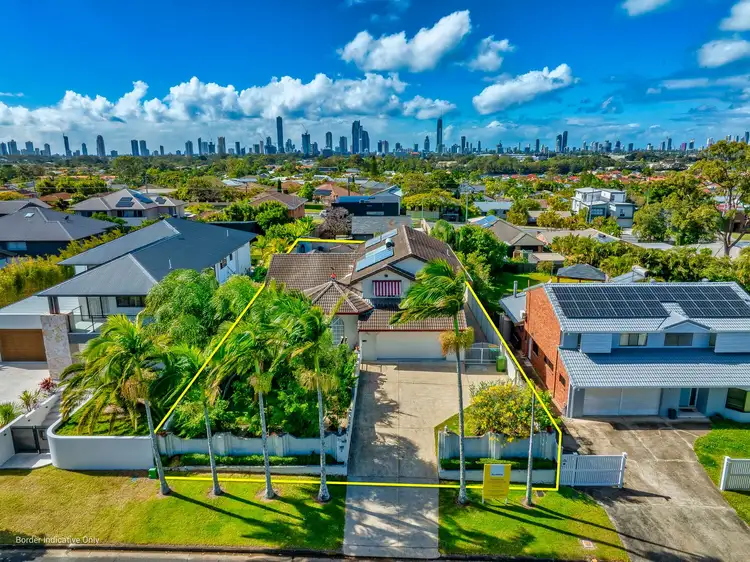Perched majestically at the pinnacle of Alamau Street, this four-bedroom, three-bathroom character home is far more than bricks and mortar; it's a statement of lifestyle, quality, and enduring charm. Built in 1989 by the original owner, a highly skilled tradesman who recognized the rare beauty of this elevated site, the home was designed with care, precision, and an eye for detail that only comes from hands-on experience.
Over the decades, the views have naturally evolved - stretching further across the horizon with each passing season - but the integrity, structure, and timeless character of the home remain unwavering.
From the moment you arrive, the property announces itself with a bold street presence and striking roofline. It sits on a generous 962m² title, offering both privacy and a commanding perspective of the surrounding landscape. The elevated position not only provides breathtaking vistas but also ensures an abundance of natural light throughout the home, creating spaces that feel open, airy, and uplifting.
Inside the home immediately rewards you with its sense of character and grandeur. Downstairs has sections with soaring ceilings and exposed timber beams that draw the eye upward, while feature arch windows frame the view and fill the room with sunlight. Multiple levels add depth and interest, creating spaces that are dynamic, welcoming, and versatile.
The home would certainly benefit from a renovation and this expense will be considered at point of sale. The home is advertised for an onsite auction on the 6th of September.
Three separate internal living areas downstairs provide options for modern family life: a formal lounge for quiet evenings, a media or entertainment room, and an additional living space for hobbies, games, or a home office. Every corner of this home has been designed to accommodate real-life living without compromising on style or character. Each bedroom and bathroom are just a little bit bigger than the common home in this neighbourhood, a gentle nod of appreciation is again extended to the owner who built the home.
The four bedrooms are generously proportioned, each offering natural light and ample storage. The three bathrooms are functional, well-laid-out, and cater perfectly to a busy family or visiting guests. It's really handy having a downstairs bedroom which is easily accessible to the downstairs bathroom.
The home's outdoor areas are equally impressive. A sun-drenched swimming pool sits on the higher terrace, carefully positioned to catch light throughout the day. Adjacent to the kitchen, the undercover alfresco area provides seamless indoor-outdoor living - ideal for entertaining or enjoying family meals.
An oversized separate garage in the rear yard of approx 5.8 x 5.9m in size offers further security and is accessed directly via a side driveway. This garage offers enormous versatility - perfect for a workshop, storage of boats or jet skis, or conversion into a granny flat, studio, or home office. This additional space adds both lifestyle options and long-term value, enhancing the home's appeal for a variety of buyers.
Property Features Include ( see floor plan )
• Large 962m² elevated title offering privacy, space, and incredible views
• Four spacious bedrooms with natural light and generous storage
• The master bedroom has panoramic coastline views and has a direct balcony access, images 15-19
• Three full bathrooms, thoughtfully laid out for convenience
• Three versatile internal living areas downstairs, accommodating a variety of family needs
• A soaring high ceiling in parts, with exposed timber beams and feature arch windows
• Benowa State High and Primary School catchment zone
• Central kitchen ( that is super quirky) with electric cooking and generous bench space
• Oversized double garage with internal home access
• Separate 5.8 x 5.9m garage/workshop, ideal for hobbies, storage, or conversion
• Sunlit swimming pool designed for year-round enjoyment ( new pump & chlorinator)
• Rear undercover alfresco area directly accessible from the kitchen
• Bold street presence and striking roofline with significant renovation potential
• Two split system airconditioning units + ceiling fans throughout
• Small internal bar will remain as a fixture
• Solar hot water system on the roof + one operational water tank
• Well fenced for the family pets with gated access on both sides of the home
• Close proximity to popular schools, services, and less than 10 minutes drive to Surfers Paradise beachfront
• Rental appraisal ( as is ) at approx $1150-$1200 per week
• Nearby many popular parks, the closest is Apex Park @ 200 metres and approx 1.5kms to the Gold Coast Botanical Gardens
• Council rates approx. $1,385.39 biannually and Water Rates approx. $265.81 per quarter
A recent independent building and pest inspection confirms that the home's structure is exceptionally solid. This report can be shared upon request. The home's bold roofline, striking street presence, and elevated location offer a rare opportunity for renovation, modernization, or simply enjoying the home as it stands.
This home that will reward its next owners with both lifestyle and long-term potential. Agent conjunctions are certainly welcome. Private inspections can be arranged for motivated buyers.
Important: Whilst every care is taken in the preparation of the information contained in this marketing, Ray White will not be held liable for the errors in typing or information. All information is considered correct at the time of printing.
Disclaimer: This property is being sold by auction or without a price and therefore a price guide cannot be provided. The website may have filtered the property into a price bracket for website functionality purposes.








 View more
View more View more
View more View more
View more View more
View more
