A mesmerising ode to mid-century style with an art deco lean inspiring curved façades and timeless slate tile embellishments, 35 Allendale Grove is a sweeping c.1955 character property spilling over a 1,045m2 parcel in the tightly held enclave of Stonyfell.
With a meandering and endlessly revealing footprint delivering a lovely lounge, dining and kitchen wing primed for family time and social get-togethers, 3 supremely spacious bedrooms, and a delightful rumpus with in-built bar and easy conversation to the sunbathed pool area - this staggering, multi-living floorplan will tempt and entice those thrilled with the thought of renovating and updating this prized address.
Capturing picturesque views from bedrooms and living spaces, together with elevated alfresco and terraces to sit and savour the serenity of such coveted surrounds, this corner block beauty - revitalised to a flawless blending of modern contemporary elegance and character charm - would be an icon of the area.
A true testament to yesteryear quality and craftsmanship, combined with exceptional size and scope, the long-term outlooks need no reminder either with such a large allotment inspiring incredible renovation, redesign or rebuild possibilities when the time is right (STCC).
Together with everyday lifestyle drawcards, from the hugely popular Ferguson Reserve at the end of your street, prestigious schools a short stroll away, jaunts into the Adelaide Hills for impromptu culinary and vino-inspired weekend adventures, as well as vibrant shopping precincts, such as Burnside Village and The Parade Norwood at arm's reach for all the cosmopolitan appeal seizing this breathtaking abode is every bit a once in a lifetime opportunity.
FEATURES WE LOVE
• Incredible mid-century Stonyfell estate set on a sweeping corner block of 1,045m2 (approx.) inviting a remarkable character base to update, renovate and revitalise, as well as explore long-term redesign possibilities (subject to council conditions)
• Beautiful semi open-plan lounge and dining spilling with natural light, as well as enjoying effortless alfresco flow to the front terrace
• Spacious contemporary kitchen packed with abundant cabinetry and cupboards, great bench top space, gleaming stainless appliances including dishwasher, and lovely views to the outside
• Generous family rumpus room with in-built bar, and opening to another superb patio area overlooking the sunbathed swimming pool and lush established greenery
• 3 wonderfully proportioned bedrooms, two with handy BIRs, one with large WIR, as well as balcony access to yet another fresh air terrace
• 2 separate bathrooms, large laundry with WC and extra storage, and easy-care gardens and sunny lawn
• Long curling driveway access, as well as double garage
LOCATION
• A leisure stroll to Ferguson Reserve, as well as popular walking trails along Michael Perry Reserve
• Around the corner from Burnside Primary, walking distance to St Peter's Girls' College, and zoned for Norwood International moments further
• Close to the bustling Lockwood General and Feathers Hotel for easy eating out options
• Only 7-minutes to both the vibrant Burnside Village and Parade Norwood for all your café, social, boutique shopping, and entertaining needs
• Nestled in the leafy, blue-ribbon east, and still just 6.5km from Adelaide CBD
Auction Pricing - In a campaign of this nature, our clients have opted to not state a price guide to the public. To assist you, please reach out to receive the latest sales data or attend our next inspection where this will be readily available. During this campaign, we are unable to supply a guide or influence the market in terms of price.
Vendors Statement: The vendor's statement may be inspected at our office for 3 consecutive business days immediately preceding the auction; and at the auction for 30 minutes before it starts.
Norwood RLA 278530
Disclaimer: As much as we aimed to have all details represented within this advertisement be true and correct, it is the buyer/ purchaser's responsibility to complete the correct due diligence while viewing and purchasing the property throughout the active campaign.
Property Details:
Council | BURNSIDE
Zone | HN - Hills Neighbourhood
Land | 1045sqm(Approx.)
House | 294sqm(Approx.)
Built | 1955
Council Rates | $1958.70 pa
Water | $515.50 pq
ESL | $750 pa
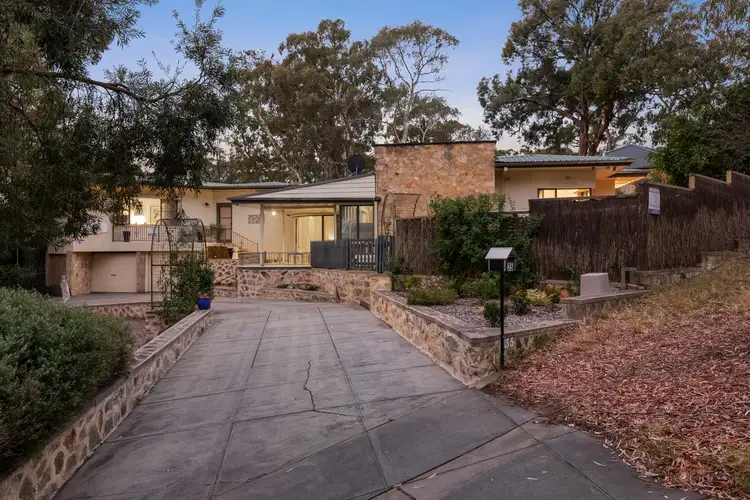
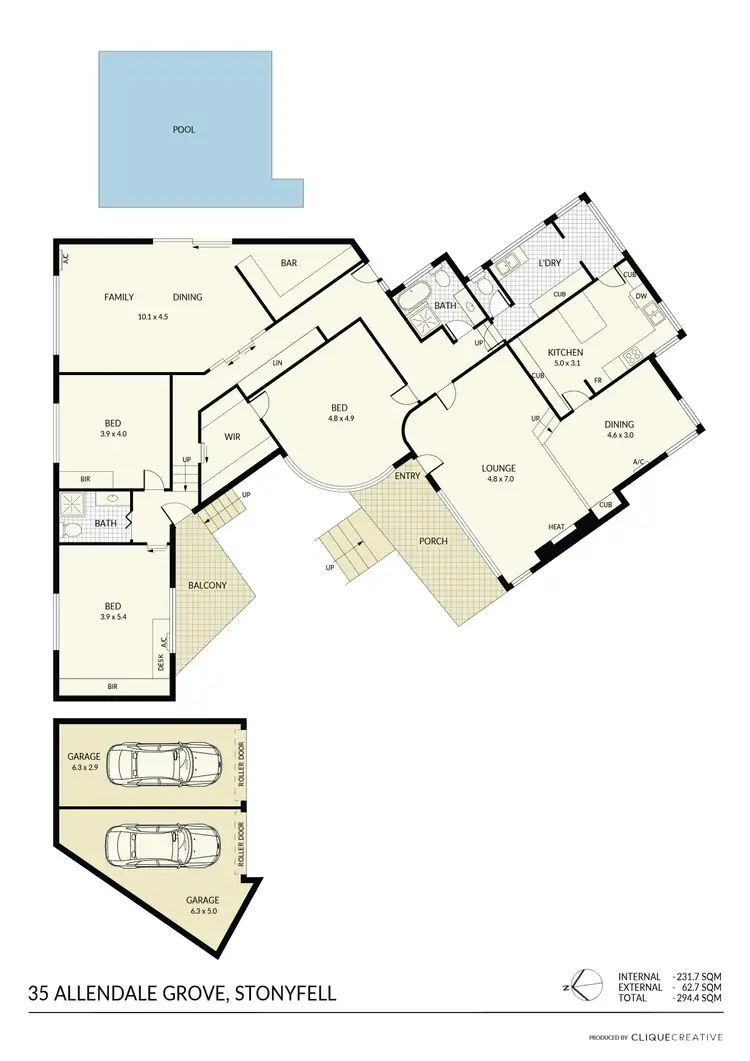
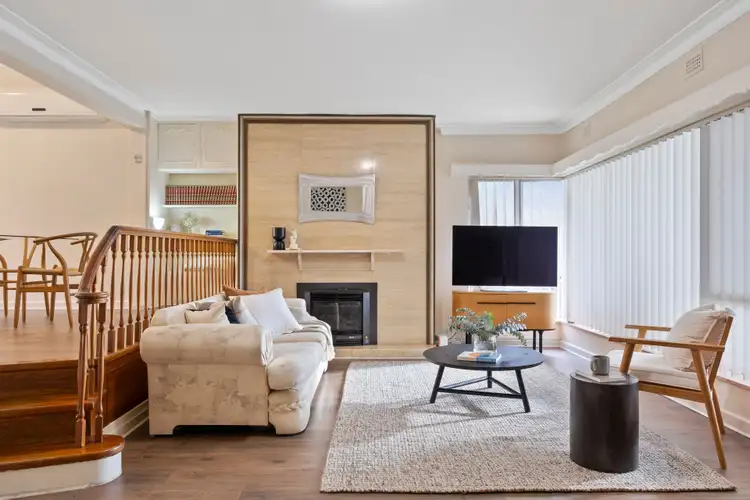
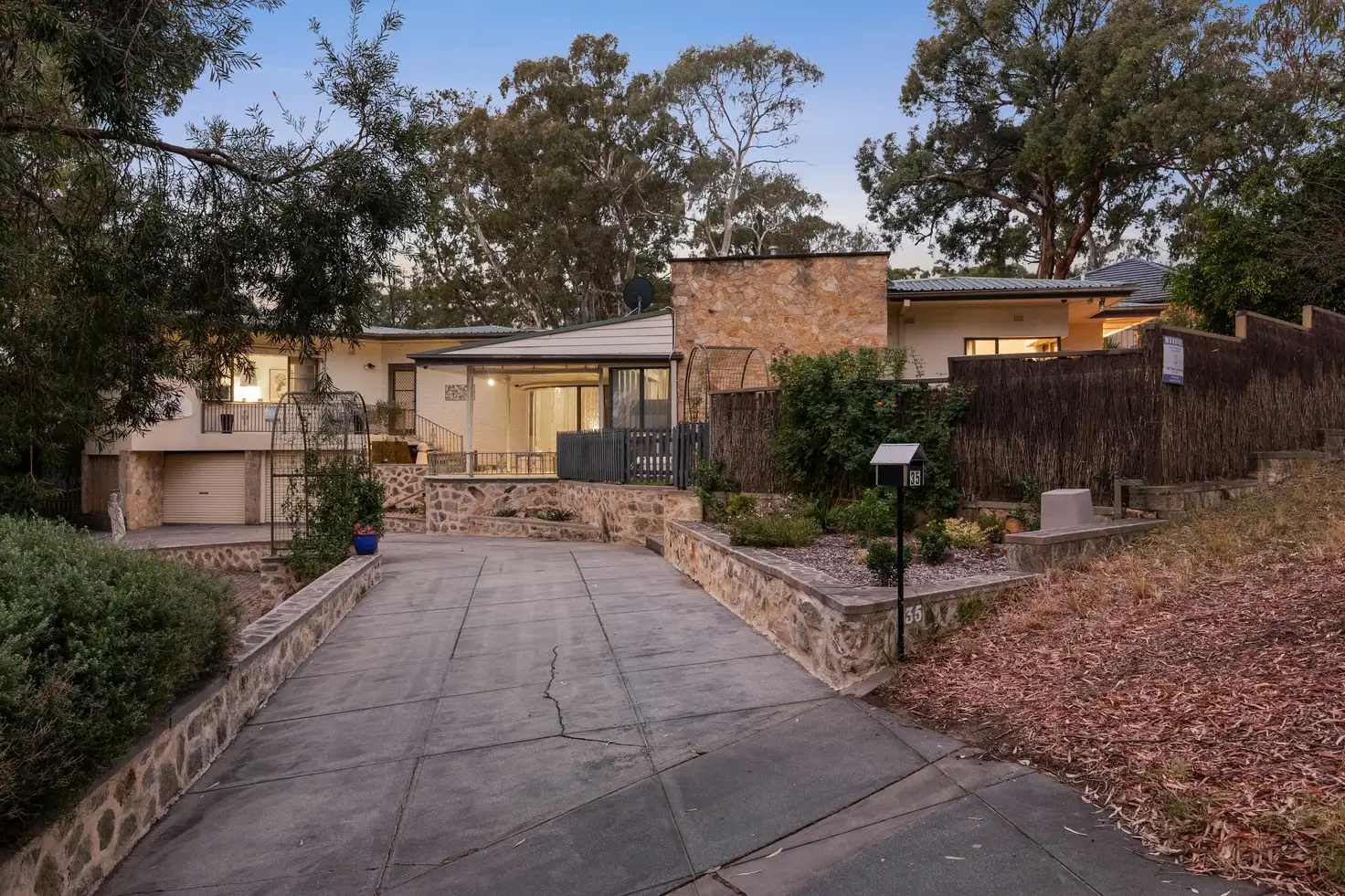


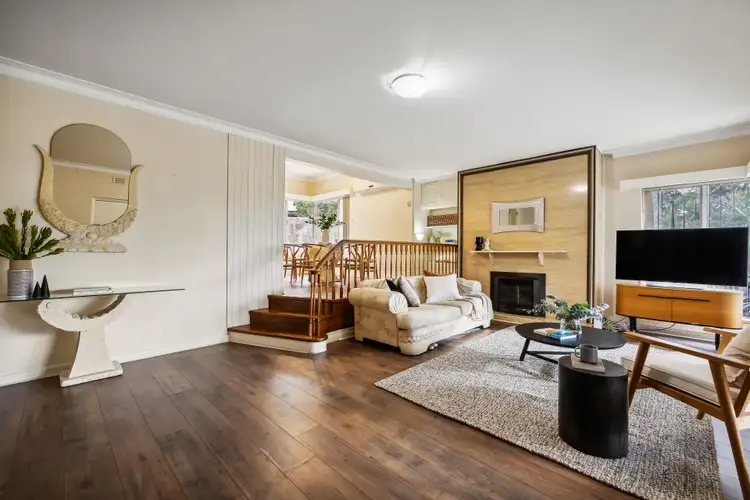
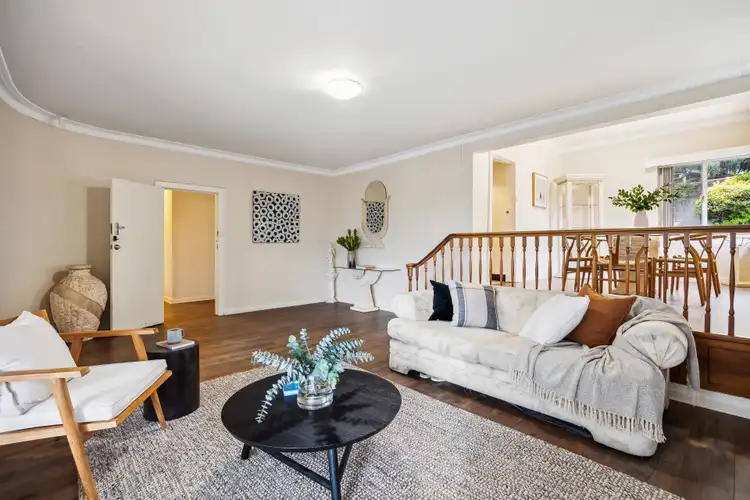
 View more
View more View more
View more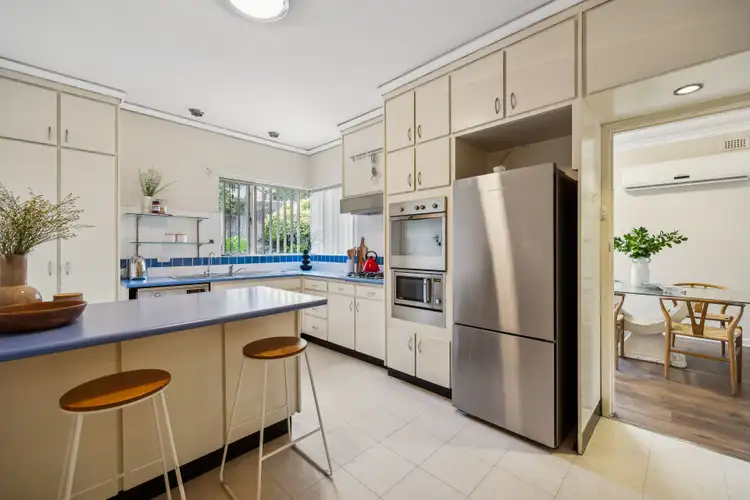 View more
View more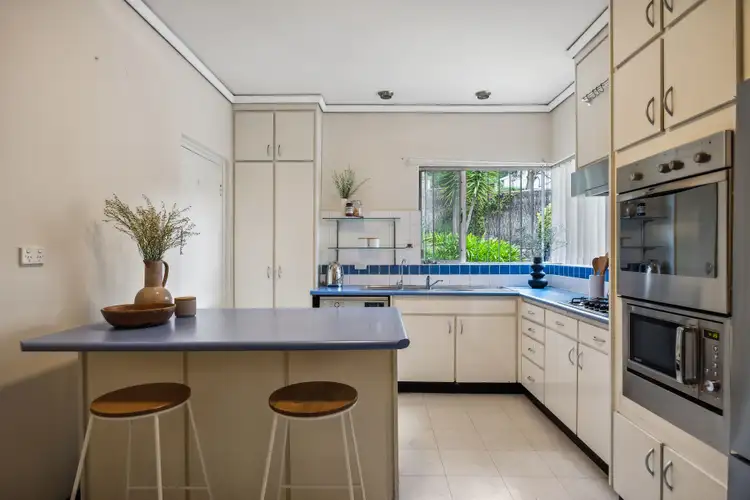 View more
View more
